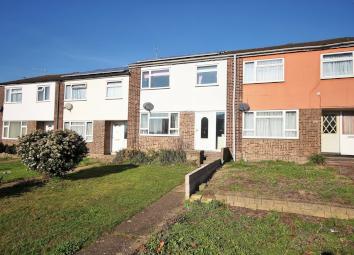Terraced house for sale in Colchester CO4, 3 Bedroom
Quick Summary
- Property Type:
- Terraced house
- Status:
- For sale
- Price
- £ 220,000
- Beds:
- 3
- County
- Essex
- Town
- Colchester
- Outcode
- CO4
- Location
- Ferdinand Walk, Colchester CO4
- Marketed By:
- Michaels Property Consultants
- Posted
- 2024-04-01
- CO4 Rating:
- More Info?
- Please contact Michaels Property Consultants on 01206 684826 or Request Details
Property Description
This spacious and deceptive three bedroom middle terrace property is situated on the cusp of Longridge and would make the ideal first time purchase or investment. This property offers an abundance of living and bedroom space throughout and features a welcoming entrance hall with a downstairs cloakroom and storage cupboard with doors leading on to a large living room and modern fitted kitchen. The kitchen has space for freestanding appliances and features a breakfast bar. The first floor accommodation comprises of two large double bedrooms, with the master bedroom featuring a walk in wardrobe. Bedroom Two & Three also have built in cupboards and completing the first floor is a modern fully tiled bathroom suite. This property is situated along a pleasant walkway and features a sizeable private rear garden. In close proximity to local shops & an excellent bus route to Colchester's Town Centre, Hythe Station and the University of Essex, we advise early viewings to avoid disappointment.
Entrance hall
27' 2" x 5' 9" (8.28m x 1.75m) Stairs to first floor, UPVC window and door to front aspect, inset spotlights, large under stairs cupboard, radiator, UPVC door to rear aspect (leading to rear garden), further doors to & archway to:
Downstairs cloakroom
W.C, UPVC window to rear aspect, wall mounted wash basin with tiled splash back, wood effect laminate flooring
Living room
Wood effect laminate flooring, UPVC window to front aspect, variety of communication points
Kitchen
12' 5" x 10' 3" (3.78m x 3.12m) UPVC window to rear aspect, variety of modern fitted white gloss base and eye level units with roll top working surfaces over, wood effect laminate flooring, space for washing machine, fridge/freezer, breakfast bar with space for stalls under, tiled splash backs, four ring gas hob with extractor fan over, inset stainless steel sink, drainer with tap over, inset spotlights, vertical radiator
First floor
first floor landing
Stairs to ground floor, large storage cupboard, further cupboard housing immersion tank, inset spotlights, loft access above, further doors to:
Master bedroom
9' 9" x 14' 4" (2.97m x 4.37m) UPVC window to front aspect, radiator, feature fireplace with stone hearth, variety of communication input/outputs, walk in wardrobe with light, radiator
Bedroom two
11' 0" x 10' 3" (3.35m x 3.12m) UPVC window to rear aspect, radiator, built in wardrobe
Bedroom three
9' 1" x 7' 8" (2.77m x 2.34m) UPVC window to front aspect, radiator, built in cupboard
Family bathroom
Vinyl tiled floor, W.C, wall mounted wash basin, panel bath with screen and shower over, fully tiled walls, inset spotlights, UPVC window to rear aspect, chrome wall mounted towel rail
Garden & outside
As previously mentioned, this property sits along a pleasant walk way and is set back by a small grass verge, with a concrete path leading to a step up to the front door. Parking can be found to the side of the property on road and is easily accessible.
To the rear of the property, there is a private rear garden which is predominantly laid to lawn and also features a slate tiled patio area, ideal for a small outdoor dining table and bbq. Railway sleepers can be found, which house an array of mature shrubs and plants. There is a gate providing rear access to the property also.
Property Location
Marketed by Michaels Property Consultants
Disclaimer Property descriptions and related information displayed on this page are marketing materials provided by Michaels Property Consultants. estateagents365.uk does not warrant or accept any responsibility for the accuracy or completeness of the property descriptions or related information provided here and they do not constitute property particulars. Please contact Michaels Property Consultants for full details and further information.

