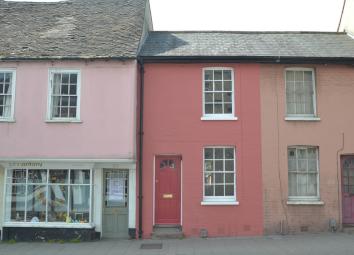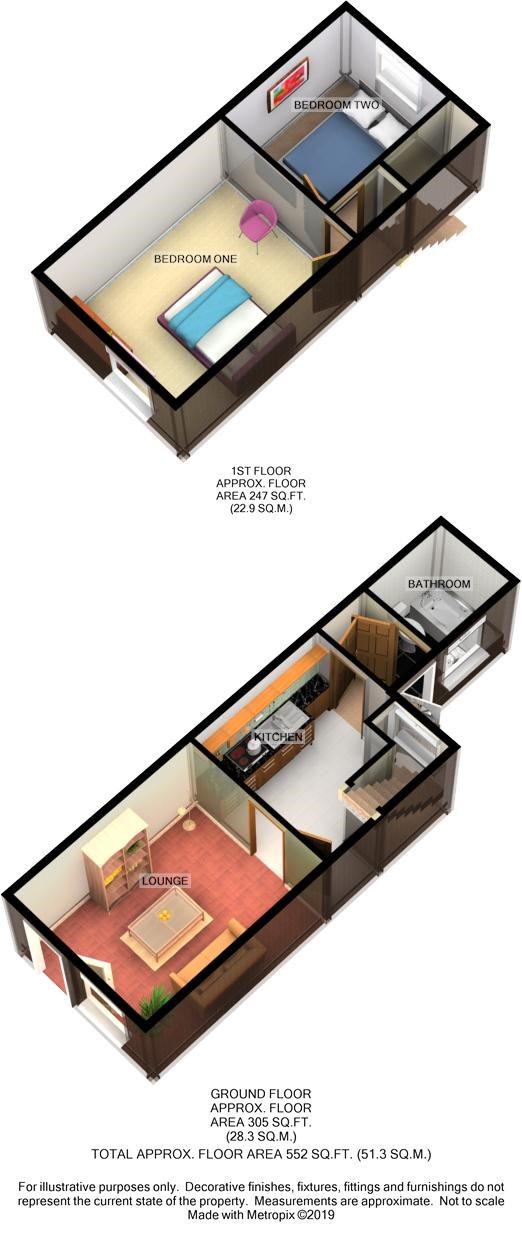Terraced house for sale in Colchester CO1, 2 Bedroom
Quick Summary
- Property Type:
- Terraced house
- Status:
- For sale
- Price
- £ 200,000
- Beds:
- 2
- County
- Essex
- Town
- Colchester
- Outcode
- CO1
- Location
- East Hill, Colchester CO1
- Marketed By:
- East Links Residential
- Posted
- 2024-04-01
- CO1 Rating:
- More Info?
- Please contact East Links Residential on 01206 915717 or Request Details
Property Description
We are pleased to offer for sale this Grade II Listed two bedroom cottage style mid terrace house, which is situated within walking distance to Colchester Town Centre. The property has been recently refurbished to a high standard and benefits from lounge, kitchen, ground floor bathroom, two first floor bedrooms and an enclosed rear garden. For further details or to arrange a viewing, please call us on Tel:
Description
We are pleased to offer for sale this Grade II Listed two bedroom cottage style mid terrace house, which is situated within walking distance to Colchester Town Centre. The property has been recently refurbished to a high standard and benefits from lounge, kitchen, ground floor bathroom, two first floor bedrooms and an enclosed rear garden.
Ground floor
access
Entrance is made to the property via a front door to:
Lounge
13' 4" x 10' 7" (4.06m x 3.23m) With sash window to front, radiator, door to:
Kitchen
10' 2" (inc. Stairs) x 9' 10" (3.10m x 3.00m) With window to rear, a sink and drainer unit set in roll edge worktops to one with with cupboards and drawers under, mathing wall mounted cupboards to two walls, tiled splashbacks, built-in oven and halogen four-ring hob with extractor over, stairs to first floor landing, radiator, trap door to basement, door to:
Inner lobby
With double glazed door to side, boiler (not tested), door to:
Bathroom
With obscure window to side, white suite comprising of panelled bath, low level wc, wash basin set in vanity unit, tiled splashbacks, heated towel rail
First floor
landing
With doors to:
Bedroom one
13' 5" x 10' 9" (4.09m x 3.28m) With sash window to front, radiator
Bedroom two
9' 8" x 8' 1" (2.95m x 2.46m) With window to rear, radiator
Outside
The rear garden is mainly paved and is enclosed by fencing and brick wall.
Property Location
Marketed by East Links Residential
Disclaimer Property descriptions and related information displayed on this page are marketing materials provided by East Links Residential. estateagents365.uk does not warrant or accept any responsibility for the accuracy or completeness of the property descriptions or related information provided here and they do not constitute property particulars. Please contact East Links Residential for full details and further information.


