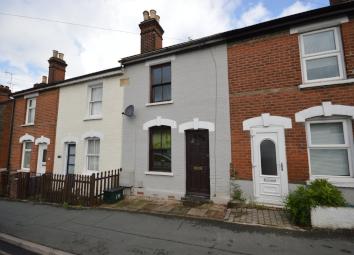Terraced house for sale in Colchester CO1, 2 Bedroom
Quick Summary
- Property Type:
- Terraced house
- Status:
- For sale
- Price
- £ 189,995
- Beds:
- 2
- Baths:
- 1
- Recepts:
- 1
- County
- Essex
- Town
- Colchester
- Outcode
- CO1
- Location
- Ipswich Road, Colchester CO1
- Marketed By:
- Elms Price & Co
- Posted
- 2024-04-01
- CO1 Rating:
- More Info?
- Please contact Elms Price & Co on 01206 988916 or Request Details
Property Description
A well-presented mid-terraced Victorian house with original features and an attractive garden to the rear. The property is within close proximity of Colchester's town centre and Hythe train station. An early viewing is recommended to avoid any disappointment.
Hardwood entrance door to:
Lounge/dining room 23' 0" x 12' 2" (7.01m x 3.71m) Double glazed sash window to front, coved cornicing, open fireplace, radiator.
Double glazed window to rear, radiator, open fireplace, stairs to first floor, TV point.
Kitchen 8' 0" x 7' 9" (2.44m x 2.36m) Work surfacing with base units under, inset one and a half bowl single drainer sink unit with mixer tap, eye level cupboards, double glazed window to side, tiled floor.
Utility room 8' 4" x 6' 10" (2.54m x 2.08m) Door to garden, window to rear, work surface, base cupboards, space and plumbing for washing machine, eye level cupboards, tiled floor, radiator, larder cupboard.
First floor landing Doors to:
Bedroom one 12' 2" x 10' 2" (3.71m x 3.1m) Double glazed window to front, cupboard, radiator, original built-in cupboard.
Bedroom two 9' 11" x 9' 7" (3.02m x 2.92m) Double glazed sash window to rear, radiator, built-in cupboard.
Bathroom 9' 11" x 7' 3" (3.02m x 2.21m) Panel enclosed bath with power shower, and shower screen, low level WC and pedestal wash basin, radiator, large cupboard housing combination boiler (not tested by Elms Price and Co).
Outside To the rear is an attractive garden, fence enclosed to all boundaries; large patio area, shaped lawn, water feature, various flowers and shrubs.
Property Location
Marketed by Elms Price & Co
Disclaimer Property descriptions and related information displayed on this page are marketing materials provided by Elms Price & Co. estateagents365.uk does not warrant or accept any responsibility for the accuracy or completeness of the property descriptions or related information provided here and they do not constitute property particulars. Please contact Elms Price & Co for full details and further information.

