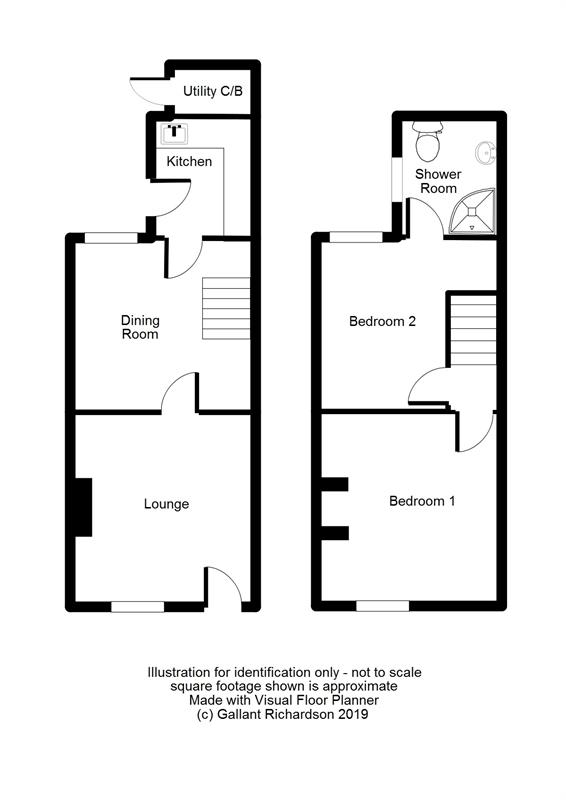Terraced house for sale in Colchester CO1, 2 Bedroom
Quick Summary
- Property Type:
- Terraced house
- Status:
- For sale
- Price
- £ 210,000
- Beds:
- 2
- Baths:
- 1
- Recepts:
- 2
- County
- Essex
- Town
- Colchester
- Outcode
- CO1
- Location
- Maidenburgh Street, Colchester CO1
- Marketed By:
- Gallant Richardson
- Posted
- 2024-04-01
- CO1 Rating:
- More Info?
- Please contact Gallant Richardson on 01206 915904 or Request Details
Property Description
A beautiful and traditional brick two bedroom terraced Cottage situated in the heart of the dutch quarter in Colchester. The cottage is ideally located for good access to Colchester town centre and the Mainline railway station. Maidenburgh Street is adjacent to the Colchester Castle Park,
The property briefly comprises on the ground floor lounge, dining room, kitchen. On the first floor, two bedrooms and shower room. Rear garden.
Accommodation comprises:
Glazed wooden entrance door to:
Lounge: 3.67 x 3.48 (12' x 11' 5") Sash window to front aspect, feature tiled fire place with wooden surround and tiled hearth, radiator, door to:
Dining Room: 3.28 x 2.95 (10' 9" x 9' 8") Sash window to rear, stairs ascending to first floor, radiator, door to:
Kitchen: 2.29 x 1.60 (7' 6" x 5' 2") Comprising work surfaces with cupboards and drawers under and eye level units, inset four ring electric hob, with oven beneath, inset one and a half bowl sink unit with mixer tap, inset spotlights, tiled floor, part tiling to walls, window to side, radiator, door leading to rear garden.
First Floor Landing: Doors leading to:
Bedroom One: 3.67 x 3.35 (12' x 11') Sash window to front, radiator.
Bedroom Two: 2.97 x 2.50 (9' 8" x 8' 2") Sash window to rear, radiator, access to loft space, door to:
Family Bathroom: 2.30 x 1.68 (7' 6" x 5' 6") Three piece suite comprising tiled corner shower cubicle, low level flush W.C. Pedestal wash hand basin, radiator, inset spotlights, opaque window to side.
Utility Room: The utility room is externally accessed and houses the Potterton wall mounted gas fired boiler, storage and has plumbing for washing machine.
Outside: The rear garden measures approximately 30' in length being enclosed by wooden fence panelling with paved patio area and toward the far end of the garden a raised decking being constructed of railway sleepers. The rear garden is accessed externally across a communal pathway that runs behind the cottages.
Disclaimer: Every care has been taken with the presentation of these Particulars but complete accuracy cannot be guaranteed. If there is any point, which is of particular importance to you, please obtain professional confirmation. Alternatively, we will be pleased to check the information for you. These Particulars do not constitute a contract or part of a contract.
Consumer Protection from Unfair Trading Regulations 2008.
The Agent has not tested any apparatus, equipment, fixtures and fittings or services and so cannot verify that they are in working order or fit for the purpose. A Buyer is advised to obtain verification from their Solicitor or Surveyor. References to the Tenure of a Property are based on information supplied by the Seller. The Agent has not had sight of the title documents. A Buyer is advised to obtain verification from their Solicitor. Items shown in photographs are not included unless specifically mentioned within the sales particulars. They may however be available by separate negotiation. Buyers must check the availability of any property and make an appointment to view before embarking on any journey to see a property.
Property Location
Marketed by Gallant Richardson
Disclaimer Property descriptions and related information displayed on this page are marketing materials provided by Gallant Richardson. estateagents365.uk does not warrant or accept any responsibility for the accuracy or completeness of the property descriptions or related information provided here and they do not constitute property particulars. Please contact Gallant Richardson for full details and further information.


