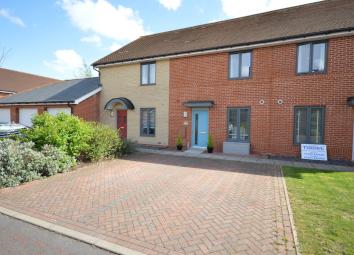Terraced house for sale in Colchester CO3, 3 Bedroom
Quick Summary
- Property Type:
- Terraced house
- Status:
- For sale
- Price
- £ 282,500
- Beds:
- 3
- Baths:
- 2
- Recepts:
- 1
- County
- Essex
- Town
- Colchester
- Outcode
- CO3
- Location
- Old Chapel Drive, Stanway, Colchester CO3
- Marketed By:
- Elms Price & Co
- Posted
- 2024-04-01
- CO3 Rating:
- More Info?
- Please contact Elms Price & Co on 01206 988916 or Request Details
Property Description
Situated in a quiet residential road in the sought after area of Stanway, we offer for sale this three bedroom mid-terrace house with off road parking for two cars to front, visitor parking, fully enclosed garden to the rear. The property is in excellent order throughout; viewing is highly recommended.
Entrance door to:
Entrance hall Radiator, tiled floor, door to:
Cloakroom White suite comprising; wash basin with mixer tap, low level WC, tiled floor, radiator.
Kitchen/diner 16' 0" x 12' 4" (4.88m x 3.76m) Window to front, fully fitted with an attractive range of contemporary style units comprising; stainless steel one and a half bowl sink unit with mixer tap, extensive range of work tops with base units below, matching eye level storage cupboards, integrated appliances include four burner hob unit, extractor fan, oven, microwave, fridge/freezer and dishwasher, space and plumbing for washing machine, cupboard housing wall mounted gas boiler (not tested by Elms Price and Co), under stairs storage cupboard, stairs to first floor, low voltage lighting.
Lounge 15' 5" x 13' 2" (4.7m x 4.01m) Window to rear, French doors onto rear garden, two radiators, TV and telephone point.
First floor landing Access to loft space, radiator, airing cupboard housing lagged copper cylinder, doors to:
Bedroom one 12' 3" x 8' 8" (3.73m x 2.64m) Window to front, radiator, two fitted double wardrobes to one wall, TV point.
En-suite shower room Fully enclosed shower cubicle, low level WC, wall hung wash basin with mixer tap, tiled floor, half tiled walls, vertical radiator.
Bedroom two 11' 8" x 8' 3" (3.56m x 2.51m) Window to rear, radiator.
Bedroom three 7' 10" x 6' 10" (2.39m x 2.08m) Window to rear, radiator.
Family bathroom Fitted suite comprising panel bath with mixer and shower attachment, wash basin with mixer tap, low level WC, heated towel rail, half tiled walls, low voltage lighting.
Outside To the front of the property there is off road parking for two cars.
To the rear is a fully enclosed garden, laid to lawn with patio, good size summer house with attached garden storage shed.
Property Location
Marketed by Elms Price & Co
Disclaimer Property descriptions and related information displayed on this page are marketing materials provided by Elms Price & Co. estateagents365.uk does not warrant or accept any responsibility for the accuracy or completeness of the property descriptions or related information provided here and they do not constitute property particulars. Please contact Elms Price & Co for full details and further information.

