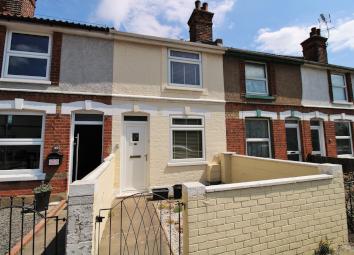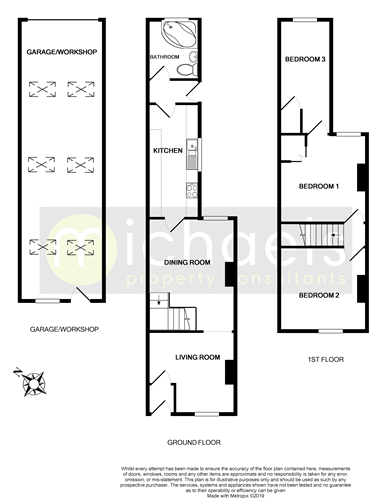Terraced house for sale in Colchester CO2, 3 Bedroom
Quick Summary
- Property Type:
- Terraced house
- Status:
- For sale
- Price
- £ 220,000
- Beds:
- 3
- County
- Essex
- Town
- Colchester
- Outcode
- CO2
- Location
- Fingringhoe Road, Colchester CO2
- Marketed By:
- Michaels Property Consultants
- Posted
- 2024-04-01
- CO2 Rating:
- More Info?
- Please contact Michaels Property Consultants on 01206 684826 or Request Details
Property Description
This spacious and deceptive two/three bedroom mid-terraced property is situated to the South of Colchester and would prove to make the ideal first time purchase or investment for any prospective purchaser. Highlights of the ground floor accommodation include two spacious reception rooms, fitted kitchen with space for appliances and a ground floor bathroom. The first floor comprises of two double bedrooms and a well-proportioned third bedroom which is accessed via Bedroom One. This could be utilised in many ways or changed bringing the bathroom upstairs should any prospective purchaser be wanting a first floor bathroom suite. A very attractive attribute to the house is a detached garage positioned to the rear of the property. This is larger than average and provides off road parking for one vehicle in front of the garage, subject to a drop curb. Within close proximity of local convenience stores and on an excellent bus route, providing access to Colchester's Town Centre and within moments of the village of Rowhedge, the property makes the ideal first home. Internal inspections are advised.
Ground floor
entrance porch
Steps to:
Living room
11' 4" x 10' 5" (3.45m x 3.17m) UPVC window to front, radiator.
Dining room
16' 7" x 14' 6" (5.05m x 4.42m) UPVC window to front, stairs to first floor, under stairs cupboard, TV and telephone points
Kitchen
14' 5" x 6' 7" (4.39m x 2.01m) UPVC window to side, range of base and eye level units with roll edge work surface over, inset stainless steel one and a half bowl sink unit with tap and drainer, plumbing for washing machine, electric hob with extractor hood over, electric oven, dishwasher, integrated, fridge/freezer, combi boiler, radiator.
Rear lobby
Door to side.
Family bathroom
UPVC frosted window to rear, low level WC, pedestal wash hand basin, corner bath with mixer taps, part tiled walls, chrome heated towel rail.
First floor
landing
Loft access.
Bedroom two
10' 6" x 11' 1" (3.20m x 3.38m) UPVC window to front, radiator.
Bedroom one
11' 3" x 11' 1" (3.43m x 3.38m) UPVC window to rear, double built in wardrobe, radiator.
Bedroom three
14' 5" x 6' 6" (4.39m x 1.98m) UPVC window to rear, storage cupboard, radiator.
Garden, parking & garage
As previously mentioned, this property features a private rear garden which features a raised decking area with steps leading down to a small patio area, home to an array of attractive potted plants & shrubs. The gardens boundaries are formed by brick walls and there is access to the detached garage to the rear of garden. The garage is larger than average in length and features full power.Off road parking can be found in the front of the garage for one vehicle.
Property Location
Marketed by Michaels Property Consultants
Disclaimer Property descriptions and related information displayed on this page are marketing materials provided by Michaels Property Consultants. estateagents365.uk does not warrant or accept any responsibility for the accuracy or completeness of the property descriptions or related information provided here and they do not constitute property particulars. Please contact Michaels Property Consultants for full details and further information.


