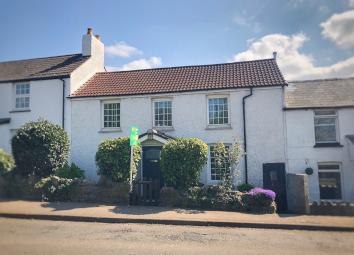Terraced house for sale in Chepstow NP16, 3 Bedroom
Quick Summary
- Property Type:
- Terraced house
- Status:
- For sale
- Price
- £ 350,000
- Beds:
- 3
- Baths:
- 1
- Recepts:
- 2
- County
- Monmouthshire
- Town
- Chepstow
- Outcode
- NP16
- Location
- Llanover House, Pwllmeyric, Chepstow NP16
- Marketed By:
- Peter Alan - Chepstow
- Posted
- 2024-03-19
- NP16 Rating:
- More Info?
- Please contact Peter Alan - Chepstow on 01291 326898 or Request Details
Property Description
Summary
A fantastic opportunity to purchase this superb updated and improved three bedroom traditional mid terraced property. Situated in the highly sought after area of Pwllmeyric which is a small village located on the outskirts of Chepstow. Large gardens! Must be viewed to be fully appreciated!
Description
Peter Alan are delighted to offer for sale this superb, updated and improved three bedroom traditional mid terraced property. The current owners have refurbished the home to a very high standard including a new roof and windows. Situated in the highly sought after area of Pwllmeyric which is a small village located on the outskirts of Chepstow. Short distance away from a range of facilities, good Junior and Comprehensive schooling, local shops as well as bus and rail links, the A48, M48 and M4 motorway network bringing Newport, Cardiff and Bristol within easy commuting distance. Stunning accommodation comprises of an entrance porch, hallway, lounge, dining room, refitted kitchen, cloakroom/WC and large cellar. Three double bedrooms and a family bathroom to the first floor. The property also benefits from Upvc double glazing with acoustic glass to he front elevation and gas central heating. Superb larger than average enclosed rear garden with mature fruit trees, plants and shrubs. Must be viewed!
Porch
Enter via a refitted opaque glazed composite door to porch. Two Upvc double glazed windows to sides. Ceramic tile flooring. Glazed double doors to the hallway.
Hallway
Glazed door to lounge and door to dining room. Stairs to the first floor.
Lounge 13' 1" x 11' 10" ( 3.99m x 3.61m )
Upvc double glazed window to the front. Feature fireplace. Feature wood paneling to the walls. Feature radiator.
Dining Room 10' 7" x 14' 9" max into bay ( 3.23m x 4.50m max into bay )
Upvc double glazed window to the front. Cupboard housing meters. Wall mounted gas fire. Radiator. Door to inner porch which has storage under the stairs and three steps down into the kitchen.
Kitchen 18' 11" x 7' 3" ( 5.77m x 2.21m )
A refitted and well appointed kitchen which has a good range of base units with laminate worktops incorporating a one and a half ceramic sink, bowl and drainer with mixer taps. Leisure Blanc Classic 90 range style cooker to remain with cooker hood over. Plumbing for washing machine. Integrated dishwasher. Wall cupboards. Wall mounted Vaillant combination boiler. Ceramic tile flooring. Two Upvc double glazed windows to the rear. Radiator. Open to rear porch and door to cloakroom/WC and cellar.
Rear Porch
Upvc double glazed window the side. Opaque Upvc double glazed door to the rear garden. Ceramic tile flooring.
Cloakroom/wc
Comprising of a close coupled WC and wash hand basin. Opaque Upvc double glazed window to the rear. Radiator. Ceramic tile flooring.
Cellar 24' 10" x 12' 7" Restricted head room ( 7.57m x 3.84m Restricted head room )
A good sized cellar which is great for storage having shelving power and light.
Landing
Doors to the bedroom and bathroom. Access to the loft with loft ladder for access.
Bedroom One 13' 2" x 13' 7" ( 4.01m x 4.14m )
Upvc double glazed window to the front. Upvc double glazed window to the rear. Doorway to;
Walk In Wardrobe 3' 2" x 4' 4" ( 0.97m x 1.32m )
Upvc double glazed window to the front.
Bedroom Two 11' 10" x 14' 5" ( 3.61m x 4.39m )
Upvc double glazed window to the front. Feature radiator.
Bedroom Three 10' 5" x 7' 4" ( 3.17m x 2.24m )
Upvc double glazed window to the rear. Radiator.
Bathroom
An updated suite which comprises a bath with mixer taps and shower attachment, pedestal wash hand basin, close coupled WC and a shower cubicle. Vinyl flooring. Visibly fully tiled. Opaque Upvc double glazed window to the rear. Feature towel rail.
Outside
Front - An enclosed area with gated access to front pathway and door.
Rear - A real gardeners delight and a great feature to the property is this larger than average enclosed garden which is well stocked with mature fruit trees, plants and shrubs. Summerhouse, two wooden sheds and a brick shed to remain. Gate to side access.
Property Location
Marketed by Peter Alan - Chepstow
Disclaimer Property descriptions and related information displayed on this page are marketing materials provided by Peter Alan - Chepstow. estateagents365.uk does not warrant or accept any responsibility for the accuracy or completeness of the property descriptions or related information provided here and they do not constitute property particulars. Please contact Peter Alan - Chepstow for full details and further information.


