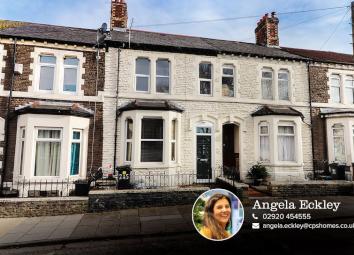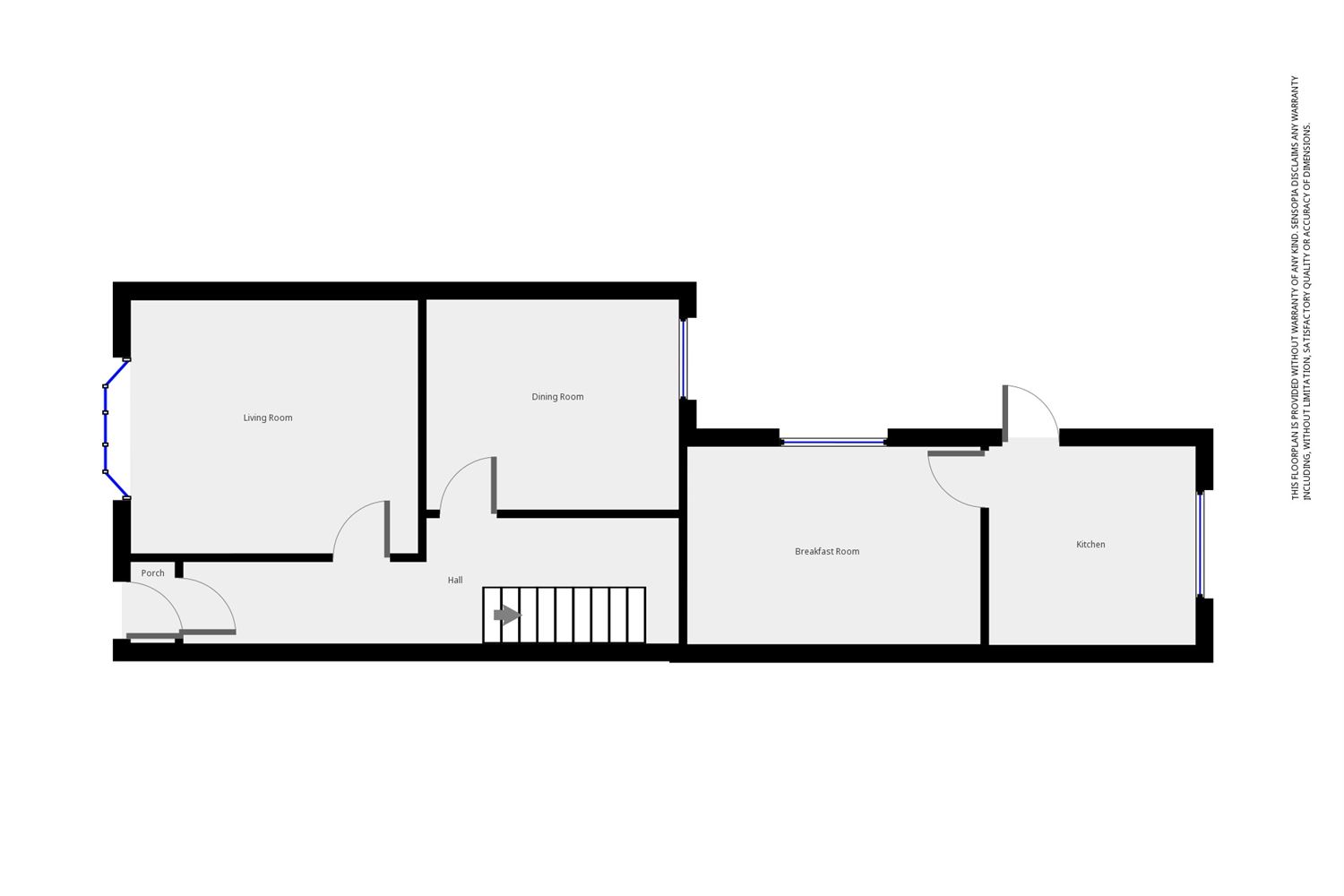Terraced house for sale in Cardiff CF24, 3 Bedroom
Quick Summary
- Property Type:
- Terraced house
- Status:
- For sale
- Price
- £ 220,000
- Beds:
- 3
- Baths:
- 2
- Recepts:
- 3
- County
- Cardiff
- Town
- Cardiff
- Outcode
- CF24
- Location
- Moorland Road, Splott, Cardiff CF24
- Marketed By:
- CPS Homes
- Posted
- 2024-05-31
- CF24 Rating:
- More Info?
- Please contact CPS Homes on 029 2262 9788 or Request Details
Property Description
Entrance Porch
Double glazed feature composite front door, period tiled flooring.
Entrance Hall
Period wood panelled front door with leaded glazed feature window, wood effect flooring, stairs to first floor with turned newel post and sprindles, central heating radiator.
Lounge (4.23m x 3.49m)
Ornate fireplace, double glazed bay window to front, central heating radiator, wood effect flooring, open plan to dining room.
Dining Room (3.55m x 2.99m)
Ornate fireplace, double glazed window to rear, stripped cupboards to recess, coved finish to ceiling, central heating radiator, wood effect flooring.
Breakfast Room (4.19m x 3.05m)
Double glazed window to to side, central heating radiator, cupboard to alcove, wood effect flooring.
Kitchen (3.02m x 2.86m)
Modern kitchen fitted with a range of base and walk units, wood work top preparation surfaces with splash-back tiling, tiled flooring, built-in four ring gas hob with oven beneath and canopied extractor hood over, space for washing machine, tumble dryer and fridge freezer, central heating radiator, double glazed window to rear, double glazed door to garden.
First Floor (Landing)
Access to loft space, linen cupboard, balustrade and spindles.
Bedroom 1 (4.33m (excluding wardrobes) x 3.33m)
Three double glazed windows to front, central heating radiator, ornate fireplace.
Bedrooom 2 (3.61m x 2.98m)
Double glazed window to rear, central heating radiator, ornate fireplace.
Bedroom 3 (3.06m x 2.92m)
Double glazed window to rear, central heating radiator.
Family Bathroom (2.99m x 2.09m)
Large bathroom comprising panelled bath with shower over and glass screen, low level w.C., vanity unit with wash hand basin. Heated towel rail, double glazed window, complementary splash-back tiling and vinyl flooring.
Shower Room
Comprising step in shower cubicle, low level w.C., wash hand basin, double glazed window, central heating radiator.
Outside
Front forecourt with stone wall. Enclosed rear garden, raised deck area, artificial lawn area, feature purpose built bbq.
Property Location
Marketed by CPS Homes
Disclaimer Property descriptions and related information displayed on this page are marketing materials provided by CPS Homes. estateagents365.uk does not warrant or accept any responsibility for the accuracy or completeness of the property descriptions or related information provided here and they do not constitute property particulars. Please contact CPS Homes for full details and further information.


