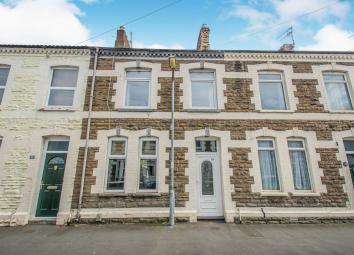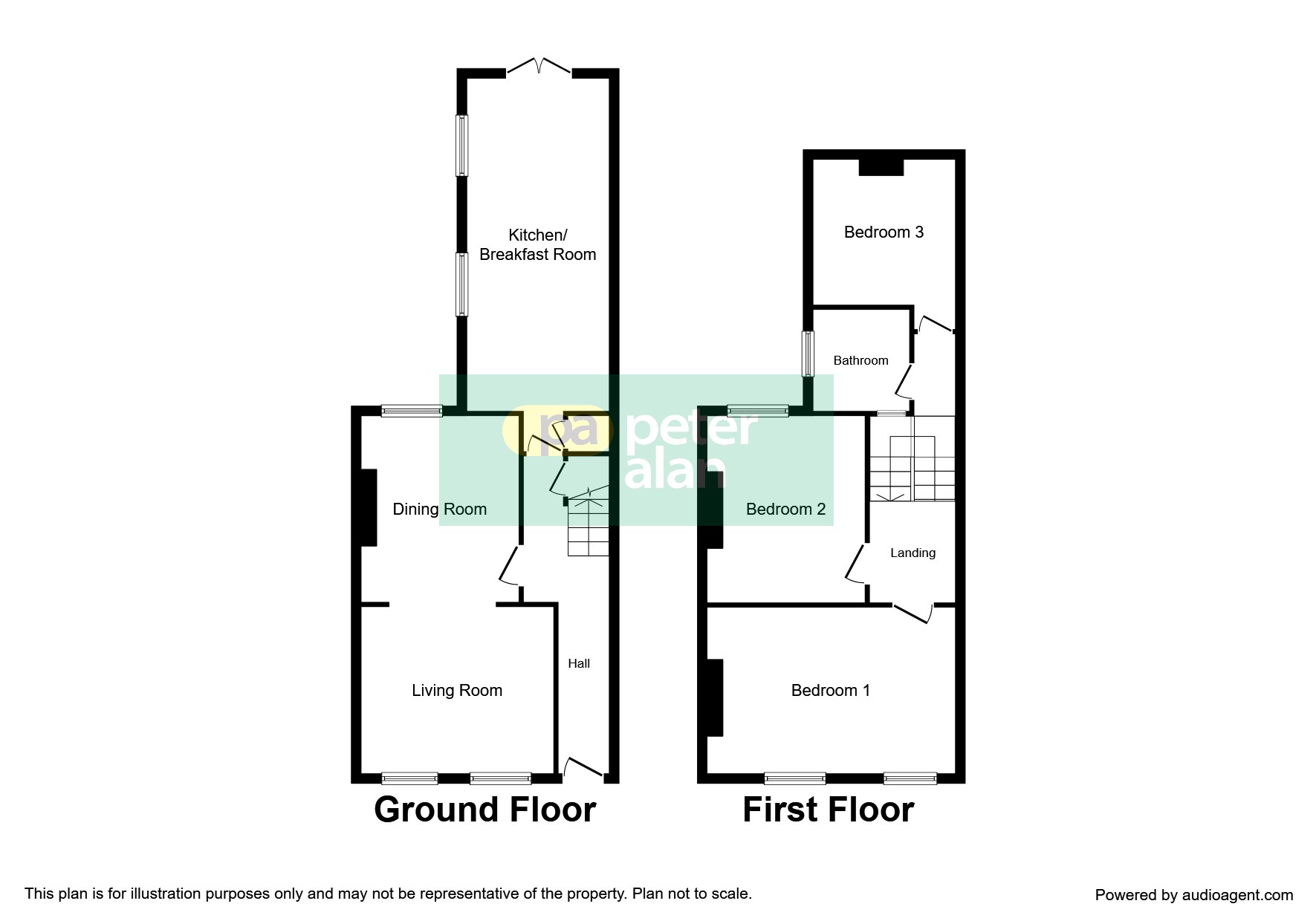Terraced house for sale in Cardiff CF24, 3 Bedroom
Quick Summary
- Property Type:
- Terraced house
- Status:
- For sale
- Price
- £ 200,000
- Beds:
- 3
- Baths:
- 1
- Recepts:
- 1
- County
- Cardiff
- Town
- Cardiff
- Outcode
- CF24
- Location
- Railway Street, Splott, Cardiff CF24
- Marketed By:
- Peter Alan - Albany Road
- Posted
- 2024-05-19
- CF24 Rating:
- More Info?
- Please contact Peter Alan - Albany Road on 029 2227 9559 or Request Details
Property Description
Summary
reserve youir allocated time now +++New property launch - great sized three bedroom home in central location. Extended to rear for open kitchen/diner/breakfast room. Upstairs bathroom, south facing rear garden. Plenty of local amenities and easy access to the city! Call now!
Description
With a wonderful kitchen/breakfast to the rear of the home creating a wonderful family room hub this home will be in demand from a huge range of buyers. There is a modern feel in the front receptions being opened to give wonderful space and light. The rear extension has big French doors onto the decking and creates the desired 'outdoor-inside' effect especially when opened and would be great for relaxing and some alfresco dining. Upstairs the three good size bedrooms and the bathroom.
Location - this home is conveniently situated where you are able to walk or cycle to the city with relative ease. Even more locally there is a wealth of shops and services along the Splott and Clifton roads or large national companies running out of town along the Newport road. Number of parks and schools plus the redeveloped sports centre within Splott Park. You'll also have great links out of town with multiple options such as A48 and A4232, plus great bus routes.
Hallway
Stairs leading upwards, original cornice style ceiling, radiator, door to kitchen, door to:
Dining Room 11' 11" x 10' 1" max ( 3.63m x 3.07m max )
Wooden flooring, coving to ceiling, radiator, window to rear.
Lounge 10' 8" x 12' 4" max ( 3.25m x 3.76m max )
Wooden flooring, feature fireplace with mantle, coving to ceiling, radiator, window to front.
Kitchen/breakfast Room 23' 11" x 9' 1" ( 7.29m x 2.77m )
Fitted with matching base and eye level units with worktop space over, sink, mixer tap, built-in oven and hob with hood over, room for washing machine and fridge/freezer, window to side, radiator open to the breakfast area suitable for a table and chairs, or another sitting area with French doors opening to the rear garden.
Landing
Fitted carpet, access to loft space.
Bedroom 1 10' 7" x 15' 10" max ( 3.23m x 4.83m max )
Fitted carpet, radiator, two windows to front.
Bedroom 2 11' 11" x 10' 2" max ( 3.63m x 3.10m max )
Fitted carpet, radiator, window to rear.
Bedroom 3 10' 10" x 9' 2" max ( 3.30m x 2.79m max )
Fitted carpet, radiator, window to rear, door to cupboard housing the wall mounted combination boiler.
Bathroom
Fitted with a three piece suite comprising bath with electric shower over, wash hand basin, wc, tiled splashback, window to side.
Outside
The rear garden is enclosed and laid largely to decking with some mature plants and shrubs.
Property Location
Marketed by Peter Alan - Albany Road
Disclaimer Property descriptions and related information displayed on this page are marketing materials provided by Peter Alan - Albany Road. estateagents365.uk does not warrant or accept any responsibility for the accuracy or completeness of the property descriptions or related information provided here and they do not constitute property particulars. Please contact Peter Alan - Albany Road for full details and further information.


