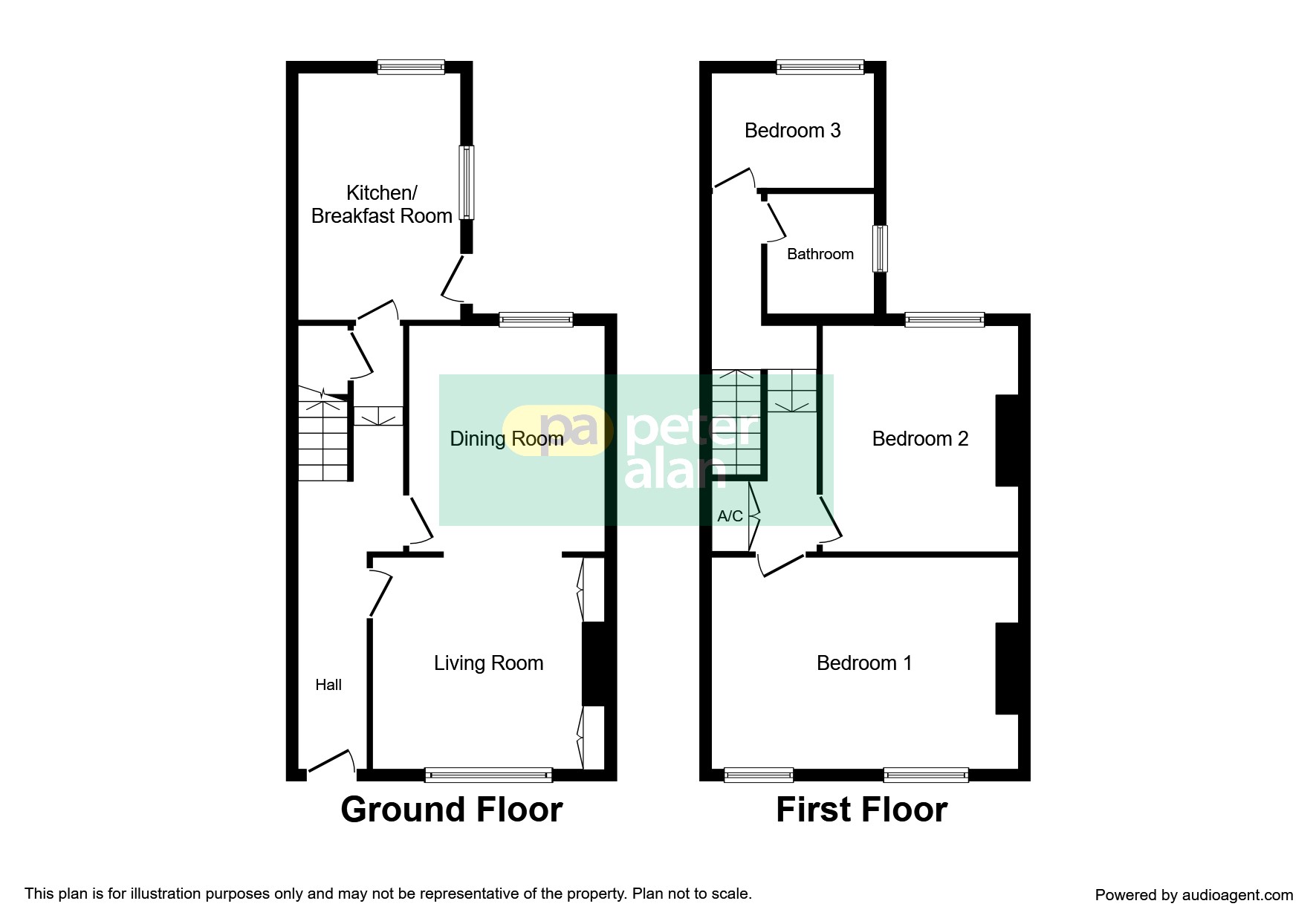Terraced house for sale in Cardiff CF24, 3 Bedroom
Quick Summary
- Property Type:
- Terraced house
- Status:
- For sale
- Price
- £ 200,000
- Beds:
- 3
- Baths:
- 1
- Recepts:
- 2
- County
- Cardiff
- Town
- Cardiff
- Outcode
- CF24
- Location
- Ordell Street, Splott, Cardiff CF24
- Marketed By:
- Peter Alan - Albany Road
- Posted
- 2024-04-17
- CF24 Rating:
- More Info?
- Please contact Peter Alan - Albany Road on 029 2227 9559 or Request Details
Property Description
Summary
***** beautifully fully refurbished **** reserve your allocated time now **** Available to view Saturday 6th April ++++ three bedrooms with open plan receptions areas plus kitchen/diner, south westerly facing rear garden! No onward chain sale!
Description
Located on a very popular street in this cosmopolitan central suburb of our great Capital city offering amazing access to the central work/shopping district is this fully refurbished three bedroom home. Boasting open plan living rooms plus a fabulous modern Howdens fitted kitchen to show off your culinary skills to family and friends. Upstairs there are three bedrooms and a contemporary bathroom to show off. Double glazed and gas central heating. The good size rear garden has been recently landscaped, designed as a great space for relaxing or entertaining and benefiting from the desired afternoon sunny aspect. Additional local attractions include parks and schools, great local shops and including a highly popular bakery along Splott Road, whilst a full range of shops line Clifton Street. Bus routes are plentiful and the vibrant and cultural Cardiff Bay is readily accessible. All this sold with no chain!
Hallway
Laminate flooring, radiator, coving to ceiling, smoke detector, door to under stair cupboard, door to:
Dining Area 12' x 10' 5" max ( 3.66m x 3.17m max )
Fitted carpet, radiator, window to rear, coving to ceiling, ceiling light.
Lounge 11' 3" x 12' 4" max ( 3.43m x 3.76m max )
Fitted carpet, window to front, coving to ceiling, ceiling light.
Kitchen 12' 10" x 8' 8" ( 3.91m x 2.64m )
Fitted with matching base and eye level units with worktop space over, sink with mixer tap, built-in oven and hob with hood over, room for washing machine and fridge/freezer, window to side and rear, radiator, laminate flooring, recessed ceiling lights, door to garden.
Landing
Fitted carpet, large cupboard, door to all upstairs rooms and access to loft space.
Bedroom 1 10' 11" x 16' wide ( 3.33m x 4.88m wide )
Fitted carpet, two windows to front, radiator, coving.
Bedroom 2 12' x 10' 6" max ( 3.66m x 3.20m max )
Fitted carpet, window to rear, coving to ceiling, radiator.
Bedroom 3 6' 3" x 8' 9" ( 1.91m x 2.67m )
Fitted carpet, window to rear, coving to ceiling, radiator.
Bathroom
Fitted with a three piece suite comprising bath with shower off, wash hand basin, wc, fully tiled, laminate flooring, window to side, heated towel holder.
Outside
Landscaped rear garden designed for low maintenance laid to feature patio and loose stone chipping's, benefiting from a Westerly facing aspect.
Property Location
Marketed by Peter Alan - Albany Road
Disclaimer Property descriptions and related information displayed on this page are marketing materials provided by Peter Alan - Albany Road. estateagents365.uk does not warrant or accept any responsibility for the accuracy or completeness of the property descriptions or related information provided here and they do not constitute property particulars. Please contact Peter Alan - Albany Road for full details and further information.


