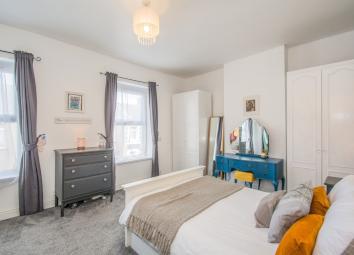Terraced house for sale in Cardiff CF24, 3 Bedroom
Quick Summary
- Property Type:
- Terraced house
- Status:
- For sale
- Price
- £ 200,000
- Beds:
- 3
- Baths:
- 1
- Recepts:
- 1
- County
- Cardiff
- Town
- Cardiff
- Outcode
- CF24
- Location
- Seymour Street, Splott, Cardiff CF24
- Marketed By:
- Peter Alan - Albany Road
- Posted
- 2024-05-19
- CF24 Rating:
- More Info?
- Please contact Peter Alan - Albany Road on 029 2227 9559 or Request Details
Property Description
Summary
+++reserve your allocated time now++++ spacious three double bedrooms and presented lovely with three reception areas. Great location. Upstairs bathroom. Landscaped west facing rear gardens. Onward sale chain complete at present!
Description
Located in a highly popular street within a suburb of our vibrant city, the home really does offer so much throughout. A welcoming hallway draws you in and offers access to the large open lounge/diner plus the spacious and traditional kitchen/breakfast room. Additionally the home benefits from a multifunctional studio/office room to rear with pleasant outlook over the rear west facing garden. Upstairs three double bedrooms and located along with a modern and good size bathroom. With high ceilings, plenty of light throughout, pleasant features, this home will be in high demand and should be attractive to a wide range of buyers. Outside you will be blessed to have a good size rear garden benefiting from afternoon sunshine being South-west facing. The location has ever increasing demand being so handy for a range of local amenities, with local shops and great bakeries, schools, parks, great access for road links in and out of Cardiff, national outlets along Newport road and able to get to the city centre or our amazing cultural Tiger Bay for work or for pleasure with relative ease by foot or by bike! Book an appointment now
Hallway
Tiled flooring, stairs leading upwards, door to kitchen, double doors to:
Dining Area 11' 9" x 10' 3" max ( 3.58m x 3.12m max )
Laminate flooring, radiator, French doors opening to garden, open to:
Lounge Area 11' 8" max x 12' 8" max ( 3.56m max x 3.86m max )
Laminate flooring, radiator, two windows to front, feature gas fireplace with surround and mantle.
Kitchen/breakfast Room 9' 3" x 12' 9" ( 2.82m x 3.89m )
Fitted with matching base units with worktop space over, 11/2 sink with mixer tap, built-in oven and hob, room for fridge/freezer, table and chairs, window to side, radiator, tiled flooring, radiator, door to:
Studio/utility
Tiled flooring, window to rear with rear garden aspect, radiator, room for washing machine and tumble dryer, door to rear garden.
Landing
Fitted carpet, access to loft space, doors to all bedrooms and the bathroom.
Bedroom 1 12' 3" x 16' max ( 3.73m x 4.88m max )
Fitted carpet, two windows to front, radiator.
Bedroom 2 11' 7" x 10' 4" ( 3.53m x 3.15m )
Fitted carpet, window to rear, radiator.
Bedroom 3 13' 1" max into recesses x 9' 6" ( 3.99m max into recesses x 2.90m )
Fitted carpet, window to rear, cupboard space.
Bathroom
Fitted with a three piece suite comprising bath with separate gas-powered shower over, wash hand basin, wc, tiled splashback, tiled flooring, window to side.
Outside
The rear garden is landscaped, laid partially to lawn with mature raised flower beds, and a raised decked area suitable for entertaining. Garden sheds and outhouse for storage. Side gully recently re-laid and offers additional access from lounge/dining room.
Property Location
Marketed by Peter Alan - Albany Road
Disclaimer Property descriptions and related information displayed on this page are marketing materials provided by Peter Alan - Albany Road. estateagents365.uk does not warrant or accept any responsibility for the accuracy or completeness of the property descriptions or related information provided here and they do not constitute property particulars. Please contact Peter Alan - Albany Road for full details and further information.


