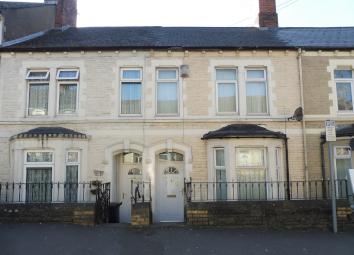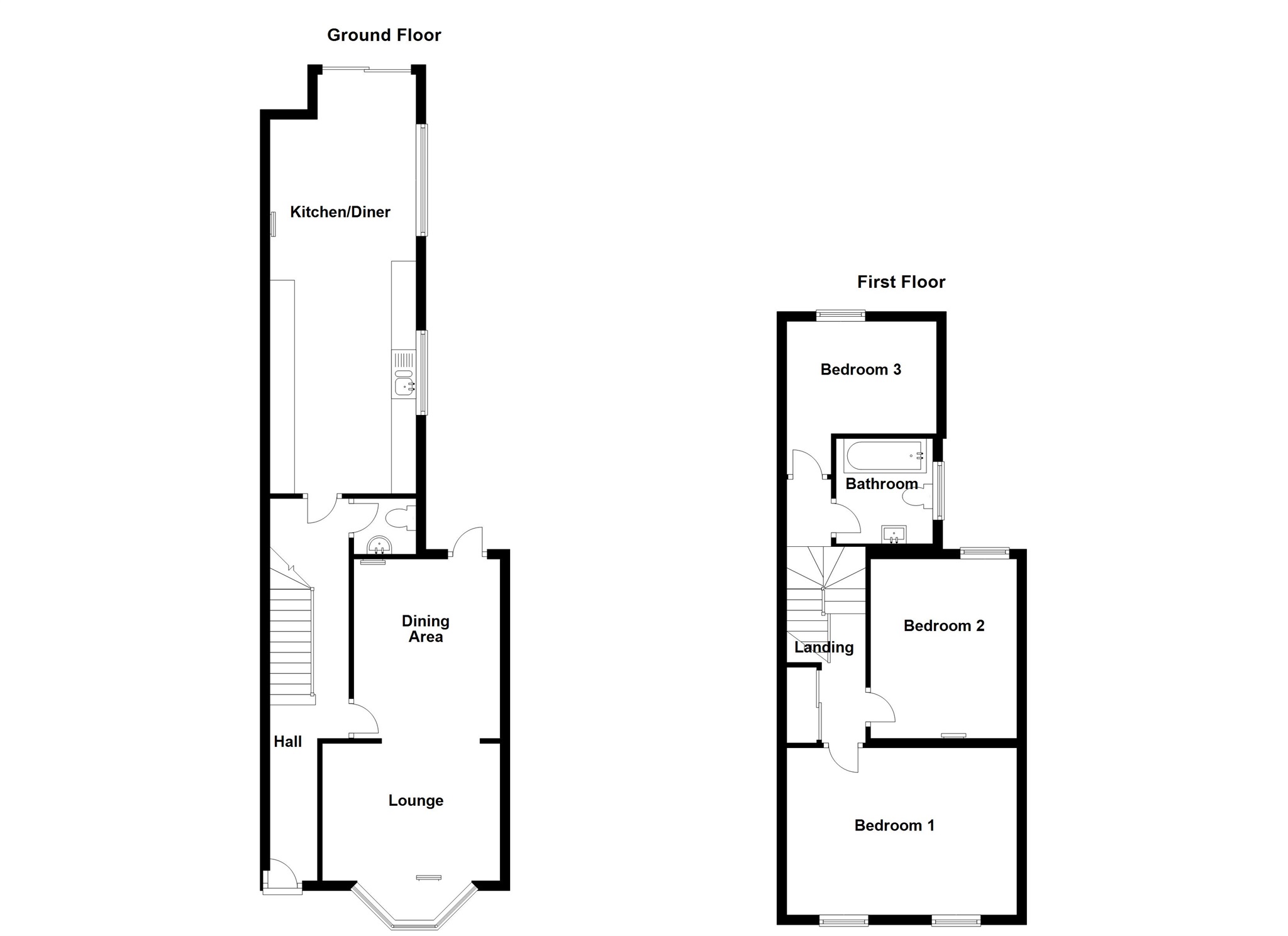Terraced house for sale in Cardiff CF24, 3 Bedroom
Quick Summary
- Property Type:
- Terraced house
- Status:
- For sale
- Price
- £ 195,000
- Beds:
- 3
- Baths:
- 1
- Recepts:
- 2
- County
- Cardiff
- Town
- Cardiff
- Outcode
- CF24
- Location
- Beresford Road, Roath, Cardiff CF24
- Marketed By:
- Peter Alan - Albany Road
- Posted
- 2024-05-19
- CF24 Rating:
- More Info?
- Please contact Peter Alan - Albany Road on 029 2227 9559 or Request Details
Property Description
Summary
++++large extension ++++ Three bedroom home in popular Roath/Splott border. Easy access to city and wealth of amenities. Ground floor toilet with newly fitted bathroom. Open plan lounge/living room with 28ft Kitchen/diner! Close to Parks & transport links. Come see whist owner is finishing off
description
This home feels spacious throughout ++++large extension ++++ Three bedroom home in popular Roath/Splott border. Easy access to city and wealth of amenities. Ground floor toilet with newly fitted bathroom. Open plan lounge/living room with 28ft Kitchen/diner! Close to Parks & transport links. Westerly facing rear garden designed for ease of maintenance - come see whist owner is finishing off
Hallway
With doors to reception rooms and the cloakroom, stairs leading upwards.
Dining Area 12' x 9' 9" max into recess ( 3.66m x 2.97m max into recess )
Double radiator, open plan to:
Lounge 11' 10" max into bay x 11' 10" max into recess ( 3.61m max into bay x 3.61m max into recess )
Bay window to front, double radiator.
Kitchen/diner 28' x 9' 9" ( 8.53m x 2.97m )
Fitted with a matching with worktop space over, 1+1/2 bowl stainless steel sink with single drainer and mixer tap with tiled splashbacks, integrated fridge, space for fridge/freezer and washing machine, built-in double oven, built-in five ring gas hob with extractor hood over, two windows to side, double radiator, sliding door
Cloakroom / Wc
Fitted with wc and wash hand basin.
Landing
Storage cupboard, sliding door, door to:
Bedroom 1 11' 2" x 15' 2" max ( 3.40m x 4.62m max )
Two windows to front, comprising two fitted double wardrobes, wooden flooring, picture rail, coving to ceiling.
Bedroom 2 11' 11" x 9' 8" max ( 3.63m x 2.95m max )
Window to rear, radiator, wooden flooring.
Bedroom 3 10' 5" x 10' ( 3.17m x 3.05m )
Window to rear, laminate flooring, door.
Bathroom
Fitted with three piece suite comprising bath with independent electric shower over, wash hand basin and low-level WC, extractor fan, window to side, tiled flooring.
Outside
Forecourt garden to the front. The rear is enclosed and designed for ease of maintenance.
Property Location
Marketed by Peter Alan - Albany Road
Disclaimer Property descriptions and related information displayed on this page are marketing materials provided by Peter Alan - Albany Road. estateagents365.uk does not warrant or accept any responsibility for the accuracy or completeness of the property descriptions or related information provided here and they do not constitute property particulars. Please contact Peter Alan - Albany Road for full details and further information.


