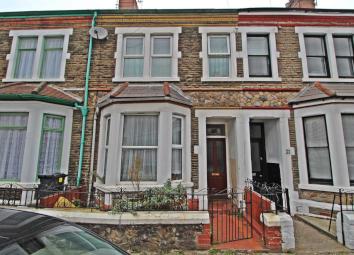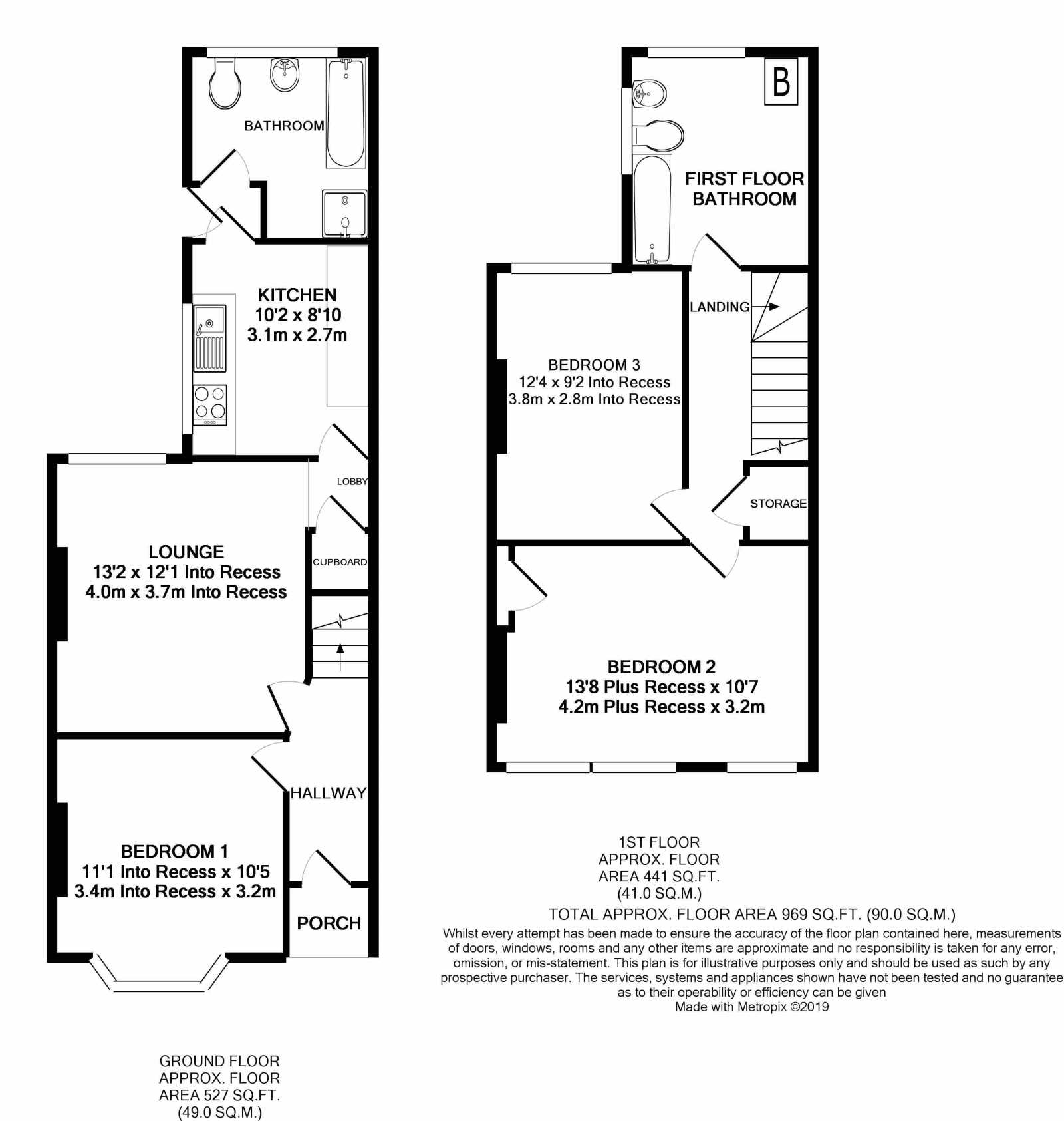Terraced house for sale in Cardiff CF24, 3 Bedroom
Quick Summary
- Property Type:
- Terraced house
- Status:
- For sale
- Price
- £ 180,000
- Beds:
- 3
- Baths:
- 2
- Recepts:
- 1
- County
- Cardiff
- Town
- Cardiff
- Outcode
- CF24
- Location
- Kincraig Street, Roath, Cardiff CF24
- Marketed By:
- James Douglas Sales and Lettings
- Posted
- 2024-05-19
- CF24 Rating:
- More Info?
- Please contact James Douglas Sales and Lettings on 029 2227 8900 or Request Details
Property Description
**ideal investment** James Douglas Sales and Lettings are proud to bring to market this generous mid-terraced property conveniently situated in the popular area of Roath, Cardiff. The property is conveniently located near City Road, Cardiff University and within close proximity to excellent local amenities. This spacious property has three double bedrooms, fully equipped fitted kitchen, separate lounge, two bathrooms and offers great space in the private rear garden! **no onward chain**
After entering through the front door you reach the hallway, with stairs rising to the first floor and access to both bedroom one and communal lounge. Bedroom one is located to the front of the property and can comfortably accommodate a double bed and features a bay window to the front aspect and flooring laid to carpet. The communal lounge offers excellent living space, with a window to the rear aspect and door to the rear providing access to the kitchen.
The fitted kitchen offers excellent cupboard space, with a range of fitted wall and base units, stainless steel sink and drainer, integral oven, four ring gas hob and spaces for a washing machine, fridge-freezer and tumble dryer. The kitchen also benefits from tiled flooring, a window to the side aspect and access to the inner lobby, leading to the rear garden and ground floor bathroom. The ground floor bathroom offers a three piece suite finished in white, comprising of; low level W.C., pedestal wash hand basin and panelled bath with tiled surround. The bathroom also offers an obscure window to the rear aspect and walk-in shower cubicle with tiled surround.
To the first floor, a spacious landing provides access to bedroom two, bedroom three, first floor bathroom, loft and also features a generous storage cupboard above the staircase. Bedroom two is also a double bedroom, with windows to the front aspect and flooring laid to carpet. Bedroom three is also a double bedroom, with a window to the rear aspect and flooring also laid to carpet. The first floor bathroom is located to the rear of the first floor and comprises of a three piece suite; low level W.C., pedestal wash hand basin and panelled bath with tiled surround. This room also features two obscure windows to the rear and side, with wall mounted gas combination boiler.
Externally, the property offers a front courtyard with gated access. To the rear, a low-maintenance and enclosed rear garden laid to patio.
Room Dimensions:
Hallway
Bedroom One: 3.18m (10'5'') Plus Bay x 3.38m (11'1'') Into Recess
Communal Lounge: 4.01m (13'2'') x 3.68m (12'1'') Into Recess
Inner Lobby
Kitchen: 2.69m (8'10'') x 3.10m (10'2'')
Inner Lobby
Ground Floor Bathroom
Landing
Bedroom Two: 4.17m (13'8'') Plus Recess x 3.23m (10'7'')
Bedroom Three: 3.76m (12'4'') Plus Recess x 2.79m (9'2'') Into Recess
First Floor Bathroom
Rear Garden
Property Location
Marketed by James Douglas Sales and Lettings
Disclaimer Property descriptions and related information displayed on this page are marketing materials provided by James Douglas Sales and Lettings. estateagents365.uk does not warrant or accept any responsibility for the accuracy or completeness of the property descriptions or related information provided here and they do not constitute property particulars. Please contact James Douglas Sales and Lettings for full details and further information.


