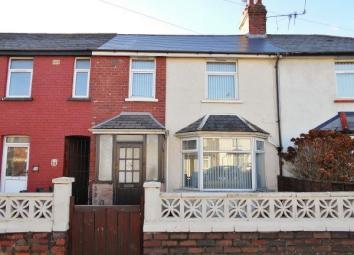Terraced house for sale in Cardiff CF24, 3 Bedroom
Quick Summary
- Property Type:
- Terraced house
- Status:
- For sale
- Price
- £ 173,000
- Beds:
- 3
- Recepts:
- 2
- County
- Cardiff
- Town
- Cardiff
- Outcode
- CF24
- Location
- Clydesmuir Road, Tremorfa, Cardiff CF24
- Marketed By:
- David's Homes Estate Agency
- Posted
- 2024-05-27
- CF24 Rating:
- More Info?
- Please contact David's Homes Estate Agency on 029 2227 8697 or Request Details
Property Description
Description
A beautifully presented three bedroom house, tastefully modernised and spacious throughout. This generously proportioned extended house features an entrance lobby, a bay fronted double reception room, a stylish 'l-shaped' kitchen, a separate combined W/C and utility room, a first floor designer bathroom, three bedrooms, an additional loft room and an excellent sized front and rear gardens benefiting from side access.
This property has been rewired and benefits from a newly installed Biasi combi boiler with a five year guarantee. Please note that the rear bedroom would benefit from cosmetic refurbishment.
The property is situated on this popular residential estate, circa two miles east of Cardiff city centre, being positioned close to local amenities, with the new 'Hub' Leisure Centre and swimming pool within easy walking distance. The newly built modern health centre is also within easy walking distance.
Public transport is available on the adjacent Tweedsmuir Road, offering regular access to and from Cardiff city centre.
Access
This property is accessed from front door via paved front garden into:
Lobby
Leading to property via double glazed door.
Entrance Hall
With high gloss ceramic floor tiles and gas central heating radiator, leading to first floor staircase, reception room and kitchen.
Lounge
21'01"x11'4" (3'5" bay)
Bay fronted double reception room, with wood effect flooring, painted walls, feature fire and double glazed windows. Open plan, leading to kitchen.
Kitchen
18'1"x7'8" (max)
'l-shaped' high gloss fitted kitchen with ceramic tiled flooring, a wide range of base units with fitted LED lights to plinth, formica work surfaces, splash-backs, integrated dishwasher, electric oven and grill with gas hob with overhead filtration unit, stainless steel sink basin, gas central heating radiator, double glazed window to rear and double glazed patio doors leading to garden.
Utility
7'9"x 3'1"
Utility room with W/C, wash hand basin, extractor fan and plumbing for washing machine and tumble drier.
Landing
With carpeted flooring and painted walls. Leading to:
Bedroom 1
11'0"x10'9"
With carpeted flooring, painted walls, integrated wardrobe (2'3" deep), gas central heating radiator and double glazed window to front.
Bedroom 2
8'5" x 7'8" (max)
'L shaped' bedroom with carpeted flooring, painted walls, gas central heating radiator and double glazed window to front.
Bedroom 3
14'8"x7'4"
With exposed floorboards, wallpapered walls, gas central heating radiator, integrated shower cubicle, new Biasi combi boiler with five year warranty and double glazed windows to rear.
Bathroom
10'7"x7'1" (max)
'l-shaped' modern bathroom suite with high gloss ceramic tiled flooring, designer wall tiles, fitted bath with shower screen and over head shower, W/C integrated into vanity unit with designer sink basin fitted with chrome mixed tap.
Loft Room
18'7"x10'6"
With boarded flooring, electric power points and velux-style window.
Front Garden
Gated paved patio garden with side access to rear garden.
Rear Garden
Large rear garden with brick-built shed to rear, with area laid to lawn and paved patio area, with pedestrian side access door to front.
Services
We understand the property is connected to all mains services.
Please Note
We are informed the property is Freehold, though this must be verified by any interested parties’ legal representative.
Viewings
By prior appointment with David's Homes. Please contact our office where will be delighted to arrange a suitable appointment for you.
Property Location
Marketed by David's Homes Estate Agency
Disclaimer Property descriptions and related information displayed on this page are marketing materials provided by David's Homes Estate Agency. estateagents365.uk does not warrant or accept any responsibility for the accuracy or completeness of the property descriptions or related information provided here and they do not constitute property particulars. Please contact David's Homes Estate Agency for full details and further information.

