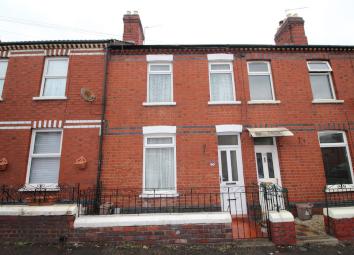Terraced house for sale in Cardiff CF24, 2 Bedroom
Quick Summary
- Property Type:
- Terraced house
- Status:
- For sale
- Price
- £ 175,000
- Beds:
- 2
- Baths:
- 1
- Recepts:
- 2
- County
- Cardiff
- Town
- Cardiff
- Outcode
- CF24
- Location
- Florentia Street, Cathays, Cardiff CF24
- Marketed By:
- Peter Alan - Heath
- Posted
- 2024-04-01
- CF24 Rating:
- More Info?
- Please contact Peter Alan - Heath on 029 2227 9547 or Request Details
Property Description
Summary
A traditional mid terrace house located in Cathays, Cardiff. This property comprises of entrance hallway, lounge, dining room, kitchen, rear lobby, ground floor bathroom, first floor landing and two double bedrooms. Benefits include UPVC double glazing, gas central heating & rear garden.
Description
A traditional mid terrace house located in Cathays, Cardiff. This property comprises of entrance hallway, lounge, dining room, kitchen, rear lobby, ground floor bathroom, first floor landing and two double bedrooms. Benefits of this property include UPVC double glazing, gas fired central heating, front forecourt and a rear garden.
Entered
Via a UPVC double glazed door with fan over.
Hallway
Stairs rising to first floor. Radiator. Door to lounge.
Lounge 9' 8" to chimney breast x 9' 5" to dining room opening ( 2.95m to chimney breast x 2.87m to dining room opening )
UPVC double glazed window to front. Radiator. Power points. Coved & textured ceiling. Cupboard housing gas meter. Cupboard housing electric meter. Opens to:
Dining Room 11' 4" into recess x 11' 6" min ( 3.45m into recess x 3.51m min )
UPVC double glazed window to rear. Radiator. Coved and textured ceiling. Door to under stair storage. Door to kitchen.
Kitchen 9' 2" max x 7' max ( 2.79m max x 2.13m max )
Fitted with a range of wall and base level units with complementary work surfaces over. One and a half stainless steel sink and drainer. Tiled splash backs. Integrated four ring electric hob. Integrated electric oven. Plumbing for automatic washing machine. Plumbing for slimline dishwasher. Tiled flooring. Power points. Inset spotlights. UPVC double glazed window to side. Door to rear lobby.
Rear Lobby 8' x 3' ( 2.44m x 0.91m )
Door to bathroom. Recess for fridge. UPVC double glazed door to garden.
Bathroom
Fitted with a three piece suite comprising of a panel bath with an independent shower and glass shower screen. Low level W.C. Wash hand basin with cupboard under. Ceramic tiled walls and floor. Radiator. Wall mounted gas fired boiler. UPVC obscure double glazed window to rear.
Landing
Doors leading to all bedrooms. Landing storage cupboard. Positive input ventilation system to ceiling. Loft access hatch.
Bedroom One 13' 10" into recess x 9' 9" max ( 4.22m into recess x 2.97m max )
Two UPVC double glazed windows to front. Radiator. Power points. Coved ceiling.
Bedroom Two 11' 1" x 8' 9" into recess max ( 3.38m x 2.67m into recess max )
UPVC double glazed window to rear. Radiator. Power points.
Rear Garden
An enclosed low maintenance rear garden with a paved patio. Stone and brick walled boundaries. Outside water tap.
Property Location
Marketed by Peter Alan - Heath
Disclaimer Property descriptions and related information displayed on this page are marketing materials provided by Peter Alan - Heath. estateagents365.uk does not warrant or accept any responsibility for the accuracy or completeness of the property descriptions or related information provided here and they do not constitute property particulars. Please contact Peter Alan - Heath for full details and further information.


