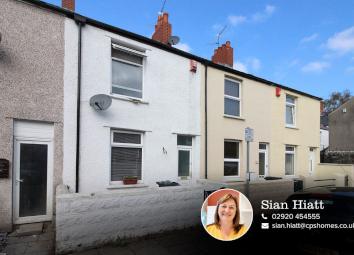Terraced house for sale in Cardiff CF24, 2 Bedroom
Quick Summary
- Property Type:
- Terraced house
- Status:
- For sale
- Price
- £ 180,000
- Beds:
- 2
- Baths:
- 1
- Recepts:
- 2
- County
- Cardiff
- Town
- Cardiff
- Outcode
- CF24
- Location
- Grouse Street, Roath, Cardiff CF24
- Marketed By:
- CPS Homes
- Posted
- 2024-05-31
- CF24 Rating:
- More Info?
- Please contact CPS Homes on 029 2262 9791 or Request Details
Property Description
Entrance Hall (3.45m x 0.90m (max))
Enter via UPVC front door, wood effect laminate flooring, smooth walls, wall mounted radiator and a smooth ceiling.
Lounge (3.08m x 3.36m (max))
Enter via wood panel door, the lounge comprises wood laminate flooring, smooth walls, wall mounted radiator, front aspect double glazed window, coving and a smooth ceiling.
Dining Room (3.44m x 4.15m (max))
Enter via wood panel door, carpeted flooring, carpeted staircase to first floor, papered walls, wall mounted radiator and a smooth finished ceiling.
Kitchen (2.62m x 3.59m (max))
Accessed via dining area, the kitchen comprises tiled flooring, smooth painted walls, tiled splash backs, base and eye level units, stone effect work surfaces, stainless steel sink and drainer, under counter electric oven, four ring gas hob, stainless steel extractor, integrated fridge, freezer and dishwasher and space for a washing machine. There is a rear aspect double window and a smooth finished ceiling.
Porch
Wood panel door, tiled flooring, smooth walls, UPVC door to garden.
Bathroom (2.82m x 1.56m (max))
Enter via wood panel door, the bathroom comprises tiled flooring, tiled and smooth painted walls, heated towel rail, double glazed window, panel bath complete with over head shower, w/c, wash basin and a smooth finished ceiling.
First Floor Landing
Carpeted flooring, smooth walls and ceiling.
Master Bedroom (3.37m x 4.13m (max))
Enter via wood panel door, the master bedroom comprises wood laminate flooring, smooth painted walls, wall mounted radiator, front aspect double glazed window and a smooth finished ceiling.
Bedroom Two (3.23m x 3.35m (max))
Enter via wood panel door, bedroom two comprises laminate flooring, smooth walls, wall mounted radiator, double glazed window, cupboard housed 'Valiant Combi Boiler' and a smooth finished ceiling.
Rear Garden
The rear garden is accessed via porch and comprises paved path leading to a raised paved patio area ideal for enjoying summer bbq's. There is stone walls and fencing to boundaries.
Parking
There is on street permit holder parking to the front of the property.
Tenure
We are advised that the property is freehold.
Property Location
Marketed by CPS Homes
Disclaimer Property descriptions and related information displayed on this page are marketing materials provided by CPS Homes. estateagents365.uk does not warrant or accept any responsibility for the accuracy or completeness of the property descriptions or related information provided here and they do not constitute property particulars. Please contact CPS Homes for full details and further information.

