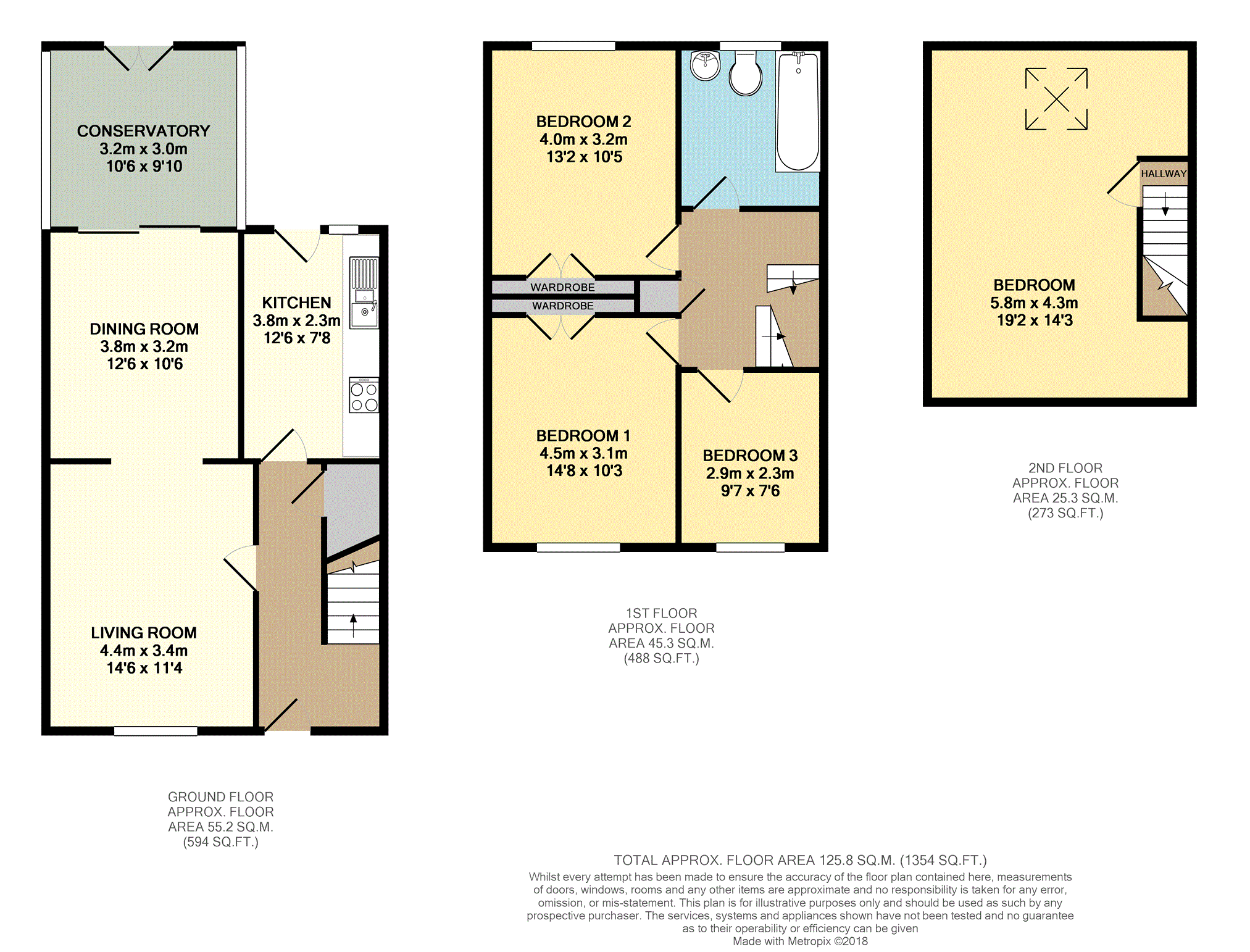Terraced house for sale in Cardiff CF23, 4 Bedroom
Quick Summary
- Property Type:
- Terraced house
- Status:
- For sale
- Price
- £ 190,000
- Beds:
- 4
- Baths:
- 1
- Recepts:
- 2
- County
- Cardiff
- Town
- Cardiff
- Outcode
- CF23
- Location
- Llwyn Castan, Pentywn CF23
- Marketed By:
- Purplebricks, Head Office
- Posted
- 2018-12-15
- CF23 Rating:
- More Info?
- Please contact Purplebricks, Head Office on 0121 721 9601 or Request Details
Property Description
**guide price £190,000-£200,000**open house Saturday 14th July 12PM-2PM*four bedrooms**conservatory**good transport links**easy access to M4/A48**viewings highly recommended**A rarely available four bedroom family home situated in the popular area of Pentwyn. Offering two spacious reception rooms, conservatory and fitted kitchen, well proportioned bedrooms and a modern three piece family bathroom. In addition there are well maintained front and rear gardens. Viewings are highly recommended! Book your viewing at
Lounge
11' 1" x 14'
Double glazed window to front aspect, laminate to floor, radiator, access to;
Dining Room
12' max x 9' 1"
Open to the lounge with laminate flooring, radiator, sliding doors to conservatory.
Conservatory
A great additional space to the property. The room consists of fully double glazed windows and patio doors giving access to the rear garden.
Kitchen
11" x 8'
A modern kitchen fitted with a range of matching wall and base units with contrasting work surfaces, inset stainless steel sink and drainer with a mixer tap, space for free standing oven, washing machine and fridge freezer. Tiled floor, storage cupboard housing the boiler, radiator, Pvc double glazed window to the rear and a Pvc double glazed door leading to the rear garden
First Floor Landing
Carpet to floor, access to all bedrooms, bathroom. Stairs rising to loft room.
Bedroom One
14' max x 10'
A generous master bedroom with laminate flooring, radiator and a Pvc double glazed window to the front, built in wardrobes.
Bedroom Two
12' max x 10'
A double bedrooms with carpet to floor, radiator, built in wardrobes and a Pvc double glazed window to the rear.
Bedroom Three
9' 1" max x 7' 1"
Carpet to floor, storage cupboard, radiator and a Pvc double glazed window to the front.
Bathroom
A stylish three piece bathroom suite with a pedestal sink unit, low level w/c, paneled bath with a shower over, tiled walls, tiled floor, radiator and a Pvc double glazed window to the rear.
Loft Room
Laminate to floor, double glazed velux window, radiator, built in wardrobes.
Outside
To the front is a well maintained garden mainly laid to lawn and a pathway to the front door.
The rear garden is well maintained and mainly laid to patio. There is a raised decked area. Rear access.
Property Location
Marketed by Purplebricks, Head Office
Disclaimer Property descriptions and related information displayed on this page are marketing materials provided by Purplebricks, Head Office. estateagents365.uk does not warrant or accept any responsibility for the accuracy or completeness of the property descriptions or related information provided here and they do not constitute property particulars. Please contact Purplebricks, Head Office for full details and further information.


