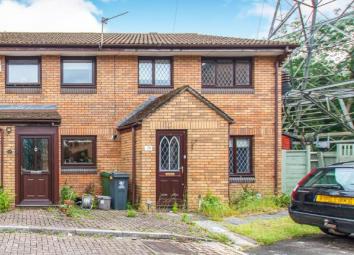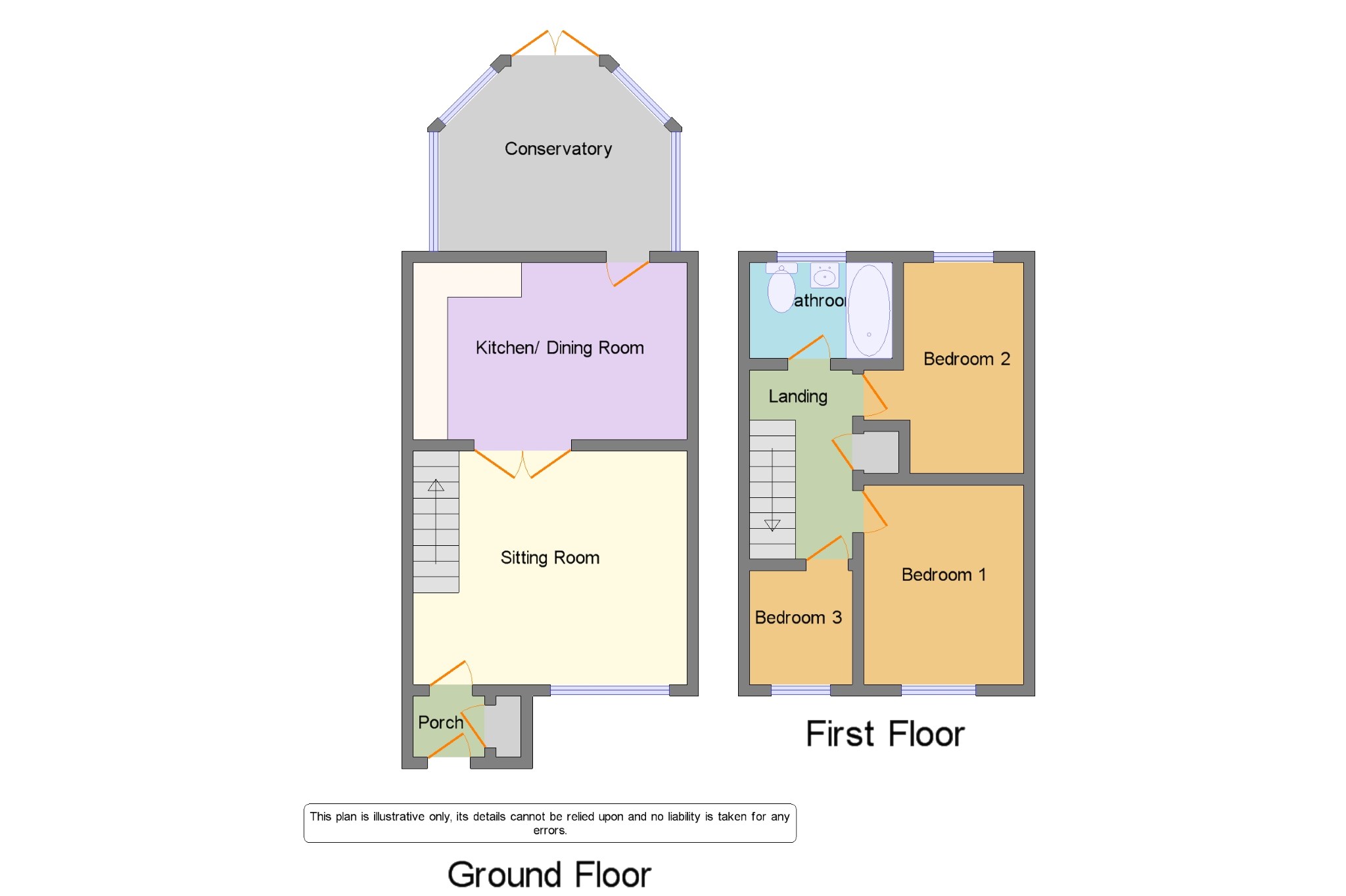Terraced house for sale in Cardiff CF14, 3 Bedroom
Quick Summary
- Property Type:
- Terraced house
- Status:
- For sale
- Price
- £ 235,000
- Beds:
- 3
- County
- Cardiff
- Town
- Cardiff
- Outcode
- CF14
- Location
- Penydarren Drive, Cardiff, Caerdydd CF14
- Marketed By:
- Taylors - Roath Sales
- Posted
- 2024-04-08
- CF14 Rating:
- More Info?
- Please contact Taylors - Roath Sales on 029 2227 8893 or Request Details
Property Description
Taylors, Countrywide are pleased to offer to the market this well-presented three bedroom family house. The accommodation, which is neutral throughout, briefly comprises, to the ground floor: Entrance porch, spacious sitting room, kitchen/ dining room and conservatory. To the first floor are three bedrooms and bathroom. The property further benefits from gas central heating via recently installed boiler, double glazing, allocated parking and an enclosed rear garden with side access.Penydarren Drive is a relatively modern development conveniently situated for amenities, public transport links and schools within the Whitchurch and Llandaff North catchment areas. The Taff Trail is just a stone's throw away and is a superb way of getting around Cardiff's open green spaces.Internal viewing is highly advised as being offered with no onward chain.
Quiet residential cul-de-sac
spacious sitting room. Kitchen and conservatory.
3 bedrooms * family bathroom
enclosed garden * off road parkingInternal viewing advised
no chain
Entrance Hall x . Radiator. Stairs to first floor.
Cloakroom x . Low level W.C. Wash hand basin with mixer tap. Radiator. Extractor fan. Splash back tiles.
Kitchen12'2" x 6'11" (3.7m x 2.1m). Window to front. Radiator. Wood effect floor. Range of base and wall cupboards with work surface over. Inset stainless steel sink/ drainer with mixer tap. Inset electric over with gas hob and extractor fan over. Spotlights.
Utility Room6'11" x 4'11" (2.1m x 1.5m). Door to side. Wood effect floor. Wall mounted gas boiler. Base cupboards with stainless steel sink/ drainer with mixer tap. Space for appliances under.
Living Room15'1" x 10'10" (4.6m x 3.3m). Bay window to rear. Radiator. Open plan to:
Dining Area8'6" x 7'3" (2.6m x 2.2m). French doors to conservatory. Radiator.
Conservatory10'10" x 8'6" (3.3m x 2.6m). Door to garden. Double glazed. Ceramic tiled floor.
Landing x . Radiator. Access to loft.
Master Bedroom10'2" x 8'6" (3.1m x 2.6m). Window to front. Built in cupboard. Door to:
En-suite Shower Room x . Opaque window to side. Low level W.C. Wash hand basin with mixer tap. Walk in shower cubicle with mixer shower over. Radiator.
Bedroom 112'2" x 8'2" (3.7m x 2.5m). Window to front. Radiator. Built in cupboard.
Bedroom 28'10" x 7'7" (2.7m x 2.31m). Window to rear. Radiator. Built in cupboard.
Bedroom 38'10" x 7'7" (2.7m x 2.31m). Window to rear. Radiator.
Bathroom x . Opaque window to rear. Radiator. Low level W.C. Pedestal wash hand basin with mixer tap. Panel bath with mixer tap. Built in cupboard. Splashback tiles. Extractor fan.
Garage x . Up and over manual door to front. Power and lighting.
Outside x . Off road parking to the front for two cars. The rear garden is fully enclosed and is mainly laid to lawn.
Property Location
Marketed by Taylors - Roath Sales
Disclaimer Property descriptions and related information displayed on this page are marketing materials provided by Taylors - Roath Sales. estateagents365.uk does not warrant or accept any responsibility for the accuracy or completeness of the property descriptions or related information provided here and they do not constitute property particulars. Please contact Taylors - Roath Sales for full details and further information.


