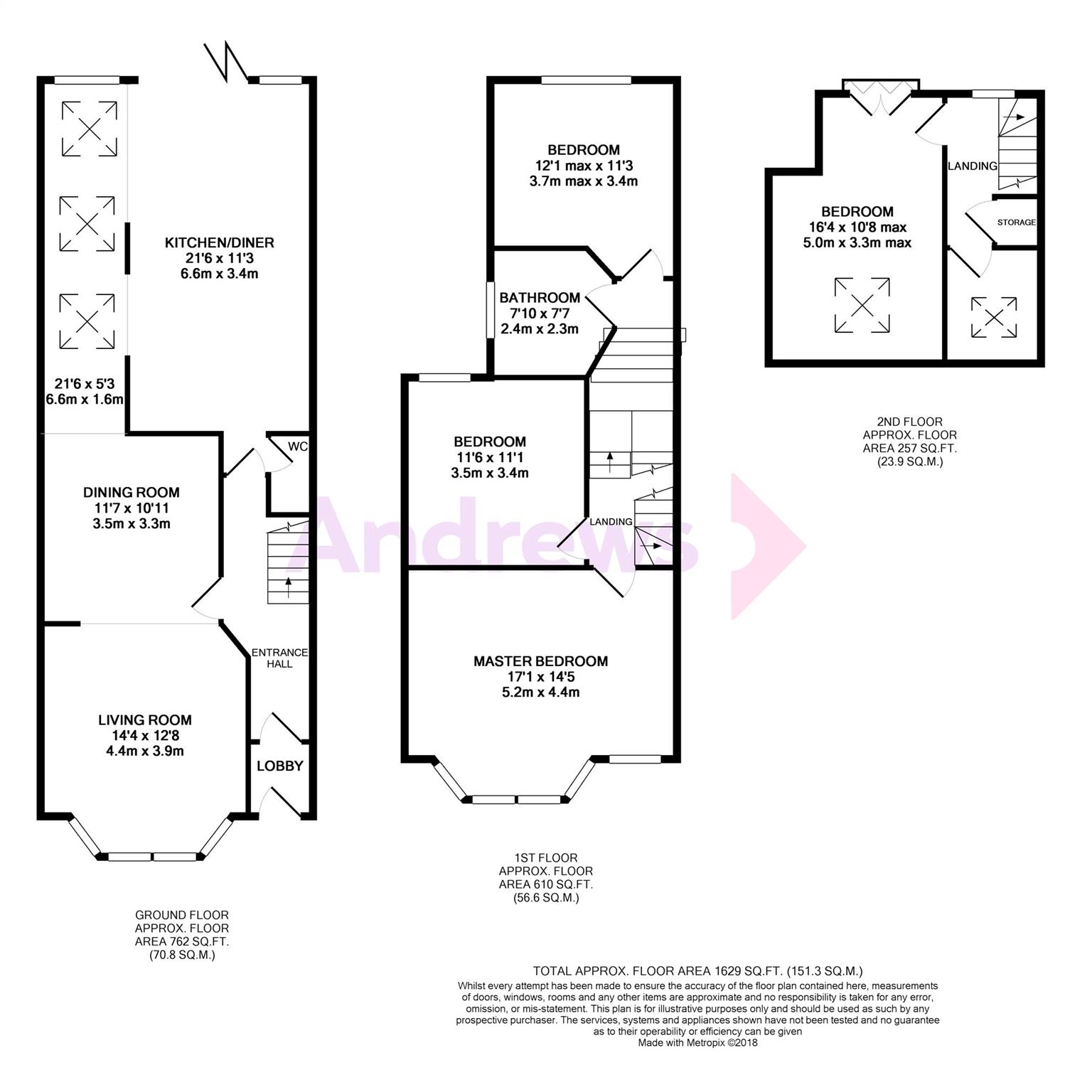Terraced house for sale in Bristol BS7, 4 Bedroom
Quick Summary
- Property Type:
- Terraced house
- Status:
- For sale
- Price
- £ 599,950
- Beds:
- 4
- Baths:
- 2
- Recepts:
- 2
- County
- Bristol
- Town
- Bristol
- Outcode
- BS7
- Location
- Longmead Avenue, Bishopston, Bristol BS7
- Marketed By:
- Andrews - Bishopston
- Posted
- 2018-12-19
- BS7 Rating:
- More Info?
- Please contact Andrews - Bishopston on 0117 295 7370 or Request Details
Property Description
A beautiful four bedroom home situated on the very popular Longmead Avenue in Bishopston. This Victorian terraced home is finished to a high standard and has a certain charm to it, perfectly blended with modern conveniences.
The entrance hall provides access to the downstairs rooms, with a WC beneath the stairs. To the front of the property is the living/dining room which benefits from a large four window bay, the dining area opens to the extended kitchen/diner at the rear of the house. The kitchen/diner is a fantastic family space with bi-fold doors leading to the rear garden and three large skylight windows which flood the room with natural light. The fitted kitchen is finished to a high standard with some unique features and benefits from underfloor heating. Wood flooring runs through the majority of the ground floor.
On the first floor are three double bedrooms; the master bedroom benefits from the large bay window to the front and fitted wardrobes. The family bathroom is a comfortable size and has a stylish built in sink unit with storage beneath. There is another double bedroom on the top floor with a dormer complete with doors to a glass Juliette balcony. Further to this, there is a shower room which is accessed via the top floor landing.
To the rear is a pretty, enclosed garden with access from a lane to the back. From the kitchen; a decked area steps down to an artificial lawn. A beautiful example of a Victorian home and an enviable property to own.
As this is a leasehold property you are likely to be responsible for management charges and ground rent. You may also incur fees for items such as leasehold packs and in addition you will also need to check the remaining length of the lease. You must therefore consult with your legal representatives on these matters at the earliest opportunity before making a decision to purchase.
Entrance Lobby
Entrance Hall
Radiator, phone point, staircase with WC under, power points.
WC
WC, hand basin.
Living Room (4.37m into bay x 3.86m)
Double glazed four-bay window, picture rails, corniced ceiling, fireplace, radiator, TV point, power points. Open to dining room.
Dining Room (3.53m x 3.33m)
Picture rails, power points, radiator.
Kitchen/Diner (6.55m x 5.05m)
Double glazed window to rear, three skylights, Bi-fold doors to garden. Part tiled walls, 1 1/2 bowl inset sink unit with cupboard under. Range of wall and base units with cupboards and drawers under worktop. Utility cupboard with plumbing for washing machine and tumble drier, dishwasher, space and gas supply for range style cooker. Underfloor heating, power points.
Master Bedroom (4.39m x 5.21m)
Double glazed four-bay window and window to front, fitted wardrobes, radiator, fireplace, power points.
Bedroom Three (3.51m x 3.38m)
Double glazed window to rear, wardrobe, radiator, fireplace, power points.
Bedroom Four (3.68m max x 3.43m)
Double glazed window to rear, wardrobe, radiator, power points, wood flooring.
Bathroom
Double glazed window to side, part tiled walls, bath with shower over and glass screen, vanity hand basin, WC, radiator, storage shelves.
Second Floor Landing
Double glazed window to rear, storage.
Bedroom Two (4.98m x 5.05m max)
Double glazed window, Velux window, Juliette balcony, power points.
Shower Room (2.16m x 1.57m)
Velux window, shower cubicle, fully tiled walls, hand basin, WC, heated towel rail.
Rear Garden (9.22m x 5.05m)
Wall and fences to side and rear, large decked area, artificial lawn, gated rear access.
Property Location
Marketed by Andrews - Bishopston
Disclaimer Property descriptions and related information displayed on this page are marketing materials provided by Andrews - Bishopston. estateagents365.uk does not warrant or accept any responsibility for the accuracy or completeness of the property descriptions or related information provided here and they do not constitute property particulars. Please contact Andrews - Bishopston for full details and further information.



