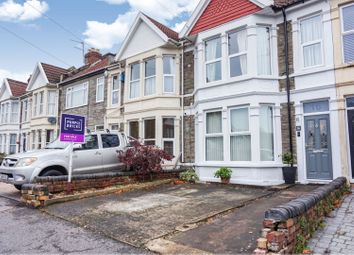Terraced house for sale in Bristol BS4, 4 Bedroom
Quick Summary
- Property Type:
- Terraced house
- Status:
- For sale
- Price
- £ 375,000
- Beds:
- 4
- Baths:
- 1
- Recepts:
- 2
- County
- Bristol
- Town
- Bristol
- Outcode
- BS4
- Location
- Salisbury Road, Brislington BS4
- Marketed By:
- Purplebricks, Head Office
- Posted
- 2024-04-01
- BS4 Rating:
- More Info?
- Please contact Purplebricks, Head Office on 024 7511 8874 or Request Details
Property Description
A spacious four bedroom terraced Victorian family home with long rear garden and drive way parking situated in the sought after desirable area of Salisbury Road, Brislington a short walk to the amenities of Sandy Park where the buses run regularly for the short distance to Bristol city centre.
On the ground floor a porch area through to an entrance hall with under stair storage cupboards, lounge with double glazed bay fronted window/ ornate fireplace, dining area, a utility area and a kitchen with double glazed patio doors opening onto the superb rear garden.
On the first floor there is two double bedrooms, the master with a double bay fronted window, a further two bedrooms and a bathroom suite.
To the rear of the property is an enclosed rear garden of around 100 ft with patio seating area, laid to lawn area and pond with decking area.
The property benefits from gas central heating and double glazing throughout.
The property is in good condition throughout and we really advise booking a viewing for the open day to appreciate the quality the property has to offer
Porch
3'11'' x 3'09''
Entrance Hall
5'08'' x 19'01''
Lounge
14'10'' x 12'07''
Dining Area
10'10'' x 10'08''
Kitchen
10'03'' x 15'10''
Utility Area
6'01'' x 4'07''
Landing
5'02'' x 20'07''
Bedroom One
14'10'' x 10'
Bedroom Two
10'11'' x 11'
Bedroom Three
10'02'' x 9'08''
Bedroom Four
5'04'' x 8'06''
Bathroom
5'04'' x 8'06''
Driveway
Drive way parking for two vehicles.
Rear Garden
A long rear enclosed garden with two sheds, patio seating area, laid to lawn, shrubs, trees and to the rear of the garden a pond.
Property Location
Marketed by Purplebricks, Head Office
Disclaimer Property descriptions and related information displayed on this page are marketing materials provided by Purplebricks, Head Office. estateagents365.uk does not warrant or accept any responsibility for the accuracy or completeness of the property descriptions or related information provided here and they do not constitute property particulars. Please contact Purplebricks, Head Office for full details and further information.


