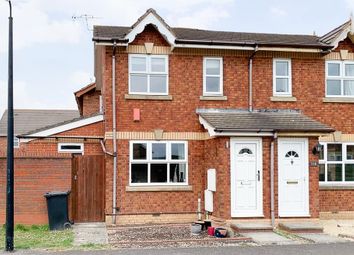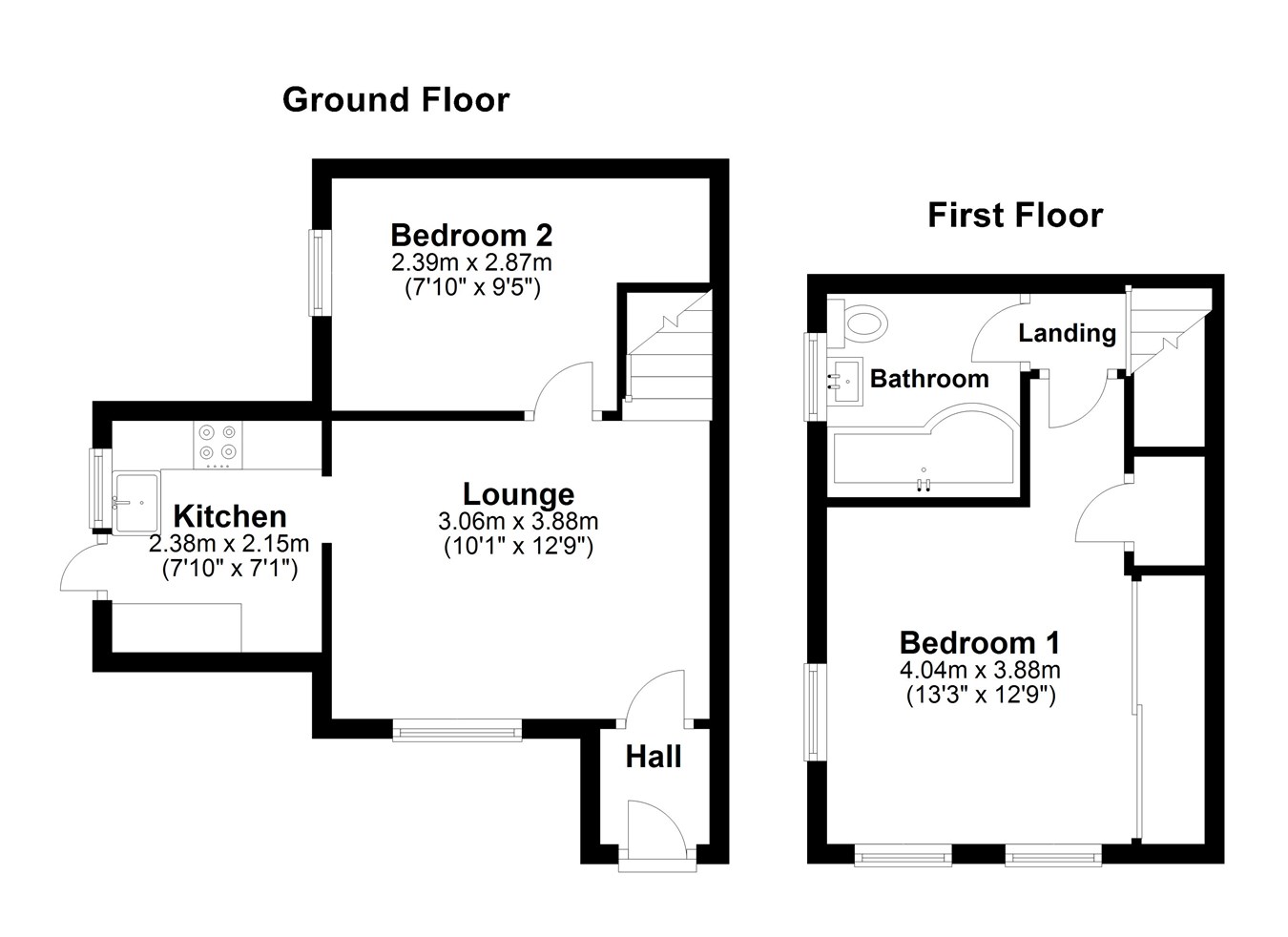Terraced house for sale in Bristol BS20, 2 Bedroom
Quick Summary
- Property Type:
- Terraced house
- Status:
- For sale
- Price
- £ 255,000
- Beds:
- 2
- County
- Bristol
- Town
- Bristol
- Outcode
- BS20
- Location
- Heron Gardens, Portishead, Bristol BS20
- Marketed By:
- House Fox
- Posted
- 2024-04-01
- BS20 Rating:
- More Info?
- Please contact House Fox on 01934 282950 or Request Details
Property Description
Two bedroom house with westerly facing garden.....This style of property is rarely available and at this price is sure to attract early interest and viewings. The current seller has maintained the property to a high standard and over the last couple of years has upgraded the property to include, re-fitted kitchen with solid Oak work tops, integrated washer/dryer, integrated fridge/freezer, hot water tap, oven, hob and extractor hood, a full re-fit to the bathroom which now has a multi jet rain shower over the bath, the boiler was replaced, redecorated throughout to include Quickstep flooring to the ground floor, Yale house alarm operated via WiFi. Once inside the house offers light and airy accommodation to comprise hallway, lounge, modern fitted kitchen with a door opening on to the garden, two bedrooms (one is downstairs), in the main bedroom you have fitted mirrored wardrobes, a re-fitted modern bathroom with luxury shower over the bath, plus double glazing, gas central heating, an enclosed South Westerly facing garden and two allocated parking spaces.
So if your a First time buyer, looking to down size or an investor, then House Fox estate agents believe this is a property you must seriously consider and book a viewing.
Feature front door to the hallway:
Hallway:
Radiator, door to the lounge.
Lounge:
12' 9" x 10' 1" (3.89m x 3.07m) Double glazed window, radiator, television point, stairs to the first floor, archway to the kitchen, door to bedroom 2.
Kitchen:
7' 10" x 7' 1" (2.39m x 2.16m) Re-fitted modern kitchen comprising Belfast style sink, hot water tap, a range of matching floor and wall units with solid Oak worktops, built in oven and hob with extractor hood over, integrated fridge/freezer, integrated washer dryer, double glazed window, door to the rear garden.
Bedroom 2:
9' 5" x 7' 10" (2.87m x 2.39m) Double glazed window, radiator.
First floor landing:
Doors to bedroom 1 and the bathroom.
Bedroom 1:
13' 3" x 12' 9" (4.04m x 3.89m) Built in mirrored wardrobes, three double glazed windows, radiator.
Bathroom:
Re-fitted suite comprising p-Shaped bath with luxury multi jet rain shower over, low level WC, vanity wash hand basin, heated towel rail, double glazed window, storage cupboard, ceramic tiling to the floor.
Garden:
Enclosed by walling and fencing this Westerly facing garden, is mainly laid to stone chippings plus a raised flower bed
parking:
Two allocated spaces, which are side by side parking.
Nb:
Yale house alarm operated through WiFi with sensors.
Property Location
Marketed by House Fox
Disclaimer Property descriptions and related information displayed on this page are marketing materials provided by House Fox. estateagents365.uk does not warrant or accept any responsibility for the accuracy or completeness of the property descriptions or related information provided here and they do not constitute property particulars. Please contact House Fox for full details and further information.


