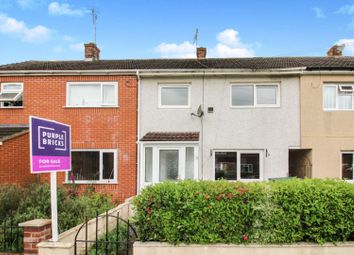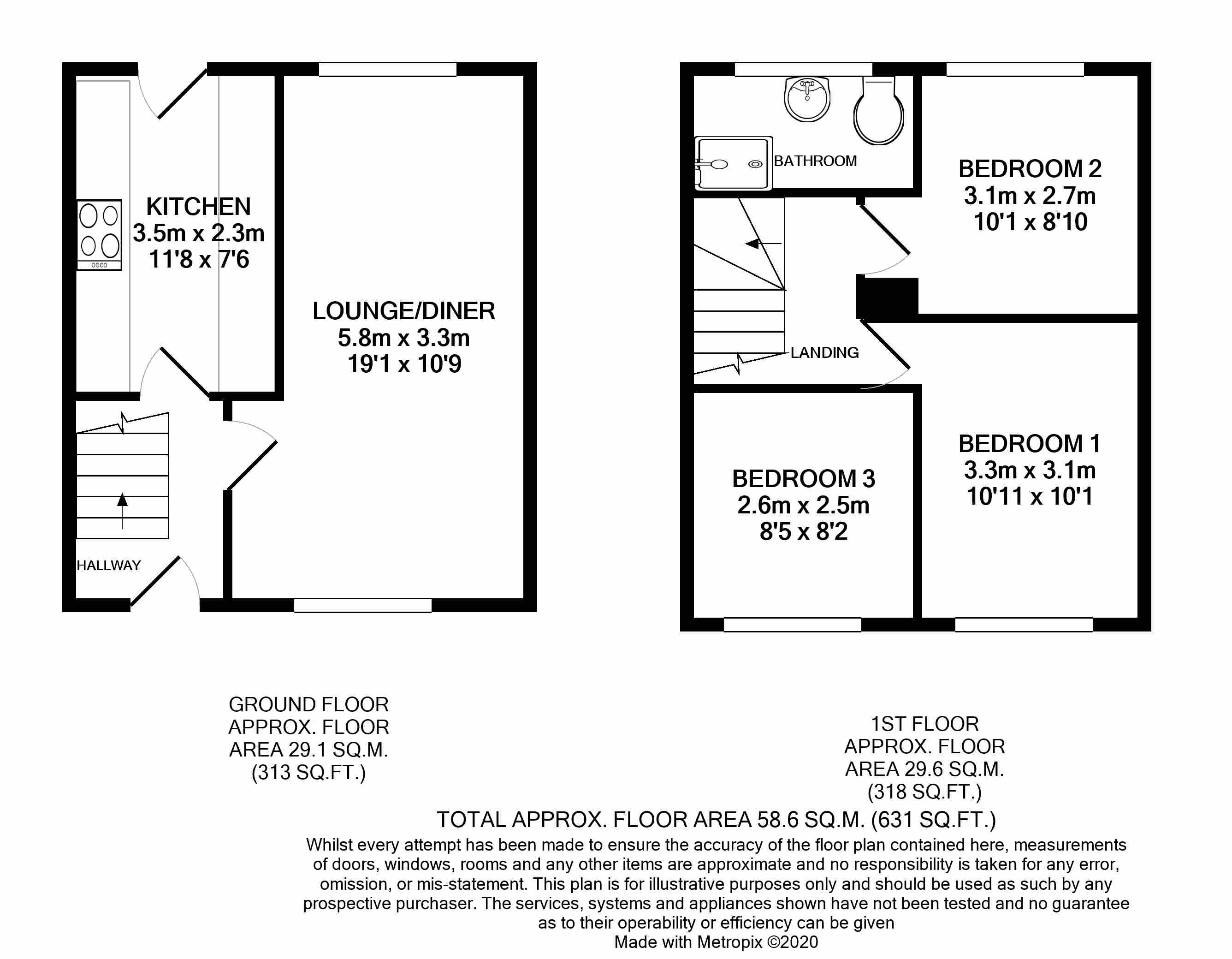Terraced house for sale in Bristol BS10, 3 Bedroom
Quick Summary
- Property Type:
- Terraced house
- Status:
- For sale
- Price
- £ 230,000
- Beds:
- 3
- Baths:
- 1
- Recepts:
- 1
- County
- Bristol
- Town
- Bristol
- Outcode
- BS10
- Location
- Marissal Road, Henbury BS10
- Marketed By:
- Purplebricks, Head Office
- Posted
- 2024-04-27
- BS10 Rating:
- More Info?
- Please contact Purplebricks, Head Office on 024 7511 8874 or Request Details
Property Description
A beautifully finished three bedroom property with a open aspect set back from the road. The home offers a modern kitchen with integral appliances, dual aspect lounge diner and conservatory. To the first floor the home has three good size bedrooms and a re-fitted modern shower room. To the outside the a low maintenance rear garden with ample storage outbuildings.
Entrance Hallway
Door to entrance hallway, stairs leading to first floor, doors to lounge diner, kitchen and under stairs storage.
Lounge/Dining Room
10'09" x 19'11"
A large dual aspect lounge diner with double glazed windows to the front and rear aspect, radiator and wall mounted gas fire.
Kitchen
7'06" x 11'10"
A modern kitchen with a range of gloss wall and base units with granite effect roll top work surface over, stainless steel sink and drainer with mixer tap over, a range of integral appliances, single oven, electric hob with extractor over and glass splash back, wood effect floor coverings, double glazed door to conservatory and double glazed window to rear aspect.
First Floor Landing
Doors leading to all bedrooms, shower room and large access to loft
Bedroom One
10'01 x 10'11"
A good size double bedroom offering a large double glazed window to front aspect and radiator.
Bedroom Two
8'10" x 11'00"
Double glazed window to rear aspect, radiator and built in wardrobe housing a modern combi boiler.
Bedroom Three
8'02" x 8,05"
Double glazed window to front aspect and radiator.
Shower Room
A modern three piece suite comprising of a large shower cubicle, hand wash basin with vanity unit storage under, low flush Wc, double glazed windows to front aspect and fully tiled.
Rear Garden
A low maintenance rear garden mainly laid to paving, a range of mature beds and boarders with bushes and shrubs, solid built outbuilding providing ample outside storage and fully enclosed with wood panel fencing
Front Garden
Metal gate giving access to front garden with path leading to front door and enclosed with a high mature hedge a brick wall.
Property Location
Marketed by Purplebricks, Head Office
Disclaimer Property descriptions and related information displayed on this page are marketing materials provided by Purplebricks, Head Office. estateagents365.uk does not warrant or accept any responsibility for the accuracy or completeness of the property descriptions or related information provided here and they do not constitute property particulars. Please contact Purplebricks, Head Office for full details and further information.


