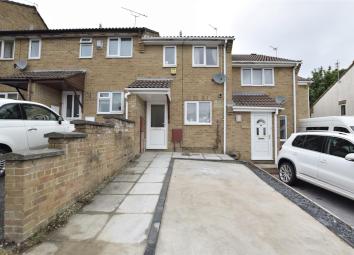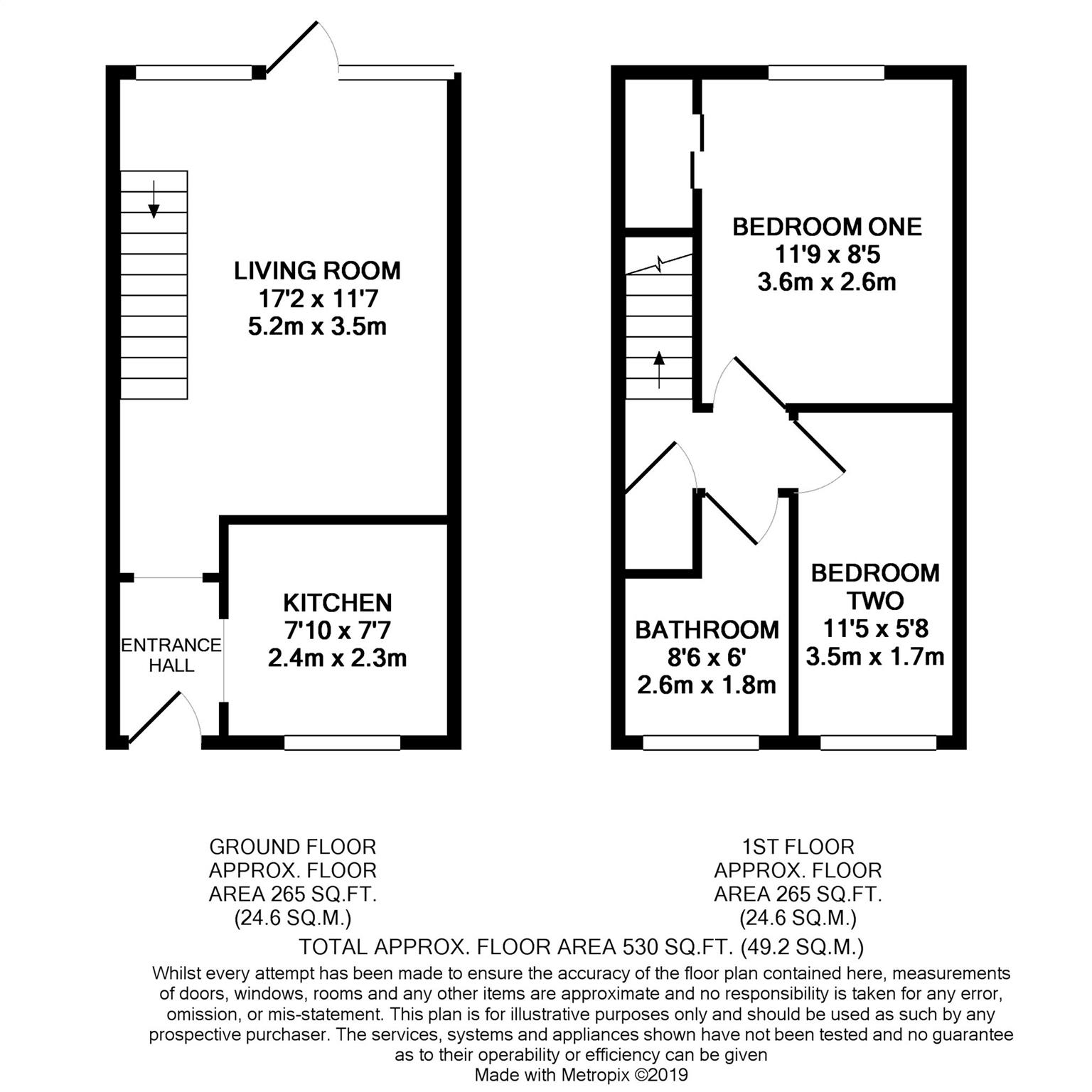Terraced house for sale in Bristol BS15, 2 Bedroom
Quick Summary
- Property Type:
- Terraced house
- Status:
- For sale
- Price
- £ 220,000
- Beds:
- 2
- Baths:
- 1
- Recepts:
- 1
- County
- Bristol
- Town
- Bristol
- Outcode
- BS15
- Location
- Ladd Close, Kingswood BS15
- Marketed By:
- Andrews - Longwell Green
- Posted
- 2024-04-27
- BS15 Rating:
- More Info?
- Please contact Andrews - Longwell Green on 0117 301 7270 or Request Details
Property Description
A well presented two bedroom terraced home; boasting a beautifully modern kitchen, driveway parking and located only 400ft from open green space at Woodstock play area.
The contemporary gloss style kitchen was fitted approximately three years ago by Magnet, and includes an inset electric hob and electric cooker. The kitchen is finished with stone effect tiling, which extends to underneath the units. The living room overlooks the garden and is finished with wood effect flooring.
Upstairs there are two bedrooms, the master bedroom benefiting from a built in wardrobe. The modern bathroom suite features a panelled bath, wash hand basin and low level WC. On the landing there is a storage cupboard and a loft.
The enclosed rear garden has recently had a makeover with new turf laid to the rear of the garden, creating more space for the family to enjoy outdoors. To the front of the property there is driveway parking.
The property sits in a cul-de-sac location only 0.2 miles from Courtney Primary School and Woodstock play area; which offers a park for children and lovely tree lined walks.
Entrance Hall
Double glazed entrance door with tiled canopy above. Openings to kitchen and living room.
Kitchen (2.39m x 2.31m)
Double glazed window front. Single bowl sink unit with cupboards under. Range of base and wall units plus laminate worktops. Plumbing for washing machine. Inset electric hob and built in electric oven. Combination gas boiler supplying central heating and hot water.
Living Room (5.23m x 3.53m)
Double glazed window and double glazed door to rear garden. Staircase leading to first floor. Radiator.
Landing
Doors to cupboard, bedrooms and bathroom.
Bedroom 1 (3.58m x 2.57m)
Double glazed window to rear. Built in wardrobe. Radiator.
Bedroom 2 (3.48m x 1.73m)
Double glazed window to front. Radiator.
Bathroom (2.59m x 1.83m)
Double glazed window to front. White suite comprising panel bath with shower tap fitment plus screen, wash hand basin and low level WC. Part tiled walls.
Parking
There is driveway parking to the front of the property.
Rear Garden
Enclosed garden with lawn area.
Property Location
Marketed by Andrews - Longwell Green
Disclaimer Property descriptions and related information displayed on this page are marketing materials provided by Andrews - Longwell Green. estateagents365.uk does not warrant or accept any responsibility for the accuracy or completeness of the property descriptions or related information provided here and they do not constitute property particulars. Please contact Andrews - Longwell Green for full details and further information.


