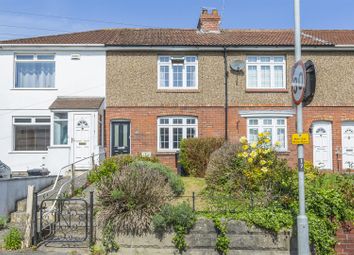Terraced house for sale in Bristol BS13, 3 Bedroom
Quick Summary
- Property Type:
- Terraced house
- Status:
- For sale
- Price
- £ 244,995
- Beds:
- 3
- Baths:
- 1
- Recepts:
- 2
- County
- Bristol
- Town
- Bristol
- Outcode
- BS13
- Location
- Church Road, Bishopsworth, Bristol BS13
- Marketed By:
- AllenStone Estate Agents
- Posted
- 2024-04-26
- BS13 Rating:
- More Info?
- Please contact AllenStone Estate Agents on 0117 295 0542 or Request Details
Property Description
AllenStone Estate Agents are pleased to bring to the market a fantastic mid terraced property in a popular area in South Bristol. The property would make a fantastic first-time buy or family home with its close proximity to local schools, amenities and access to Bristol's City Centre. This superb home is well presented throughout and boasts generous space including two reception rooms. The accommodation briefly comprises entrance hallway, lounge, dining room, kitchen, cloakroom. The first floor comprises three bedrooms and family bathroom. Outside of the property there is an enclosed rear garden, front garden and detached garage.
Entrance Hallway (4.81m x 0.91m (15'9" x 2'11"))
Door to front into the entrance hallway, radiator, stairs rising to the first floor, door into;
Dining Room (3.96m x 3.58m (12'11" x 11'8"))
UPVC double glazed window to rear, radiator, open fire with brick surround, archway to kitchen and opening into;
Lounge (3.38m x 3.45m (11'1" x 11'3"))
UPVC double glazed window to front, radiator, television point.
Kitchen (3.78m x 2.74m (12'4" x 8'11" ))
UPVC double glazed windows to side and rear, UPVC double glazed door to side, modern wall and base units, roll top work surfaces, radiator, cupboard housing Worcester combination boiler, one and a half bowl stainless steel sink and drainer with mixer tap, plumbing for washing machine, gas cooker point, space for tall fridge/freezer, tiled splash backs, spot lights, door to cloakroom.
Cloakroom (1.00m x 0.96m (3'3" x 3'1"))
Low level WC, wall mounted hand wash basin, radiator, fully tiled
First Floor Landing (5.40m x 1.66m (17'8" x 5'5"))
Over stairs cupboard with light, access to loft (insulated, boarded, light), doors to:
Bedroom One (4.09m x 3.38m (13'5" x 11'1"))
UPVC double glazed window to front, radiator, built in wardrobe to one wall, TV point.
Bedroom Two (3.99m x 2.67m (13'1" x 8'9"))
UPVC double glazed window to rear, radiator, TV point.
Bedroom Three (2.72m x 2.31m (8'11" x 7'6"))
UPVC double glazed window to rear, built in cupboard, radiator.
Shower Room
UPVC double glazed obscure window to side, walk in shower, vanity hand wash basin, low level WC, towel radiator, fully tiled.
Front Garden
Enclosed by wall with shrub borders to one side, mainly laid to lawn, path leading to front door.
Rear Garden
Enclosed by fence and wall, laid to lawn, part shingle and shrub border to one side, secure gate leading to rear lane, path to courtesy door to garage.
Garage (4.67m x 2.90m (15'3" x 9'6"))
With up and over door, single glazed windows to front and side, power and light connected
Property Location
Marketed by AllenStone Estate Agents
Disclaimer Property descriptions and related information displayed on this page are marketing materials provided by AllenStone Estate Agents. estateagents365.uk does not warrant or accept any responsibility for the accuracy or completeness of the property descriptions or related information provided here and they do not constitute property particulars. Please contact AllenStone Estate Agents for full details and further information.


