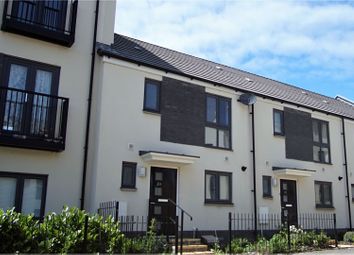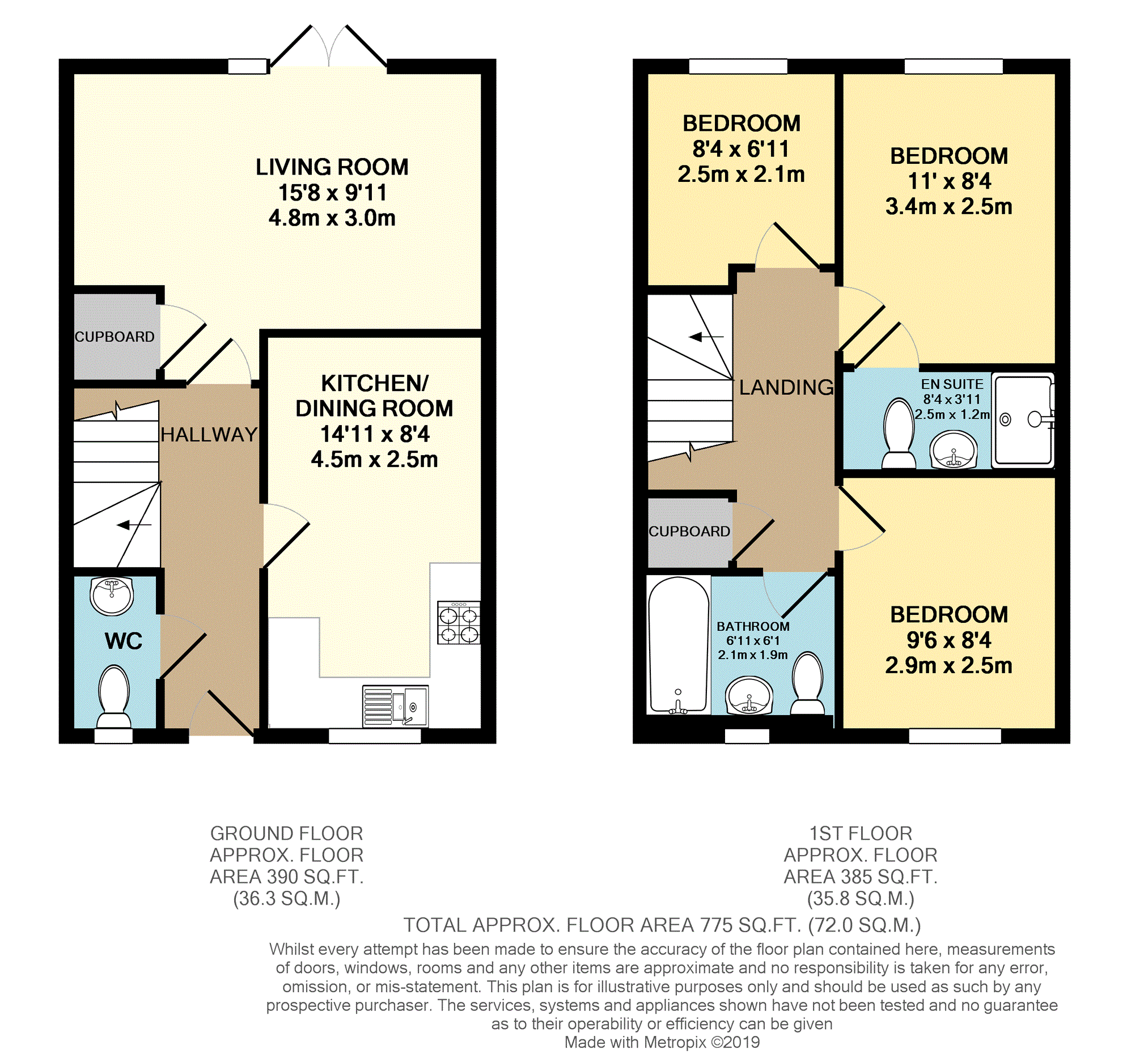Terraced house for sale in Bristol BS34, 3 Bedroom
Quick Summary
- Property Type:
- Terraced house
- Status:
- For sale
- Price
- £ 283,000
- Beds:
- 3
- Baths:
- 2
- Recepts:
- 1
- County
- Bristol
- Town
- Bristol
- Outcode
- BS34
- Location
- Borkley Street, Charlton Hayes BS34
- Marketed By:
- Purplebricks, Head Office
- Posted
- 2024-04-01
- BS34 Rating:
- More Info?
- Please contact Purplebricks, Head Office on 024 7511 8874 or Request Details
Property Description
This stylish and contemporary three bedroom house, built in December 2016, presents a great opportunity for those professional commuters and families seeking a modern home in a convenient location on the northern edge of Bristol. Also ideal for investment buyers, the property is ideally placed for access to many large employers including for example Airbus, Rolls Royce, Southmead Hospital and the Ministry of Defence.
The impressive accommodation comes with beautiful polished porcelain tiled flooring downstairs, and includes a large living room with French doors leading out onto the rear garden and a stylish fitted kitchen/dining room. Also on the ground floor is a cloakroom/wc off the entrance hall, while upstairs are three bedrooms, the master featuring an en suite shower room which, like the family bathroom, is attractively tiled by Porcelanosa. Outside is an enclosed rear garden and allocated parking spaces for two cars.
Situated on the popular Charlton Hayes development, Borkley Street is about six miles from Bristol City Centre and just a few minutes from The Mall retail and leisure park at Cribbs Causeway, within convenient reach of the M5/M4 motorway interchange and Bristol Parkway station. A good range of local public amenities are available nearby in Patchway.
Hallway
Entrance door from the front approach, staircase ascending to the first floor, porcelain tiled floor, radiator.
Cloak Room
Double glazed window overlooking the front aspect, close-coupled wc, pedestal wash basin, porcelain tiled floor, radiator.
Living Room
15' 8" x 9' 11"
Double glazed French doors leading to the rear garden, built-in cupboard, porcelain tiled floor, two radiators.
Kitchen/Dining Room
14' 11" x 8' 4"
Double glazed window overlooking the front aspect, a range of fitted wall and base units, rolled-edge work surfaces, one-and-a-half bowl sink unit, fitted electric oven, four-ring gas hob and cooker hood with stainless steel splashback, space for a washing machine and fridge/freezer, porcelain tiled floor, radiator.
First Floor Landing
Staircase descending to the ground floor, built-in cupboard, radiator.
Master Bedroom
11' x 8' 4"
Double glazed window overlooking the rear aspect, radiator.
Master En-Suite
White suite comprising a double shower cubicle with electric shower unit, pedestal wash basin and close-coupled wc, tiled floor, radiator.
Bedroom Two
9' 6" x 8' 4"
Double glazed window overlooking the front aspect, radiator.
Bedroom Three
8' 4" max x 6' 11"
Double glazed window overlooking the rear aspect, radiator.
Bathroom
6' 11" x 6' 1"
Double glazed window overlooking the rear aspect, white suite comprising a panelled bath with mixer shower over, pedestal wash basin and close-coupled wc, tiled floor, radiator.
Front Garden
Enclosed by iron railings with a paved pathway and steps up to the front door.
Rear Garden
Enclosed by wooden fencing, laid to patio and lawn with a wooden gate leading out to the rear.
Parking
Allocated spaces for two cars located to the rear.
Property Location
Marketed by Purplebricks, Head Office
Disclaimer Property descriptions and related information displayed on this page are marketing materials provided by Purplebricks, Head Office. estateagents365.uk does not warrant or accept any responsibility for the accuracy or completeness of the property descriptions or related information provided here and they do not constitute property particulars. Please contact Purplebricks, Head Office for full details and further information.


