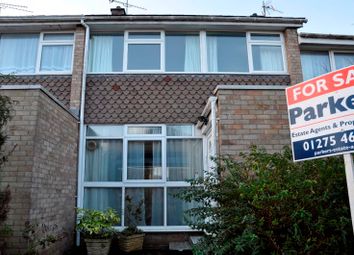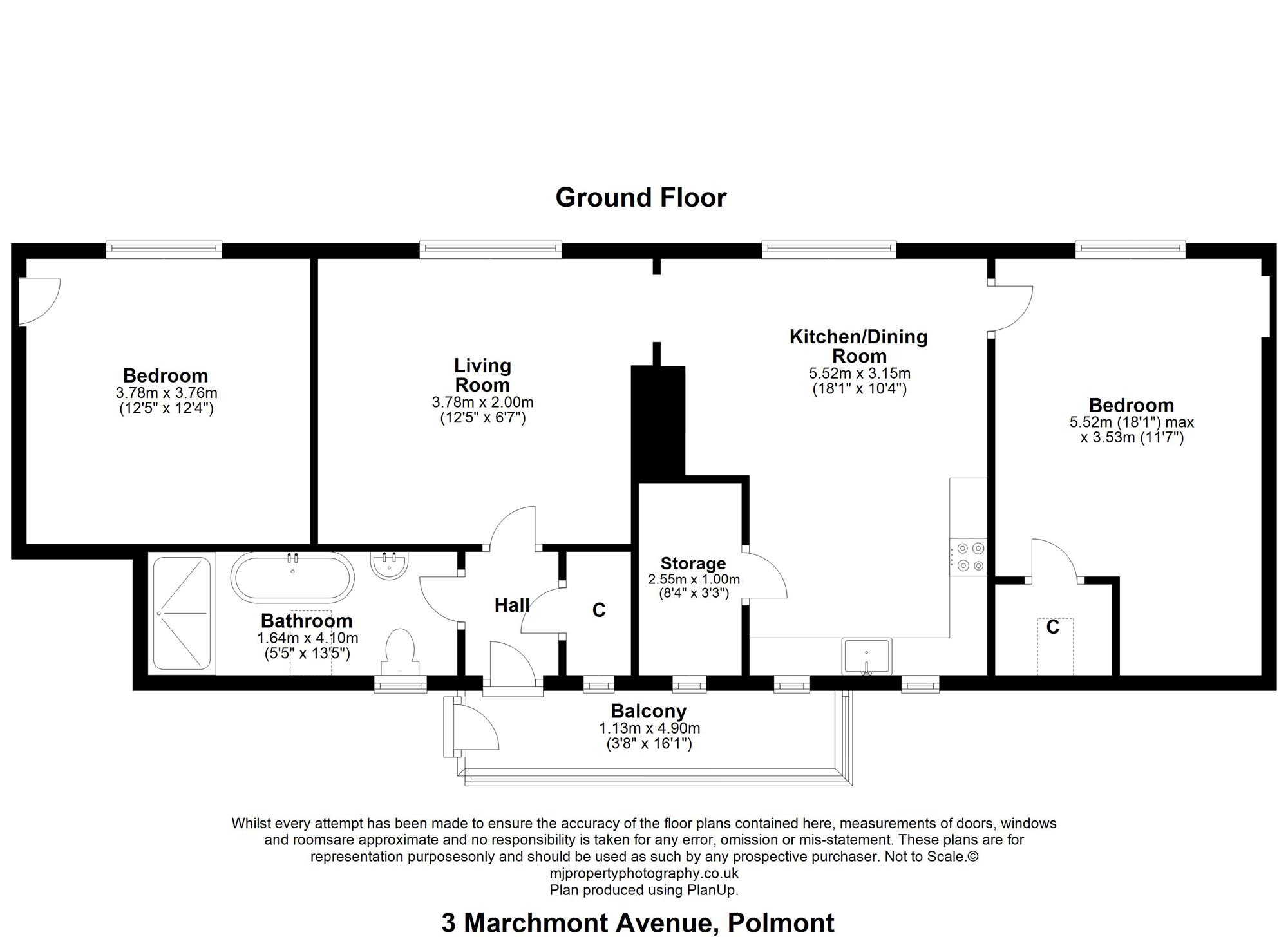Terraced house for sale in Bristol BS48, 3 Bedroom
Quick Summary
- Property Type:
- Terraced house
- Status:
- For sale
- Price
- £ 269,950
- Beds:
- 3
- Baths:
- 1
- Recepts:
- 2
- County
- Bristol
- Town
- Bristol
- Outcode
- BS48
- Location
- Amberlands Close, Backwell, Bristol BS48
- Marketed By:
- Parkers Estate Agents
- Posted
- 2024-04-01
- BS48 Rating:
- More Info?
- Please contact Parkers Estate Agents on 01275 317583 or Request Details
Property Description
Quiet, yet central position in the village, a middle terraced 3 bed home requiring some modernisation. Ideal ftb/Investment opportunity.
Accommodation
Entrance hall, cloaks WC., lounge, kitchen/diner, three bedrooms, bathroom, rear garden, garage
The Property
A middle terraced house tucked away down a quiet area of Backwell village. Requires some updating but would offer the opportunity to acquire a first time buyer home or investment opportunity. Offered with no onward chain.
Location To Find
Proceeding from Bristol along the A370 into Backwell, turn right at the traffic lights into Station Road and take the third turning on the right into Amberlands Close. As the road bends around to the left take the left turning. Amberlands Close is straight into front and pedestrian access to the property.
Within the village of Backwell, there are a good range of amenities to include Spar, baker, chemist, newsagents, post office stores and the like, and for those interested in schooling there is an infant school, a junior school and a secondary school, all of them have received an Outstanding Ofsted result. There is also a private primary school within the village and other private schooling in Bristol itself. The local rail station provides regular links with the inter-city network and is within 5 minutes walk, and there is a regular bus service along the A370 to Bristol and Weston-super-Mare, with a useful park-and-ride scheme at the end of the Long Ashton bypass. Access to the M5 motorway at Clevedon is but a short drive, and Bristol International Airport is around 3.5 miles away. Nearby recreational facilities are to be found at the leisure complex adjoining the secondary school, whilst golf courses are available at Downside, Long Ashton, Failand, Tickenham and Clevedon.
Entrance Hall
UPVC double glazed door to hall, built in cupboard for coats etc. Glazed door to lounge.
Cloaks WC.
Low level wc., sink unit, window, radiator.
Lounge (15' 10'' x 15' 4'' (4.82m x 4.67m))
Large double glazed window to front. Stairs to first floor. Brick built fireplace with inset gas fire and housing gas central heating back boiler providing central heating and domestic hot water. Door to:
Kitchen/Diner (15' 11'' x 10' 3'' (4.85m x 3.12m))
Open plan design with a range of white fronted base and drawer units with work tops over. Integrated oven and hob, plumbing for dishwasher and washing machine. Space for fridge/freezer. UPVC sliding door to patio/garden.
Landing - First Floor
Access to loft space. Built in cupboard with storage.
Bedroom 1 (14' 7'' x 9' 1'' (4.44m x 2.77m) into wardrobe)
Double glazed window to front. Radiator. Built in wardrobe and side tables providing hanging and storage space.
Bedroom 2 (11' 0'' x 9' 1'' (3.35m x 2.77m))
Double glazed window to rear. Radiator.
Bedroom 3 (8' 11'' x 6' 5'' (2.72m x 1.95m))
Radiator.
Bathroom
UPVC frosted window to rear. White suite comprising panelled bath with over head Mira shower. Low level wc., Wash handbasin. Fully tiled. Radiator.
Rear Garden
South west facing and enclosed rear garden. Pedestrian access to the rear. Patio area with flower borders.
Front Garden
Path to front, outside light.
Garage (17' 8'' x 9' 9'' (5.38m x 2.97m))
Single garage with up and over door.
Parking space for one car
Nb
This property is going through probate.
Property Location
Marketed by Parkers Estate Agents
Disclaimer Property descriptions and related information displayed on this page are marketing materials provided by Parkers Estate Agents. estateagents365.uk does not warrant or accept any responsibility for the accuracy or completeness of the property descriptions or related information provided here and they do not constitute property particulars. Please contact Parkers Estate Agents for full details and further information.


