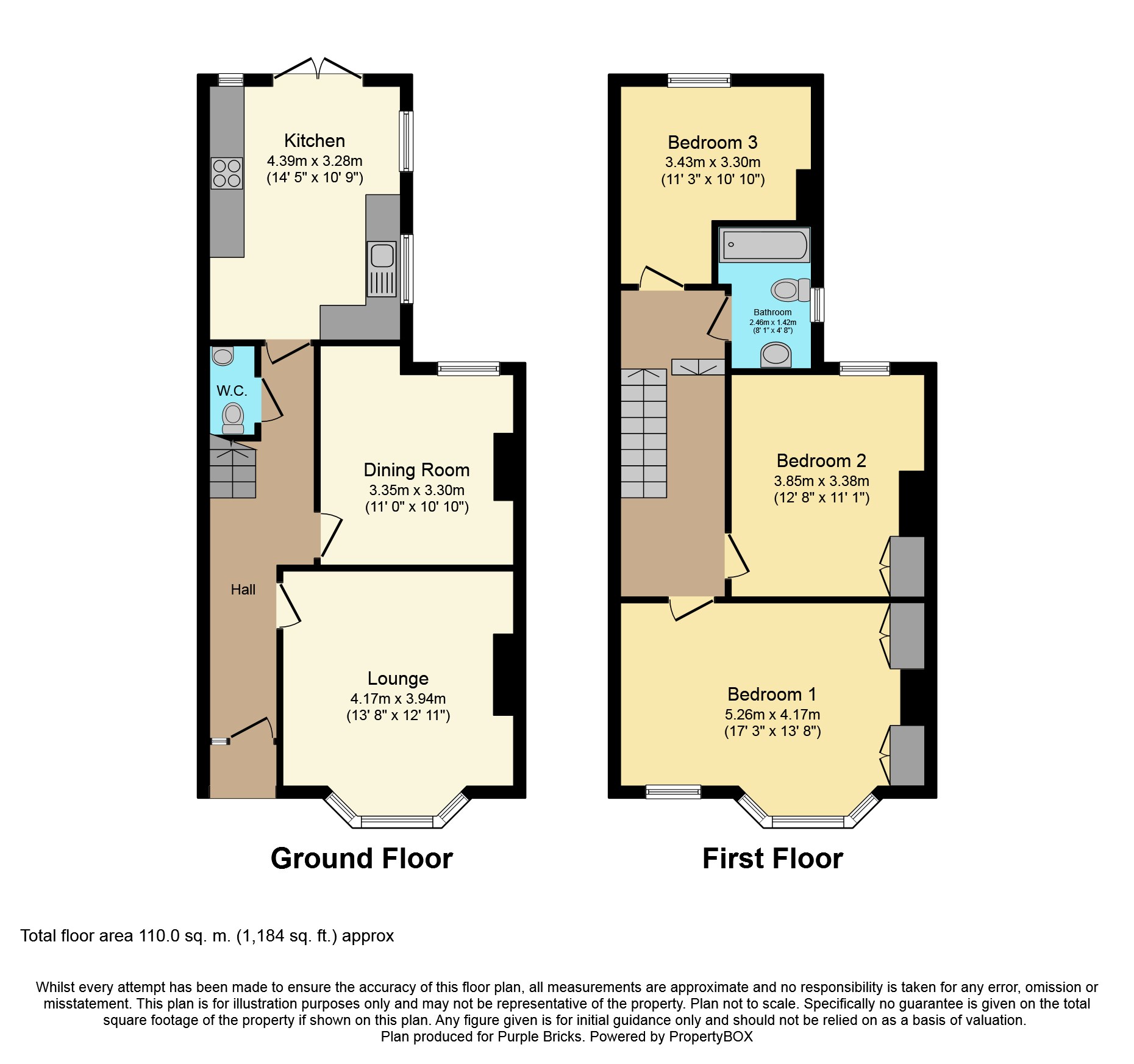Terraced house for sale in Bristol BS7, 3 Bedroom
Quick Summary
- Property Type:
- Terraced house
- Status:
- For sale
- Price
- £ 425,000
- Beds:
- 3
- Baths:
- 1
- Recepts:
- 2
- County
- Bristol
- Town
- Bristol
- Outcode
- BS7
- Location
- Strathmore Road, Horfield BS7
- Marketed By:
- Purplebricks, Head Office
- Posted
- 2024-04-01
- BS7 Rating:
- More Info?
- Please contact Purplebricks, Head Office on 024 7511 8874 or Request Details
Property Description
A beautifully presented double bay period family home located in a sought after position with close proximity to Gloucester Rd and local amenities. The home offers two receptions rooms, modern kitchen with double doors leading out to a pretty family size rear garden, three good size bedrooms and a high spec bathroom. The home is offered for sale with no onward chain.
Entrance Hallway
Modern solid composite door to entrance hallway, stairs leading to first floor with new carpets, doors leading to lounge, snug/sitting room, cloakroom and kitchen diner, stripped wooden floor boards, low metre cupboard.
Lounge
12,11" x 13,08" into Bay
A bright lounge with feature bay window with double glazing to the front aspect, period fireplace with open grate and wood surround and radiator.
Sitting Room
10,10" x 11,00"
A lovely relaxing space which could be arranged to suit a variety of purposes currently set up as a second sitting room. The room offers a feature log burning stove, double glazed window to the rear aspect, radiator and stripped wood floor boards.
Kitchen/Diner
10,09" x 14,05"
A Stylish shaker kitchen with a range of white wall and base unit with granite effect roll top work surface over, stainless steel sink and drainer with mixer tap over, tile splash backs, space for washing machine, space for under counter fridge and freezer, integral electric over, gas hob with extractor over, two double glazed windows to the side aspect, double glazed French doors onto rear garden, stripped wood floor boards and radiator.
First Floor Landing
Doors leading to all bedrooms and bathroom, access to loft.
Cloak Room
Located under the stairs a very useful addition to the home, the cloakroom comprises of a low flush Wc and hand wash basin.
Bedroom One
13,08" into Bay x 17,03"
A spacious and bright master bedroom with feature bay window and double glazing to the front aspect, additional double glazed window to front aspect, fitted double wardrobes on either side of the chimney breast and radiator.
Bedroom Two
10,10" x 11,00"
Double bedroom with double glazed window to the rear aspect, fitted double wardrobe and radiator.
Bedroom Three
10,10" x 11,03 Max reducing to 6,03"
Located to the rear of the house with a cracking view over the Bristol Rovers Stadium the bedroom has a double glazed window to the rear aspect and radiator.
Rear Garden
A pretty rear garden ideal for families with patio area, mainly laid to lawn with a range of raised beds and boarders, mature trees and shrubs, shed and fully enclosed with a brick wall and wooden panel fencing.
Front
A low maintenance front garden laid to stone shingles, path leading to front door into recess providing and ideal space for a log store, enclosed with a low stone wall.
Property Location
Marketed by Purplebricks, Head Office
Disclaimer Property descriptions and related information displayed on this page are marketing materials provided by Purplebricks, Head Office. estateagents365.uk does not warrant or accept any responsibility for the accuracy or completeness of the property descriptions or related information provided here and they do not constitute property particulars. Please contact Purplebricks, Head Office for full details and further information.


