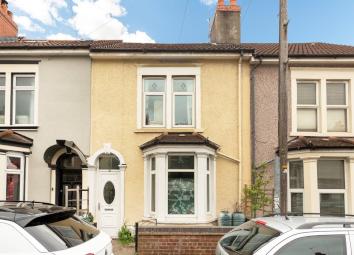Terraced house for sale in Bristol BS5, 3 Bedroom
Quick Summary
- Property Type:
- Terraced house
- Status:
- For sale
- Price
- £ 315,000
- Beds:
- 3
- Baths:
- 1
- Recepts:
- 1
- County
- Bristol
- Town
- Bristol
- Outcode
- BS5
- Location
- Mivart Street, Easton, Bristol BS5
- Marketed By:
- NEXA Bristol
- Posted
- 2024-04-01
- BS5 Rating:
- More Info?
- Please contact NEXA Bristol on 0117 444 9411 or Request Details
Property Description
Nexa Bristol - One Agent : One Solution
Look no further! This spacious Victorian family home located on Mivart Street has everything the family will need. Three double bedrooms (with a potential fourth), period features, south facing garden and a Garage!
Nexa Bristol are proud to be able to offer this opportunity to purchase a fantastic Victorian mid terraced home located on Mivart Street in Easton. This home is perfect for the family or any Landlord looking to add to or start their portfolio. This home also comes with a rare benefit of having a garage at the bottom of the garden and is one of only three garages that has direct access from Chapel Road just behind Mivart Street.
On the ground floor you have a spacious Lounge with original period features and an open fire. A large Kitchen/Diner with patio doors leading out to a south facing garden and just off the kitchen is the study (4th bedroom). Upstairs you will find a four-piece suite in a good sized family bathroom and three double bedrooms.
This property has so much potential and really isn't one to be missed, so book now to avoid disappointment!
Please note : Floorplan will be added before the 8th June.
Lounge 12' 1" x 15' 6" (3.692m x 4.730m (into bay) Front aspect double glazed bay window, smooth ceiling, ceiling rose, coving, wall mounted radiator, open fire, wooden floorboards, variety of power outlets and TV/aerial point.
Kitchen/diner 15' 1" x 13' 10" (4.616m x 4.219m) Rear aspect double glazed french doors leading to the rear garden, one light fixture, variety of wall and base units, Belfast sink with stainless steel taps over, space for dishwasher, space for Range cooker, space for fridge/freezer, wooden floorboards and a variety of power outlets.
Study/bedroom 4 12' 1" x 7' 3" (3.696m x 2.214m) Rear aspect double glazed window, side aspect double glazed window, side aspect UPVC door leading to back garden, wooden floors, wall mounted radiator and a variety of power outlets.
Family bathroom 11' 4" x 7' 4" (3.471m x 2.236m) Rear aspect double glazed frosted window, one light fixture, wall mounted radiator, wooden floor, 4-piece bathroom suite consisting of low level WC, bath, pedestal sink with stainless steel taps over and a walk in shower cubicle with tiled surround.
Bedroom 15' 2" x 13' 1" (4.627m x 3.994m) Front aspect double glazed window, one light fixture, wall mounted radiator and wooden floor boards.
Bedroom 13' 11" x 9' 10" (4.249m x 2.998m) Rear aspect double glazed window, one light fixture, wooden floorboards, power outlets and TV/Aerial point.
Bedroom 14' 0" x 13' 7" (4.275m x 4.164m) Rear aspect double glazed window, one light fixture, wall mounted radiator, carpeted, power outlets and TV/Aerial point.
Garden 45' 11" x 16' 4" (14m x 5m) approx. Private, secure with rear access
garage 18' 8" x 9' 10" (5.691m x 3.017m) Rear aspect window, up and over door and this garage is only one of three that can be directly accessed from Chapel Road behind Mivart Street.
Property Location
Marketed by NEXA Bristol
Disclaimer Property descriptions and related information displayed on this page are marketing materials provided by NEXA Bristol. estateagents365.uk does not warrant or accept any responsibility for the accuracy or completeness of the property descriptions or related information provided here and they do not constitute property particulars. Please contact NEXA Bristol for full details and further information.

