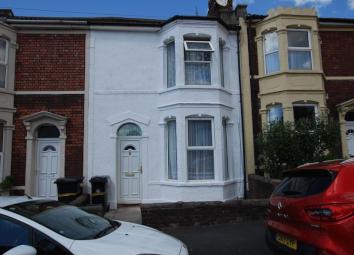Terraced house for sale in Bristol BS5, 3 Bedroom
Quick Summary
- Property Type:
- Terraced house
- Status:
- For sale
- Price
- £ 315,000
- Beds:
- 3
- Baths:
- 1
- Recepts:
- 2
- County
- Bristol
- Town
- Bristol
- Outcode
- BS5
- Location
- York Road, Easton, Bristol BS5
- Marketed By:
- Streets Ahead Ltd
- Posted
- 2024-04-30
- BS5 Rating:
- More Info?
- Please contact Streets Ahead Ltd on 0117 444 9774 or Request Details
Property Description
Streets Ahead are delighted to offer to the market this period terrace property located in a popular area of Easton within close proximity to the local amenities of St Mark's Road also offering easy access into the City Centre via train, bus or M32 motorway. With the Whitehall Primary School and Bristol Academy very close by, the house would suit the young or growing family. The property in brief comprises of; entrance hall, through lounge/diner, kitchen, utility area and a family bathroom to the ground floor and to the first floor are three bedrooms and a loft room which is currently being used as an extra bedroom. The property is in need of some updating so would ideally suit the purchaser wishing to put their own stamp on the property. Book an early viewing to fully appreciate all on offer. EPC Rating: E
Entrance
Via uPVC front door into:
Hallway
Meter cupboard, stairs to first floor landing, radiator, dado rail, ceiling coving, doors to:
Kitchen (18' 3'' x 6' 8'' (5.56m x 2.03m))
UPVC double glazed window to side aspect, various range of base and wall units, gas cooker point, stainless steel sink, tiled splash backs and flooring, breakfast bar, space for fridge, radiator, square arch to lobby space with rear door to side aspect and plumbing for washing machine.
Bathroom
UPVC opaque double glazed window to side and rear aspects, suite comprising Low level W.C., pedestal wash hand basin, panel bath with shower over, half tiled wall surrounds.
Lounge Area (14' 9'' x 10' 3'' (4.49m x 3.12m) into Alcove.)
UPVC double glazed bay window to the front, cast iron feature fireplace, dado rail and original coving, laminate flooring, radiator, arch to:
Dining Area (13' 10'' x 8' 10'' (4.21m x 2.69m))
Single glazed window to rear aspect, radiator, dado rail, gas fire with back boiler.
Landing
Access to loft room, doors to:
Bedroom 1 (14' 9'' x 13' 0'' (4.49m x 3.96m))
UPVC double glazed bay window to front aspect, fitted single wardrobe over stairs, sanded floor boards, radiator.
Bedroom 2 (11' 5'' x 8' 4'' (3.48m x 2.54m) into Alcove)
Single glazed aluminum window to rear aspect, sanded floor boards.
Bedroom 3 (10' 8'' x 7' 1'' (3.25m x 2.16m))
Aluminium single glazed window to rear aspect, airing cupboard, sanded floor boards.
Loft Room (16' 0'' x 14' 2'' (4.87m x 4.31m))
Double glazed skylight window, storage in eaves.
Exterior
To the Front: Tiled Barton area with walled boundary.
To the Rear: Patio area with wall surrounds, picket fence and gate Total garden length approx 60ft long.
Property Location
Marketed by Streets Ahead Ltd
Disclaimer Property descriptions and related information displayed on this page are marketing materials provided by Streets Ahead Ltd. estateagents365.uk does not warrant or accept any responsibility for the accuracy or completeness of the property descriptions or related information provided here and they do not constitute property particulars. Please contact Streets Ahead Ltd for full details and further information.


