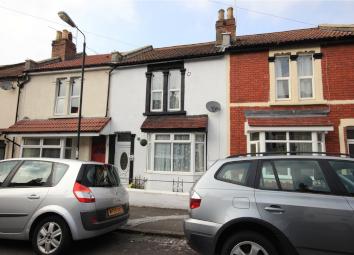Terraced house for sale in Bristol BS5, 3 Bedroom
Quick Summary
- Property Type:
- Terraced house
- Status:
- For sale
- Price
- £ 265,000
- Beds:
- 3
- Baths:
- 1
- Recepts:
- 2
- County
- Bristol
- Town
- Bristol
- Outcode
- BS5
- Location
- Anstey Street, Easton, Bristol BS5
- Marketed By:
- CJ Hole Redfield
- Posted
- 2024-05-13
- BS5 Rating:
- More Info?
- Please contact CJ Hole Redfield on 0117 444 9462 or Request Details
Property Description
Located in the heart of Easton close to an array of local amenities as well as the highly rated Whitehall Primary School is this Victorian mid terrace home. Arranged over two floors, the property comprises entrance hallway, bay fronted lounge, dining room, separate kitchen and bathroom to the ground floor. The first floor offers three bedrooms. The property also benefits from a low maintenance rear garden, double glazing and gas central heating. An internal viewing is recommended to view this traditional period home.
Entrance
Via partially obscured double glazed door with obscured lightwell over leading into entrance hall.
Entrance Hall
Door into hallway.
Hallway
Staircase rising to the first floor, understairs storage cupboard, radiator, doors to rooms.
Lounge (11' 10" x 11' 4" (3.6m x 3.45m))
To maximum points into bay. Double glazed bay window to the front aspect, cornicing, feature fireplace, radiator.
Dining Room (12' 2" x 9' 10" (3.7m x 3m))
Double glazed window to the rear aspect, built-in cupboard, radiator.
Kitchen (8' 10" x 7' 7" (2.7m x 2.3m))
Double glazed window to the side aspect, a range of matching wall and base units with work surfaces over, stainless steel sink and drainer unit, space for cooker, space and plumbing for washing machine, wall mounted gas combination boiler, opening leading to lobby.
Lobby
Double glazed door to the side aspect providing access onto the rear garden, built-in cupboard, door to bathroom.
Bathroom (7' 10" x 6' 7" (2.4m x 2m))
Obscured double glazed window to the rear aspect, three piece white suite comprising WC, pedestal wash hand basin, panelled bath with electric shower over, radiator.
First Floor Landing
Access to loft space via hatch, doors to rooms.
Bedroom One (15' 1" x 11' 2" (4.6m x 3.4m))
Dual double glazed windows to the front aspect, radiator.
Bedroom Two (12' 2" x 9' 10" (3.7m x 3m))
Double glazed window to the rear aspect, radiator.
Bedroom Three (8' 10" x 7' 7" (2.7m x 2.3m))
Double glazed window to the rear aspect, radiator.
Rear Garden
Enclosed by wall boundaries, low maintenance, laid to patio.
Front Garden
Enclosed by low level boundary wall, paved with pathway leading to the front door.
Property Location
Marketed by CJ Hole Redfield
Disclaimer Property descriptions and related information displayed on this page are marketing materials provided by CJ Hole Redfield. estateagents365.uk does not warrant or accept any responsibility for the accuracy or completeness of the property descriptions or related information provided here and they do not constitute property particulars. Please contact CJ Hole Redfield for full details and further information.


