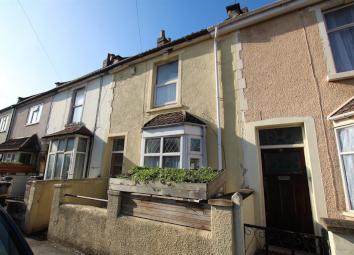Terraced house for sale in Bristol BS5, 3 Bedroom
Quick Summary
- Property Type:
- Terraced house
- Status:
- For sale
- Price
- £ 325,000
- Beds:
- 3
- County
- Bristol
- Town
- Bristol
- Outcode
- BS5
- Location
- Church Street, Easton, Bristol BS5
- Marketed By:
- Hunters - Easton
- Posted
- 2024-05-12
- BS5 Rating:
- More Info?
- Please contact Hunters - Easton on 0117 295 0545 or Request Details
Property Description
Open day Saturday 2nd March 1pm to 2.30pm. By appointment only. Can you feel the spirit of the Lord! A charming three story house on the popular residential locale of Church Street which is splendidly positioned for the shops and cafes of St Marks Road and Stapleton Road train station. One of the most stylish and cosy homes coming to the market in recent months this three story family home has a wealth of living and entertaining space throughout with and extended open plan living space on the ground floor, two bedrooms and a white suite bathroom on the first floor with a further bedroom in the traditionally converted loft space. Further benefits include wooden floors, a West facing garden, gas central heating, a superb and convenient location while also benefiting from No Onward Chain
entrance hall
Set back from the pavement via a walled front garden with mini herb garden the home is accessed via a wood/glass panel door which opens onto a porch with secondary wood/glass panel door. Sea Grass matting leads onto stripped wooden floorboards. There are fuses to the side elevation, coat rack and smoke alarm.
Living room
Open plan living with the lounge to the front aspect. Accessed via the middle of the ground floor prior to the staircase with an open archway, continuation of the stripped wooden floorboards, double glazed windows into the bay frontage with window seat and storage underneath, chimney stack, wall mounted radiator, electric light and sockets. In the centre of the ground floor the lounge continues with secondary chimney stack, under stairs storage.
Kitchen dining room
A beautifully extended kitchen/diner with a continuation of the wooden floorboards, skylight, twin wooden frame French doors to the rear garden, rear aspect window, hard wearing worktops, stylish rustic units, pretty splash back tiles, spot lighting, space for white goods, electric light and sockets and wall mounted radiator.
Bedroom
Double bedroom at the front of the first floor accessed via a wood panel door with painted wooden floorboards, double glazed window to the front aspect, chimney stack, wall mounted radiator, electric light and sockets.
Bathroom
White suite bathroom accessed via a wood panel door with wooden floorboards, bath with shower, WC, wash basin, splash back tiles, towel rail, skylight and electric light.
Bedroom
Double bedroom to the rear aspect of the first floor accessed via a wood panel door with wooden floorboards, chimney stack with built in wardrobes, double glazing to the rear, wall mounted radiator, electric light and sockets.
Bedroom
Double bedroom in the historically converted attic space accessed via wooden door with wooden floorboards, skylight, storage into the eaves, wall mounted radiator, electric light and sockets.
Landing
Wooden boards, balustrade, smoke alarm, stained glass window on the ground floor and double glazed window on the first floor.
Garden
Pretty private garden with a West, South/West aspect which has patio, raised beds and shrubbery and an open aspect to the rear.
Property Location
Marketed by Hunters - Easton
Disclaimer Property descriptions and related information displayed on this page are marketing materials provided by Hunters - Easton. estateagents365.uk does not warrant or accept any responsibility for the accuracy or completeness of the property descriptions or related information provided here and they do not constitute property particulars. Please contact Hunters - Easton for full details and further information.


