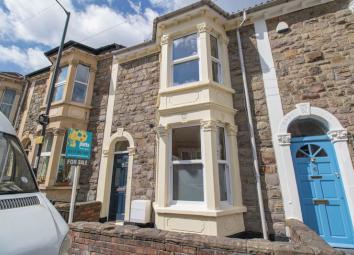Terraced house for sale in Bristol BS5, 2 Bedroom
Quick Summary
- Property Type:
- Terraced house
- Status:
- For sale
- Price
- £ 295,000
- Beds:
- 2
- Baths:
- 1
- Recepts:
- 2
- County
- Bristol
- Town
- Bristol
- Outcode
- BS5
- Location
- Northcote Road, St. George, Bristol BS5
- Marketed By:
- Parks Estate Agents
- Posted
- 2024-04-02
- BS5 Rating:
- More Info?
- Please contact Parks Estate Agents on 0117 295 9685 or Request Details
Property Description
Parks Estate Agents are delighted to offer for sale this well presented and recently refurbished double bay fronted Victorian terrace on a popular road in St George, just a short walk from Redfield high street and St George park. Accommodation comprises of a nice open plan living / dining room with modern sash windows in the bay and a decorative period fireplace. To the rear is a modern fitted kitchen with garden access. On the first floor are two bedrooms and a bathroom with four piece suite. Also benefiting from gas central heating, double glazing this is sure to sell quickly. Call now to avoid missing out!
Entrance Hall
Via composite front door to entrance hall, tiled floor, radiator, cupboard housing service meters, stairs rising to first floor, door to
Lounge (12' 2'' x 13' 9'' (3.7m to recess x 4.2m to bay))
UPVC double glazed sash windows to front, laminate floor, radiator, decorative period fireplace, opening to
Dining Room (12' 2'' x 12' 2'' (3.7m x 3.7m))
UPVC double glazed window to rear, laminate floor, radiator, under stairs storage cupboard, door ro
Kitchen (114' 10'' x 7' 10'' (35m x 2.4m))
Range of wall and base units with wood counter top, stainless steel sink and drainer unit, tiled splash back, space for appliances, tiled floor, UPVC double glazed window to rear, door to garden.
Landing
Access to loft, doors to all rooms
Bathroom
Four piece suite comprising of bath, pedestal wash hand basin, close coupled WC, walk in shower enclosure, radiator, cupboard housing condensing boiler, exposed floorboards, UPVC obscure double glazed window to side.
Bedroom One (14' 1'' x 14' 1'' (4.3m to bay x 4.3m))
UPVC double glazed sash window to front, radiator, fitted wardrobe.
Bedroom Two (9' 10'' x 12' 2'' (3.0m to recess x 3.7m))
UPVC double glazed window to rear, radiator.
Garden
West facing courtyard garden with raised flower beds.
Property Location
Marketed by Parks Estate Agents
Disclaimer Property descriptions and related information displayed on this page are marketing materials provided by Parks Estate Agents. estateagents365.uk does not warrant or accept any responsibility for the accuracy or completeness of the property descriptions or related information provided here and they do not constitute property particulars. Please contact Parks Estate Agents for full details and further information.


