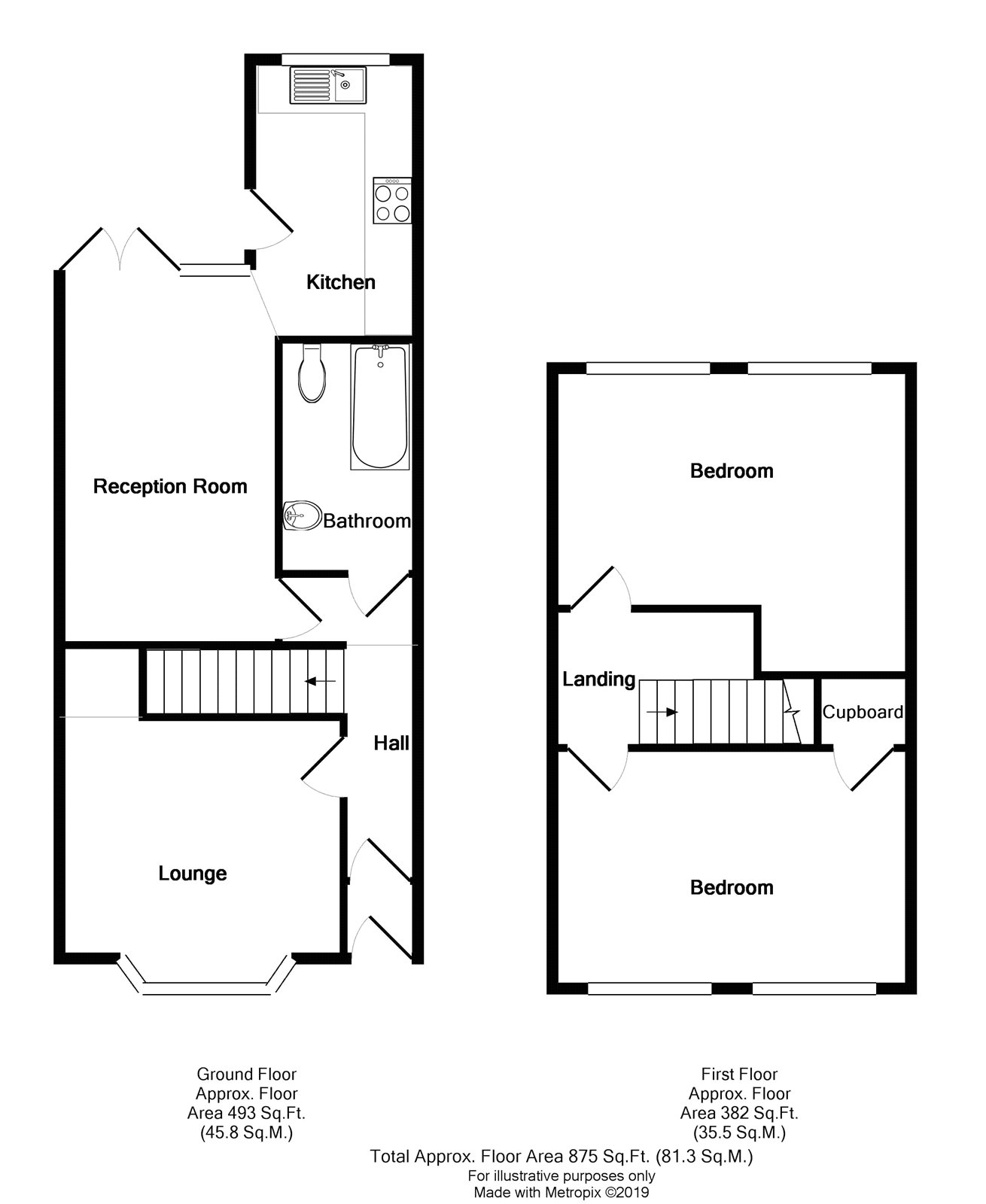Terraced house for sale in Bristol BS5, 2 Bedroom
Quick Summary
- Property Type:
- Terraced house
- Status:
- For sale
- Price
- £ 260,000
- Beds:
- 2
- Baths:
- 1
- Recepts:
- 2
- County
- Bristol
- Town
- Bristol
- Outcode
- BS5
- Location
- Cooperage Road, Redfield, Bristol BS5
- Marketed By:
- CJ Hole Redfield
- Posted
- 2024-05-14
- BS5 Rating:
- More Info?
- Please contact CJ Hole Redfield on 0117 444 9462 or Request Details
Property Description
Offered to the market with no onward chain, this two bedroom terrace property is ideally situated on the edge of Netham Park. Boastings stained glass windows and stripped wood flooring, the ground floor comprises bay fronted lounge, second reception room with double doors opening onto the courtyard style garden, kitchen and bathroom with three piece suite. To the first floor, there are two spacious full width double bedrooms; with a loft room to the second floor accessed via ladder. With easy access to transport links, Bristol City Centre and Temple Meads Station, we recommend an internal viewing of this charming home.
Entrance
Via wooden front door with stained glass lightwell over into entrance hall.
Entrance Hall
Tiled floor, partially glazed wooden door into hallway.
Hallway
Staircase rising to the first floor, doors to rooms.
Lounge (12' 2" x 10' 2" (3.7m x 3.1m))
Double glazed bay window to the front aspect, cornicing, open fireplace, radiator, stripped wooden flooring.
Bathroom (9' 3" x 5' 7" (2.83m x 1.7m))
Three piece suite comprising WC, vanity unit with inset wash hand basin, panelled bath with shower over, tiled splashbacks to wet areas, partially wooden panelled to walls, radiator, extractor fan.
Reception Room (15' 8" x 7' 7" (4.77m x 2.31m))
Wooden double glazed double doors with obscured glazed side screens and stained glass lightwell over opening onto the rear garden, coving, open fireplace with wooden mantle, radiator, archway leading to kitchen.
Kitchen (11' 6" x 7' 3" (3.5m x 2.2m))
Double glazed window to the rear aspect, door to the side aspect providing access onto the rear garden, kitchen comprising a range of base units with work surfaces over, stainless steel sink and drainer unit with mixer tap over, tiled splashbacks, space for cooker with extractor hood over, shelving, space and plumbing for washing machine.
First Floor Landing
Ladder providing access to the loft room, doors to rooms.
Bedroom One (15' 3" x 10' 2" (4.64m x 3.1m))
Trio of double glazed windows to the front aspect, coving, picture rail, radiator.
Bedroom Two (15' 1" x 10' 2" (4.6m x 3.1m))
Dual double glazed windows to the rear aspect, wall mounted gas combination boiler, radiator.
Loft Room (14' 8" x 11' 8" (4.46m x 3.56m))
Velux rooflight to the front aspect, eaves storage cupboards, radiator, stripped wooden flooring.
Rear Garden
Enclosed b fence and wall boundaries, flower border, laid to stone chippings, pathway leading to the rear, secure gated pedestrian access via private gated lane.
Front Garden
Enclosed by low level boundary walls, gate with pathway leading to the front door.
Property Location
Marketed by CJ Hole Redfield
Disclaimer Property descriptions and related information displayed on this page are marketing materials provided by CJ Hole Redfield. estateagents365.uk does not warrant or accept any responsibility for the accuracy or completeness of the property descriptions or related information provided here and they do not constitute property particulars. Please contact CJ Hole Redfield for full details and further information.


