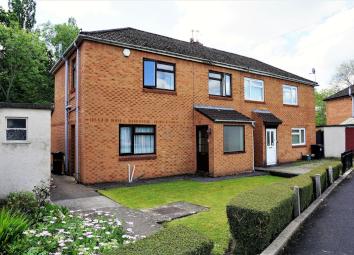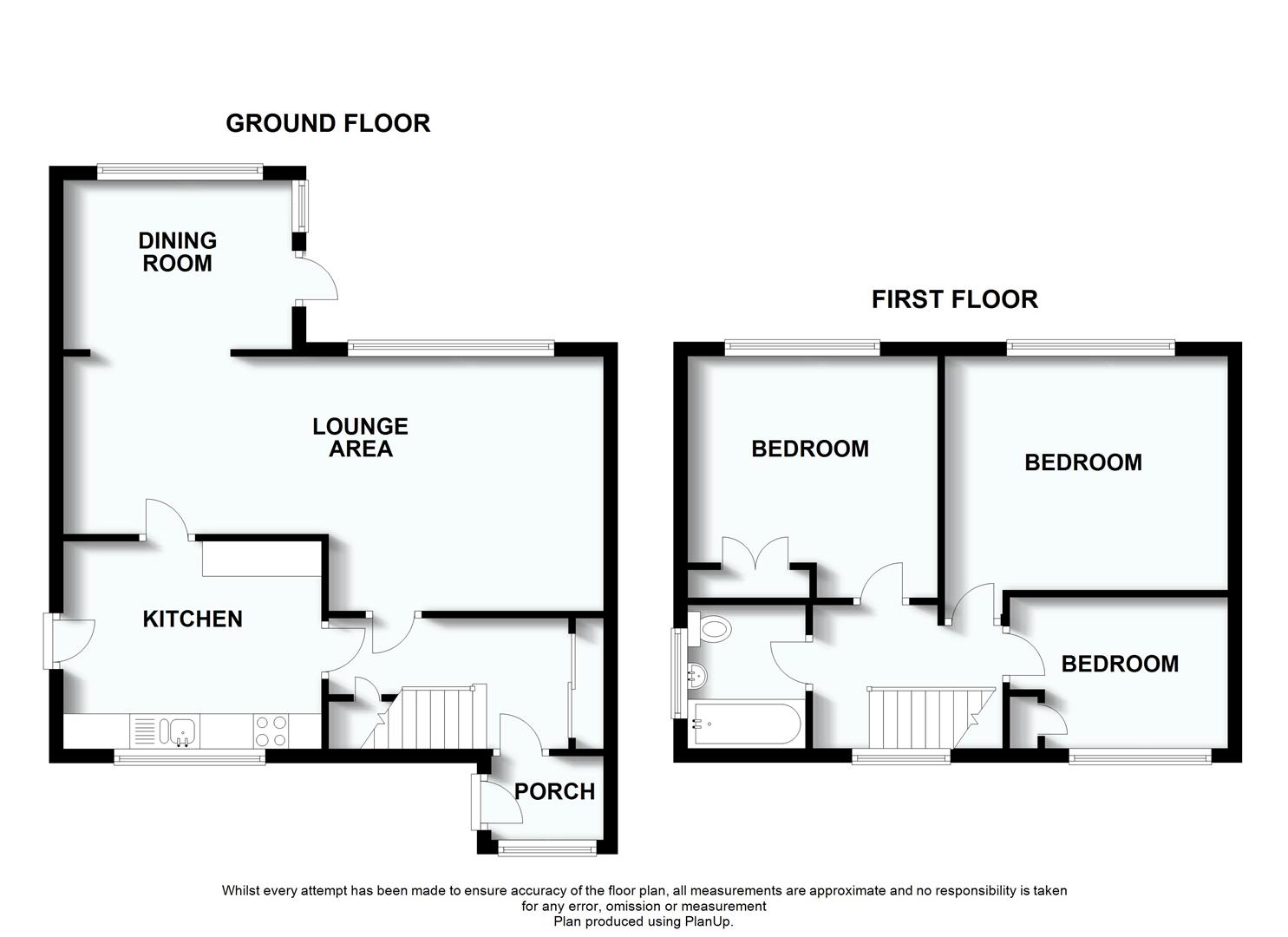Terraced house for sale in Bristol BS4, 3 Bedroom
Quick Summary
- Property Type:
- Terraced house
- Status:
- For sale
- Price
- £ 260,000
- Beds:
- 3
- Baths:
- 1
- Recepts:
- 1
- County
- Bristol
- Town
- Bristol
- Outcode
- BS4
- Location
- Westbrook Road, Brislington, Bristol BS4
- Marketed By:
- Greenwoods Estate Agents
- Posted
- 2019-05-14
- BS4 Rating:
- More Info?
- Please contact Greenwoods Estate Agents on 0117 301 7250 or Request Details
Property Description
Situated in one of the most sought after areas of Brislington, a 3 bedroom semi detached property occupying a good size plot and backing on to Knowle Golf Course. In brief, the well proportioned accommodation comprises entrance porch, hallway, large `L' shaped lounge/dining room, fitted kitchen, three bedrooms and first floor bathroom. The property is further complimented by gas central heating, double glazing, a serviced, operational alarm system and beautiful gardens with a Southerly aspect and a variety of outbuildings. Offered without chain worries and realistically priced to reflect the need for some updating works this is the ideal opportunity for those seeking family size accommodation in a very prestigious location.
Accommodation Comprises
Entrance
Hardwood entrance door to:-
Porch
Aluminium door to hall, uPVC opaque window to front aspect:-
Hall
Stairs rising to first floor with storage under, full height storage cupboard housing operational alarm system with shelving, radiator, panelled doors to ground floor accommodation.
Lounge/Dining Room (7.68m x 3.58m x 2.35m x 3.24m (widening to 5.32m)
UPVC double glazed windows to the side and rear aspect, radiator. UPVC door to rear garden.
Kitchen (3.63m x 2.92m (11'10" x 9'6"))
UPVC double glazed window to front aspect, fitted with a range of wall, base and drawer units with complimentary roll edge worksurface over, stainless steel one and a half bowl sink with mixer, automatic washing machine, under counter fridge, integrated electric oven and gas hob with extractor over, floor standing Potterton boiler, aluminium opaque glazed door to side aspect.
Landing
Large uPVC double glazed window to front aspect, access hatch to loft space.
Bedroom One (3.55m x 4.04m (11'7" x 13'3"))
UPVC double glazed window to rear aspect, radiator.
Bedroom Two (3.58m x 3.34m (11'8" x 10'11"))
UPVC double glazed window to rear aspect, radiator, original built-in cupboards, one housing hot water tank, built-in furniture to one wall with wardrobes, drawers and dressing table unit.
Bedroom Three (2.14m x 3.10m max (7'0" x 10'2" max))
UPVC double glazed window to front aspect, radiator, built-in wardrobe and over bed lockers, radiator.
Bathroom
Upvc double glazed window, coloured suite comprising panelled bath with mains shower over, low level w/c, pedestal wash hand basin, tiled walls.
Outbuilding
Large outbuildings adjacent to the property with ample storage (one old w/c, storage and coal store.
Gardens
Front:- Laid to lawn with low hedged borders and planted beds. Pathway to the front entrance and to the side of the property.
Rear Garden:- Beautiful rear garden with a Southerly aspect. Laid initially to stone chippings then mostly to lawn with established, planted borders. Open to the rear of the garden on to Brislington Brook.
Rear Elevation
View
Property Location
Marketed by Greenwoods Estate Agents
Disclaimer Property descriptions and related information displayed on this page are marketing materials provided by Greenwoods Estate Agents. estateagents365.uk does not warrant or accept any responsibility for the accuracy or completeness of the property descriptions or related information provided here and they do not constitute property particulars. Please contact Greenwoods Estate Agents for full details and further information.


