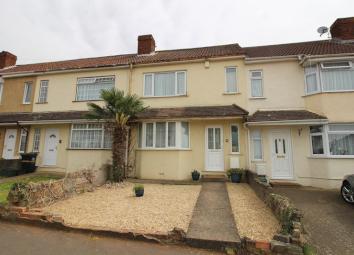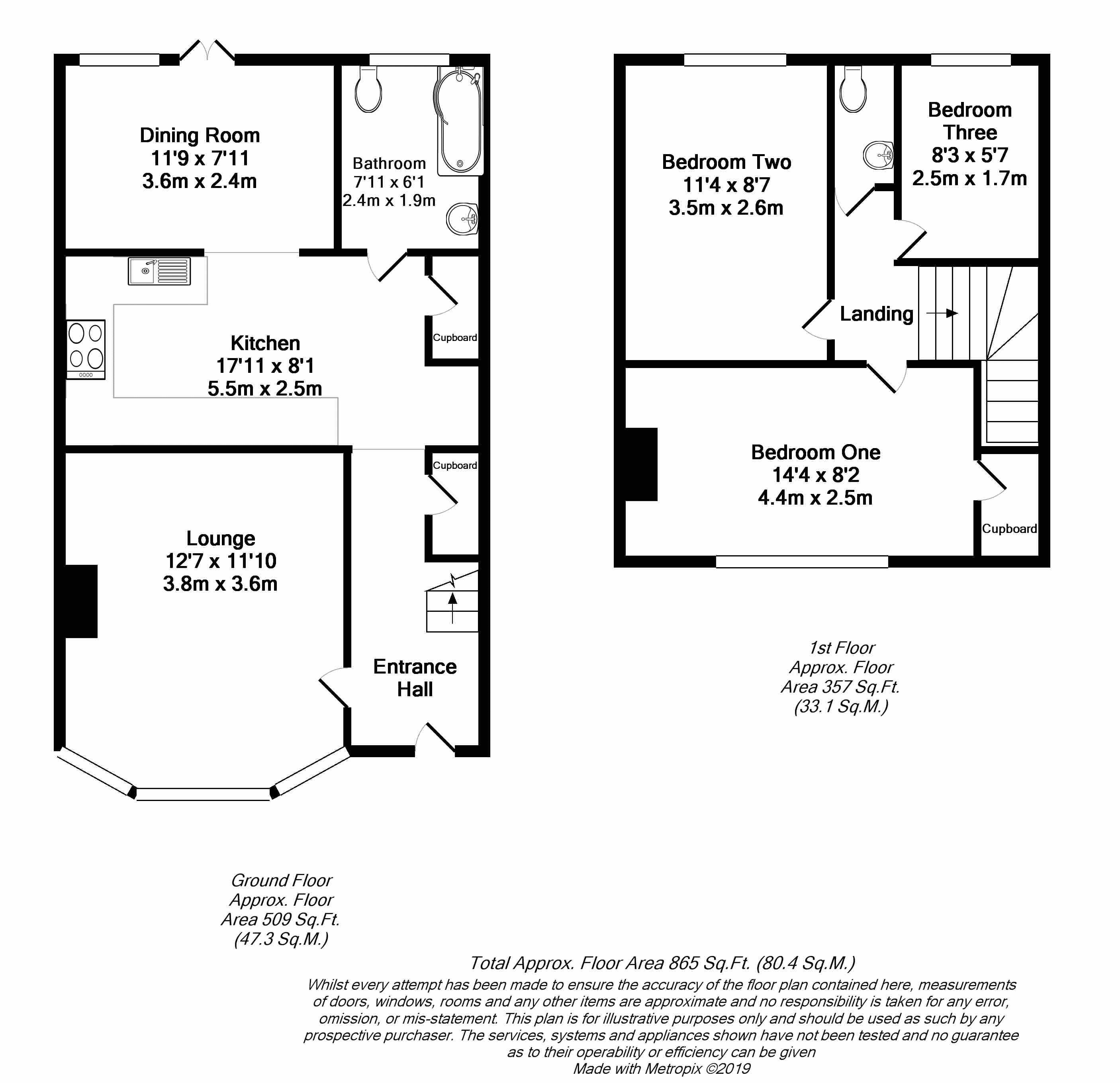Terraced house for sale in Bristol BS4, 3 Bedroom
Quick Summary
- Property Type:
- Terraced house
- Status:
- For sale
- Price
- £ 259,950
- Beds:
- 3
- Baths:
- 2
- Recepts:
- 2
- County
- Bristol
- Town
- Bristol
- Outcode
- BS4
- Location
- Fermaine Avenue, Brislington, Bristol BS4
- Marketed By:
- Gregorys
- Posted
- 2024-05-14
- BS4 Rating:
- More Info?
- Please contact Gregorys on 0117 295 7498 or Request Details
Property Description
This well cared for three bedroom family home can be found in this convenient Brislington location just a stones throw from local amenities. Nestled between both Broomhill Junior and infant schools, this extended family property has plenty to offer for first time buyers or families alike, with an offering of off street parking to the rear. Internally, a traditional arrangement of accommodation can be found via the entrance hallway, with a cosy, bay fronted lounge situated to the front, and an extended kitchen diner to the rear, which is sure to appeal to any buyer. The family bathroom is located upon the ground floor, with the first floor providing a w.C in addition to two doubles and a single bedroom. The rear garden provides a south facing, well proportioned area and benefits from rear access and private parking for two cars at the rear.
Whilst this home is likely to appeal to a wide range of buyers, the location offers many benefits, particularly to those seeking good public transport links to the City centre, Temple Meads railway station and Cribbs Causeway. By contrast, those who enjoy open green spaces are encouraged to explore the local nightingale Valley woodland, Beeses Tea Gardens and Riverside Bar, with a short walk taking you to Victory park and playing field. In summary this home offers a fantastic opportunity to purchase a well cared for home in this popular location with further potential to extend or improve if required.
Entrance Hallway
Upvc double glazed entrance door to the front aspect, stairs leading to the first floor with under stairs storage cupboard, laminate flooring, doors to rooms
Lounge (12' 7'' x 11' 10'' (3.83m x 3.60m))
(Measurements taken to maximum point) Double glazed windows to the front aspect, radiator, coved ceiling, fire recess with stone hearth
Kitchen (17' 11'' x 8' 1'' (5.45m x 2.47m))
A modern fitted kitchen comprising matching wall and base units with roll top work surfaces over, sink and drainer unit with mixer taps over, integrated oven and hob with extractor hood over, space and plumbing for a washing machine, dishwasher and 'American' fridge / freezer, tiled splash backs, laminate flooring, a large storage cupboard housing the 'Worcester' gas combination boiler, door to the bathroom and archway leading to the dining room
Dining Room (11' 9'' x 7' 11'' (3.58m x 2.42m))
Double glazed 'French' doors and side panel windows leading to the rear garden, radiator, coved ceiling, laminate flooring
Bathroom (7' 11'' x 6' 1'' (2.42m x 1.85m))
A modern three piece white suite comprising a low level wc, wash hand basin set in vanity unit with storage under and a panelled bath with shower over and central mixer taps, part tiled walls, tiled flooring, radiator, obscure double glazed window to the rear aspect, extractor fan
First Floor Landing
Stairs leading from the ground floor, loft hatch, coved ceiling, doors to rooms
Bedroom One (14' 4'' x 8' 2'' (4.38m x 2.48m))
(Measurements taken to maximum points) Double glazed windows to the front aspect, radiator, picture rail, large storage cupboard complete with window to the front aspect
Bedroom Two (11' 4'' x 8' 7'' (3.45m x 2.62m))
Double glazed window to the front aspect, radiator, coved ceiling, picture rail
Bedroom Three (8' 3'' x 5' 7'' (2.51m x 1.71m))
Double glazed window to the rear aspect, radiator, coved ceiling
Cloakroom
A two piece white suite comprising a low level wc and wash hand basin, tiled splash back, laminate flooring, coved ceiling, extractor fan
Front Aspect
A courtyard style, easy maintenance garden laid to stone shingle with pathway leading to the property
Rear Aspect
A wonderfully private rear garden mainly laid to lawn with an area of decking enclosed via wooden balustrades and handrail, pathway leading to the rear of the garden where off street parking can be found for two vehicles.
Property Location
Marketed by Gregorys
Disclaimer Property descriptions and related information displayed on this page are marketing materials provided by Gregorys. estateagents365.uk does not warrant or accept any responsibility for the accuracy or completeness of the property descriptions or related information provided here and they do not constitute property particulars. Please contact Gregorys for full details and further information.


