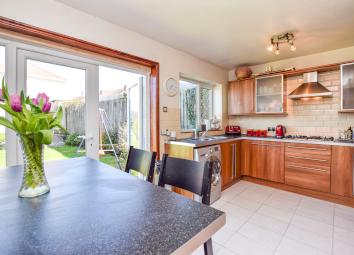Terraced house for sale in Bristol BS4, 3 Bedroom
Quick Summary
- Property Type:
- Terraced house
- Status:
- For sale
- Price
- £ 284,950
- Beds:
- 3
- Baths:
- 1
- Recepts:
- 2
- County
- Bristol
- Town
- Bristol
- Outcode
- BS4
- Location
- Cuffington Avenue, Bristol BS4
- Marketed By:
- So Residential
- Posted
- 2024-04-01
- BS4 Rating:
- More Info?
- Please contact So Residential on 01934 282942 or Request Details
Property Description
A lovely 1930's family home which offers spacious accommodation throughout and presented onto the market in very good decorative condition. Upon entering this home you are greeted by a spacious 15'3 x 6'11 entrance hall with parquet flooring and plenty of coats hanging space, there is an understairs storage cupboard and door leading into the full width dining room. The dining room has double doors to the modern kitchen / breakfast room and an arch opening into the bright reception room with a square double glazed bay to the front. There is wooden flooring through the dining room and into the reception room. To the rear the extended kitchen / breakfast room is modern with ample base and eye level units providing plenty of work surface. There is a built in double oven, 5 ring gas hob with an extractor hood over, an integrated dishwasher, space and plumbing for a washing machine and space for a fridge/freezer. There is a separate breakfast island. This room enjoys views over the rear garden. Upstairs there are three good size bedrooms, and a bathroom with a matching modern white suite. Outside there is a small walled front garden and to the rear there is a lovely lawned garden with a rear patio area for alfresco dining during the summer months. There is also a large timber wendy house. Access to the single garage is via a door from the garden and vehicular access is via a rear access road. The garage has power and light.
This is a fabulous family home offering larger than average downstairs accommodation. Book a viewing to avoid missing out!
Property Location
Marketed by So Residential
Disclaimer Property descriptions and related information displayed on this page are marketing materials provided by So Residential. estateagents365.uk does not warrant or accept any responsibility for the accuracy or completeness of the property descriptions or related information provided here and they do not constitute property particulars. Please contact So Residential for full details and further information.


