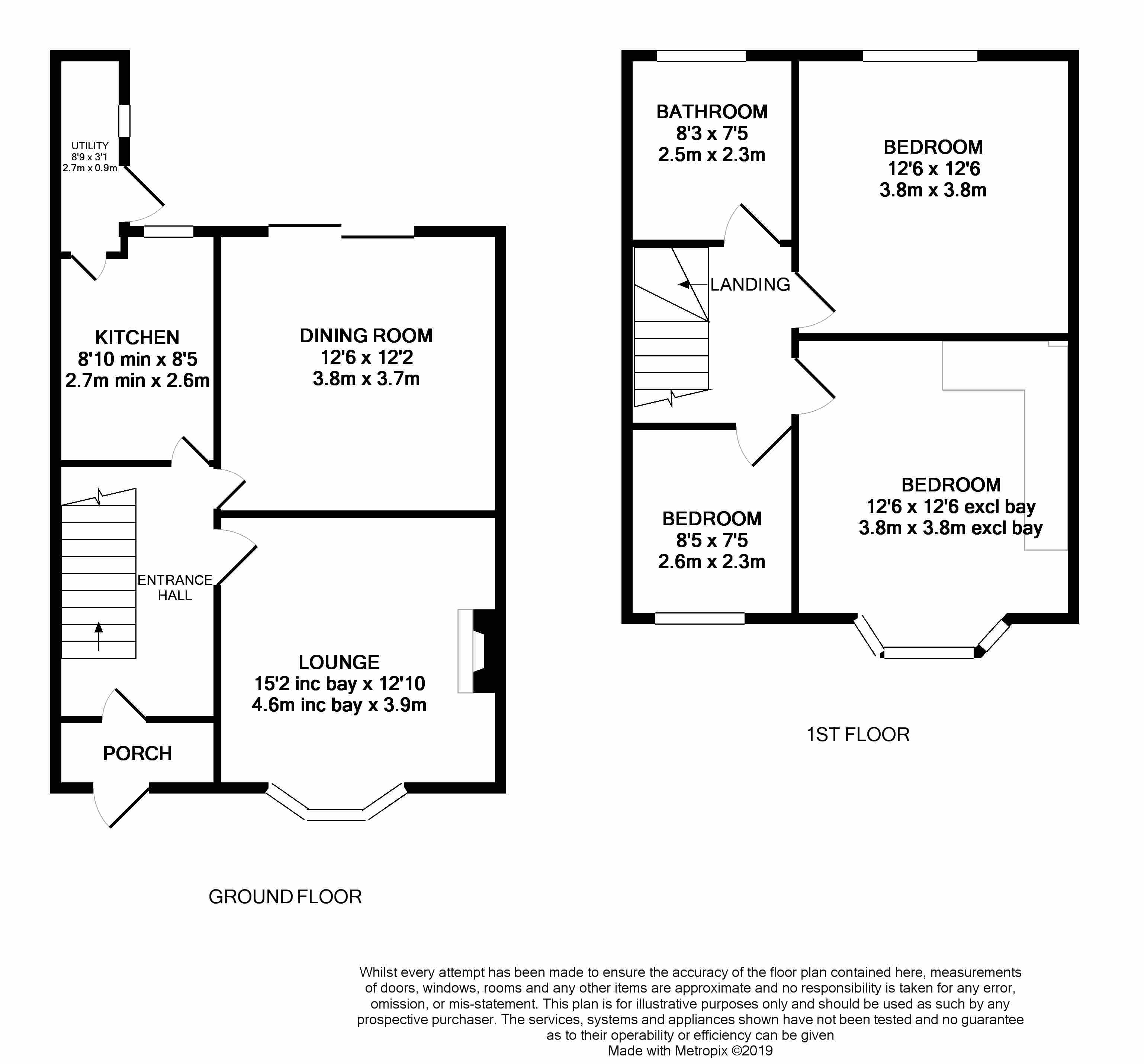Terraced house for sale in Bristol BS4, 3 Bedroom
Quick Summary
- Property Type:
- Terraced house
- Status:
- For sale
- Price
- £ 295,000
- Beds:
- 3
- Baths:
- 1
- Recepts:
- 2
- County
- Bristol
- Town
- Bristol
- Outcode
- BS4
- Location
- Stoneleigh Walk, Knowle, Bristol BS4
- Marketed By:
- Urban Lighthouse
- Posted
- 2019-05-13
- BS4 Rating:
- More Info?
- Please contact Urban Lighthouse on 0117 444 9526 or Request Details
Property Description
In Detail
Entrance Porch
2'6 x 6'6
Upvc double glazed double doors with windows to side, inner front door with glazed windows to side and over.
Entrance Hall
14' x 7' min (widening to 8'7 for 3'8) (4.3 x 2.1m min)
Radiator, boxed meter cupboards, security alarm panel, phone point, stairs to first floor landing, with fitted cupboards under (one with light).
Lounge
15'2 into bay x 12'10 max (4.6 x 3.9m)
Double glazed bay windows to front, fireplace, radiator, tv point.
Dining Room
12'6 x 12'6 (3.8 x 3.8m)
Double glazed sliding patio doors overlooking and leading to rear garden, radiator, picture rail.
Kitchen
8'10 min x 8'5 (2.7 x 2.6m)
Fitted electric oven and hob, extractor hood, sink unit, range of wall and base fitted units, laminated worktops, part tiled wall, radiator, window to rear, door to utility.
Utility Room
8'9 x 3'1 (2.7 x 0.9m)
Window to side, door to rear garden, tiled floor, plumbing for washing machine, gas central heating boiler.
First Floor Landing
8' x 7'5 (2.4 x 2.3m)
Loft access.
Bedroom 1
15'2 into bay x 12'6 (4.6 x 3.8m)
Double glazed bay windows to front, range of fitted wardrobes, window seat and bedside fitted units, radiator, phone point.
Bedroom 2
12'6 x 12'6 (3.8 x 3.8m)
Windows to rear, radiator.
Bedroom 3
8'5 x 7'5 (2.6 x 2.3m)
Double glazed window to front, radiator.
Bathroom
8'3 x 7'5 (2.5 x 2.3m)
Frosted windows to rear, pale blue suite comprising panel bath, basin, wc, separate shower cubicle, part tiled walls, vinyl flooring, radiator.
Rear Garden
29' x 21' (8.8 x 6.4m)
Laid to patio and stone chippings, bounded by wall, leading to rear driveway.
Garage and Hardstanding
Driveway 19 x 10'8 Double gates to rear shared driveway.
Asbestos single detached garage 16'2 x 8'6 Electric, up and over door, door to side.
Property Location
Marketed by Urban Lighthouse
Disclaimer Property descriptions and related information displayed on this page are marketing materials provided by Urban Lighthouse. estateagents365.uk does not warrant or accept any responsibility for the accuracy or completeness of the property descriptions or related information provided here and they do not constitute property particulars. Please contact Urban Lighthouse for full details and further information.


