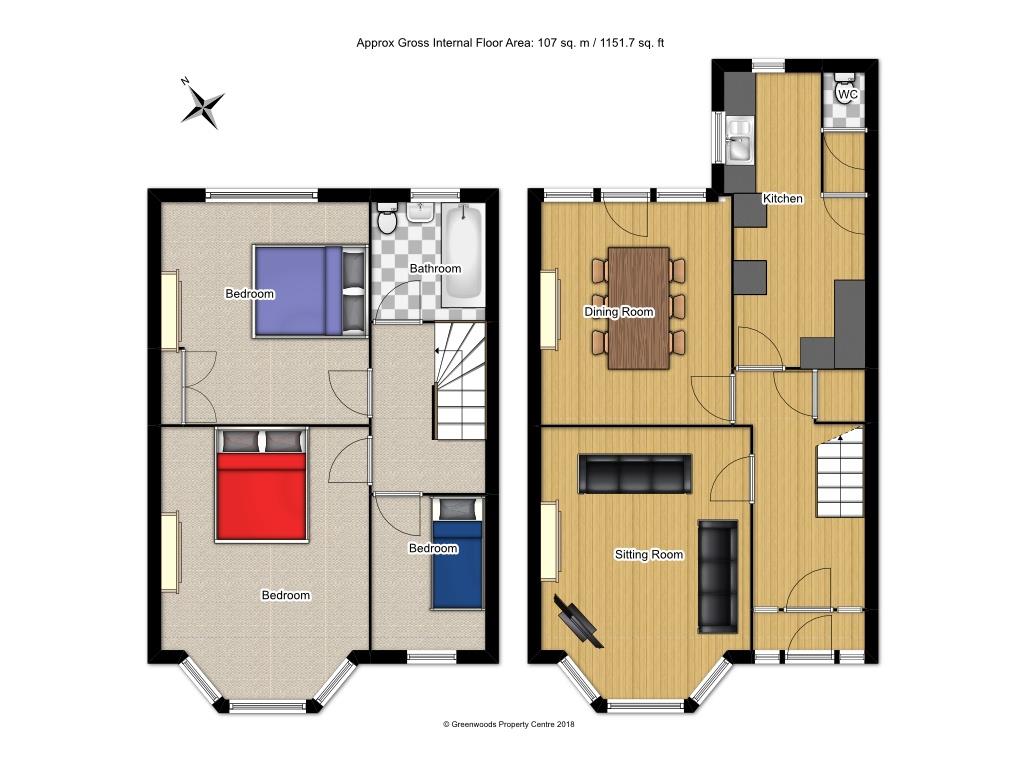Terraced house for sale in Bristol BS4, 3 Bedroom
Quick Summary
- Property Type:
- Terraced house
- Status:
- For sale
- Price
- £ 440,000
- Beds:
- 3
- Baths:
- 1
- Recepts:
- 2
- County
- Bristol
- Town
- Bristol
- Outcode
- BS4
- Location
- Maesknoll Road, Knowle, Bristol BS4
- Marketed By:
- Greenwoods Property Centre Ltd
- Posted
- 2018-11-07
- BS4 Rating:
- More Info?
- Please contact Greenwoods Property Centre Ltd on 0117 295 6923 or Request Details
Property Description
Maesknoll road! An extended 1930's family home situated on one of the most favoured cul-de-sacs in Knowle. This property retains many original features and has been well-maintained however, still offers a great opportunity for the discerning buyer to put their own stamp on their new home. The accommodation comprises an entrance vestibule with beautiful original floor tiles and a half wooden & leaded, stained glass door which leads into a welcoming hallway, a bay fronted sitting room, a separate dining room, an extended kitchen with a W/C and access to the rear garden. Upstairs, there are two double bedrooms, both with original fireplaces, a further single bedroom and a bathroom. Outside, there is an established rear garden which is mainly laid to lawn and a garage that has vehicle access via a private rear lane. Situated within a short walk of local amenities including bus routes, the highly regarded Knowle Park School and the beautiful Redcatch & Perrett's Park, this property has lots for the growing family. Offered with no onward chain, interest in this property will inevitably be high so an early appointment to view is thoroughly recommended to fully appreciate and avoid disappointment!
Vestibule (2.01m x 0.64m (6'07 x 2'01))
Sitting Room (4.90m bay x 3.91m max (16'01 bay x 12'10 max))
Dining Room (3.43m max x 4.09m (11'03 max x 13'05))
Kitchen (5.54m x 2.46m (18'02 x 8'01))
Downstairs W/C (1.07m x 0.86m (3'06 x 2'10))
Bedroom One (4.93m bay x 3.78m max (16'02 bay x 12'05 max))
Bedroom Two (4.11m x 3.78m max (13'06 x 12'05 max))
Bedroom Three (2.90m x 2.16m (9'06 x 7'01))
Bathroom (2.18m x 2.13m (7'02 x 7'00))
Property Location
Marketed by Greenwoods Property Centre Ltd
Disclaimer Property descriptions and related information displayed on this page are marketing materials provided by Greenwoods Property Centre Ltd. estateagents365.uk does not warrant or accept any responsibility for the accuracy or completeness of the property descriptions or related information provided here and they do not constitute property particulars. Please contact Greenwoods Property Centre Ltd for full details and further information.


