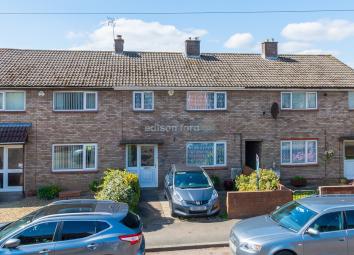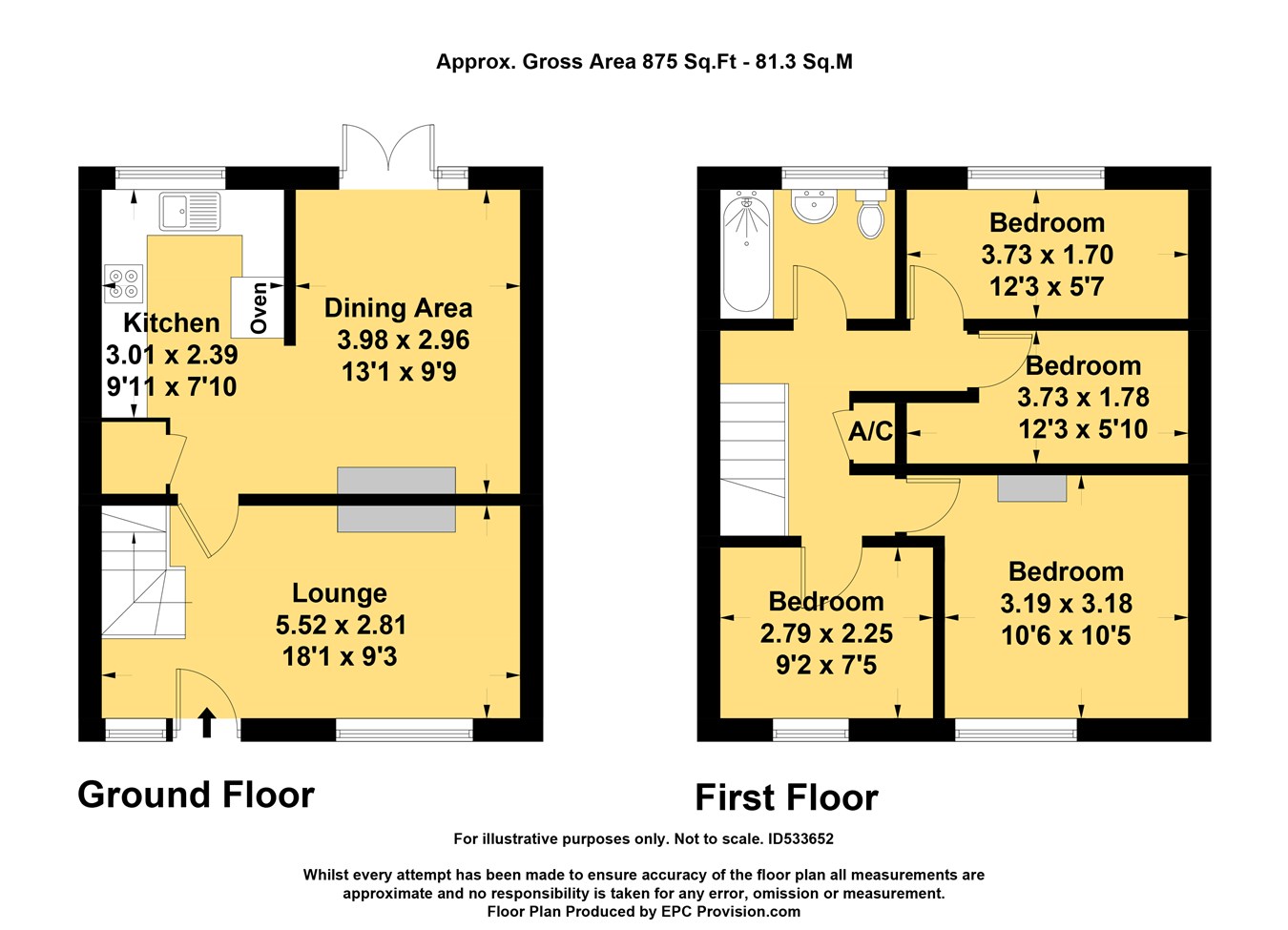Terraced house for sale in Bristol BS36, 3 Bedroom
Quick Summary
- Property Type:
- Terraced house
- Status:
- For sale
- Price
- £ 285,000
- Beds:
- 3
- County
- Bristol
- Town
- Bristol
- Outcode
- BS36
- Location
- Woodend Road, Coalpit Heath, Bristol BS36
- Marketed By:
- Edison Ford Property
- Posted
- 2024-04-03
- BS36 Rating:
- More Info?
- Please contact Edison Ford Property on 01454 437859 or Request Details
Property Description
****360 Virtual Tour****
New to the market, Edison Ford are delighted to welcome this three bedroom property in the popular location of Woodend Road, Coalpit Heath.
The property itself offers a bright lounge, a kitchen/dining room with integrated appliances, three good sized bedrooms, a separate office and recently upgraded family bathroom. Externally you will find bright west facing rear garden, which is fully enclosed and the front garden offers the potential to add an off road parking space.
Woodend Road, Coalpit Heath is a small village in the parish of Westerleigh, South Gloucestershire which benefits from a range of local amenities all within easy walking distance including;- Watermore primary school which has an ofsted report of outstanding!
To book your appointment to view this must-see family home call, Edison Ford, today, or alternatively if you would like to access the 360 virtual tour the link can be found at;-
Ground floor
lounge
18' 1" x 9' 3" (5.51m x 2.82m) The property is accessed through a stained glass door which opens into the lounge, and is comprised of; laminate flooring, 2X radiators, a carpeted staircase rising to the first floor, ceiling light, 2X wall lights and curtain poles complete with net curtains.
Kitchen
9' 11" x 7' 10" (3.02m x 2.39m) UPVC double glazed window with a rear aspect view, a range of matching wall and base units with laminate worktops and integrated appliances to include;- double oven, hob and space for two additional appliances.
Dining area
13' 1" x 9' 9" (3.99m x 2.97m) The dining room benefits from a gas fire, 2X ceiling lights, laminate flooring, radiator and French doors offering access to the rear garden.
First floor
landing
7' 8" x 9' 1" (2.34m x 2.77m)
Carpeted flooring, ceiling spotlights, smoke detector and airing cupboard housing a hot water cylinder.
Master bedroom
10' 5" x 10' 7" (3.17m x 3.23m) 10' 05" x 10' 07" (3.17m x 3.23m) UPVC double glazed window offering a front aspect view, carpeted flooring, radiator and ceiling light.
Bedroom two
5' 10" x 12' 3" (1.78m x 7.09m) UPVC double glazed window offering a rear aspect view, carpeted flooring and radiator and ceiling lights.
Bedroom three
9' 2" x 7' 6" (2.79m x 2.29m) UPVC double glazed window offering a front aspect view, carpeted flooring, radiator, ceiling light and free standing wardrobe.
Office
12' 4" x 5' 7" (3.76m x 1.70m) The office space benefits from carpeted flooring and ceiling light.
Bathroom
7' 7" x 5' 7" (2.31m x 1.70m) UPVC double glazed window with obscure glass, vinyl flooring, fully tiled walls, bath with overhead shower, ceiling spotlights, radiator and towel rail.
External space
gardens
The front garden is laid with patio and has a concrete path which leads to the property entrance, there is also a shared alleyway to the side of the property which leads to the rear garden.
The rear garden is secured by wood panel fencing and landscaped with;- a concrete sitting area raised patio area and lawn. The rear garden is also decorated with a range of mature plants and shrubs.
Property Location
Marketed by Edison Ford Property
Disclaimer Property descriptions and related information displayed on this page are marketing materials provided by Edison Ford Property. estateagents365.uk does not warrant or accept any responsibility for the accuracy or completeness of the property descriptions or related information provided here and they do not constitute property particulars. Please contact Edison Ford Property for full details and further information.


