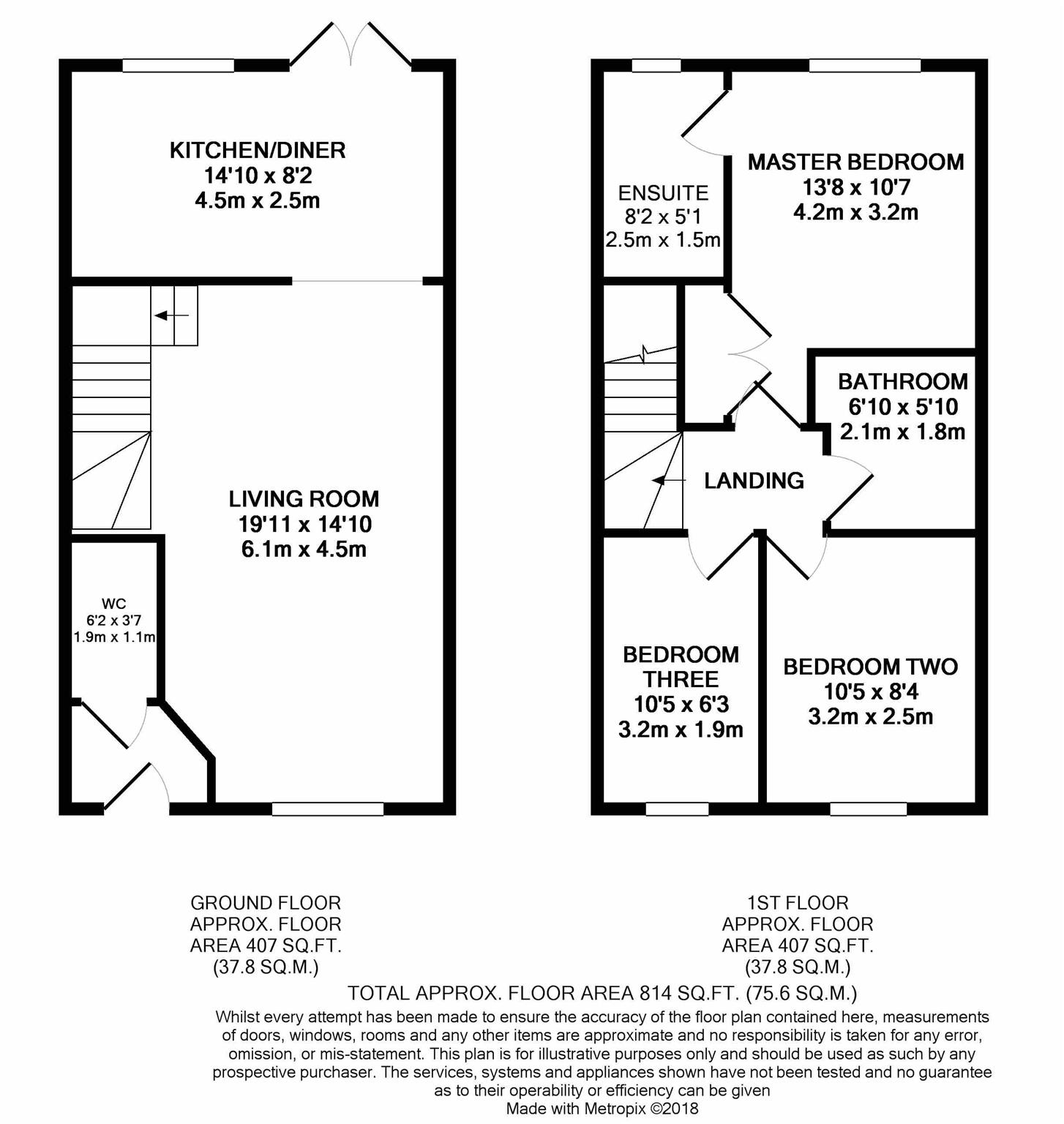Terraced house for sale in Bristol BS34, 3 Bedroom
Quick Summary
- Property Type:
- Terraced house
- Status:
- For sale
- Price
- £ 319,995
- Beds:
- 3
- Baths:
- 2
- Recepts:
- 1
- County
- Bristol
- Town
- Bristol
- Outcode
- BS34
- Location
- Swithins Lane, Charlton Hayes, Bristol BS34
- Marketed By:
- Andrews - Winterbourne
- Posted
- 2019-02-19
- BS34 Rating:
- More Info?
- Please contact Andrews - Winterbourne on 01454 437825 or Request Details
Property Description
A nicely presented former show home situated in the popular Charlton Hayes development, close to Cribbs Causeway and the motorway network.
The light and bright accommodation comprises an open plan living/dining/kitchen, which looks out on the level enclosed rear garden. There is also a cloakroom on the ground floor. Upstairs there are three bedrooms, the master having an en-suite shower room, and a family bathroom.
Entrance Hall
Composite front door, glazed side panel, radiator, electric consumer unit, tiled floor.
Cloakroom
Low level w.C., wash hand basin, extractor fan, tiled floor.
Lounge (6.07m x 3.33m)
PVCu double glazed window, two radiators, understairs cupboard housing water pressure tank, television point, telephone point.
Kitchen/Diner (4.52m x 2.49m)
PVCu double glazed window and patio doors, range of polished white wall and base units, laminate worktops, inset Indesit washing machine, inset Indesit dishwasher, inset gas hob, extractor fan, fitted Hotpoint electric oven, fitted fridge/freezer, radiator, cupboard housing Potterton Promax si boiler. Polished tiled floor. Radiator.
Landing
Hatch to first floor.
Bedroom One (3.23m x 2.92m)
PVCu double glazed window, range of fitted wardrobes, radiator, television point.
Ensuite Shower Room
PVCu double glazed window with obscure glass, fully tiled double shower cubicle, wash hand basin, low level w.C., half tiled floor, heated towel rail, shaver point.
Bedroom Two (3.18m x 2.51m)
PVCu double glazed window, radiator, television point.
Bedroom Three (3.18m x 1.91m)
PVCu double glazed window, radiator, television point.
Bathroom
Panelled bath with shower over with shower screen, wash hand basin, low level w.C., part tiled walls, heated towel rail, extractor fan.
Parking & Garage
There is a single garage and parking space to the rear of the property.
Garden
Level, enclosed rear garden with wooden garden shed.
Property Location
Marketed by Andrews - Winterbourne
Disclaimer Property descriptions and related information displayed on this page are marketing materials provided by Andrews - Winterbourne. estateagents365.uk does not warrant or accept any responsibility for the accuracy or completeness of the property descriptions or related information provided here and they do not constitute property particulars. Please contact Andrews - Winterbourne for full details and further information.


