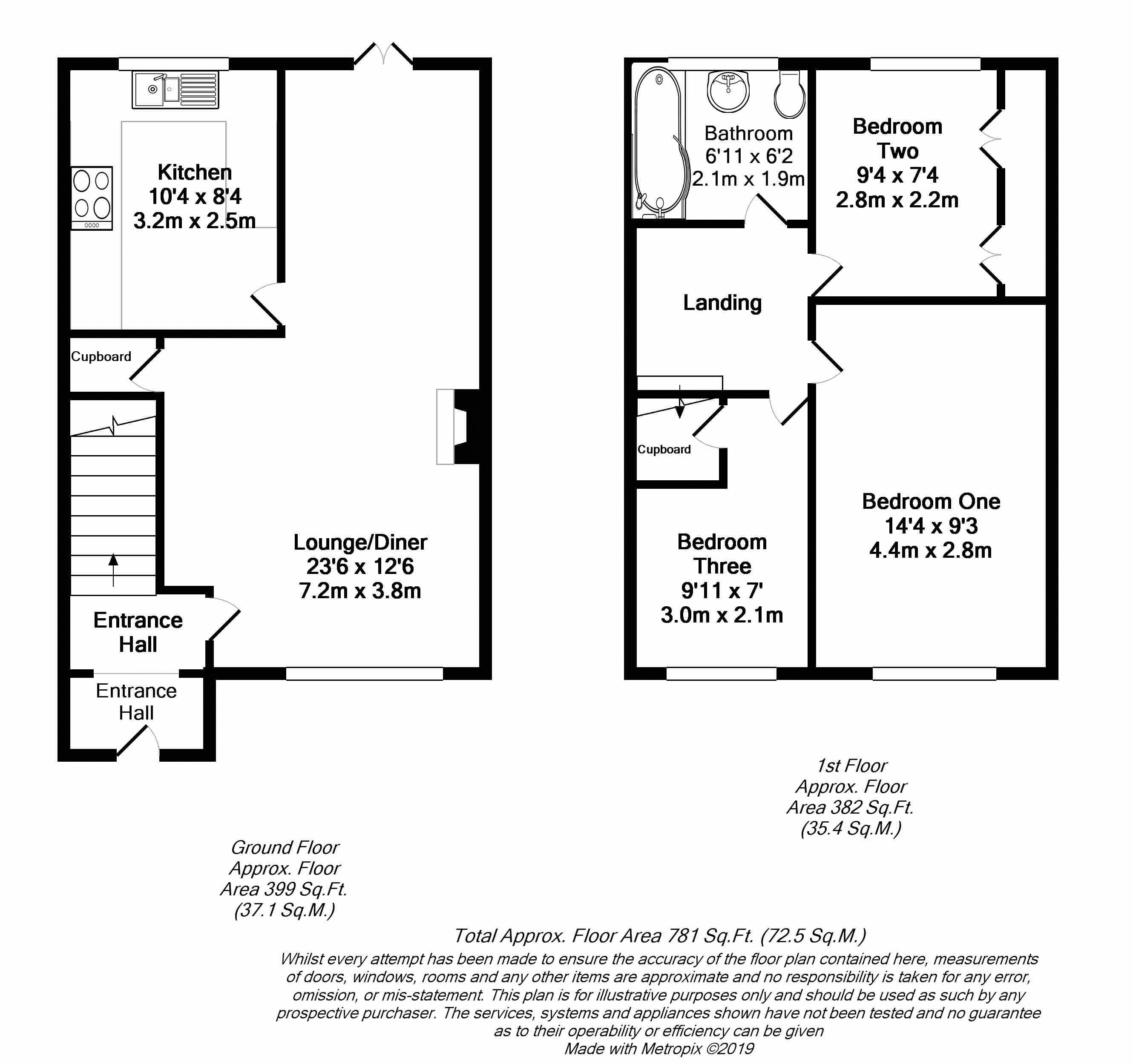Terraced house for sale in Bristol BS31, 3 Bedroom
Quick Summary
- Property Type:
- Terraced house
- Status:
- For sale
- Price
- £ 259,950
- Beds:
- 3
- Baths:
- 1
- Recepts:
- 1
- County
- Bristol
- Town
- Bristol
- Outcode
- BS31
- Location
- May Tree Walk, Keynsham, Bristol BS31
- Marketed By:
- Gregorys
- Posted
- 2024-05-14
- BS31 Rating:
- More Info?
- Please contact Gregorys on 0117 295 7498 or Request Details
Property Description
This beautifully cared for three bedroom property can be found within this popular, residential part of Keynsham and is offered to the market in a fantastic condition throughout. An extended entrance porch to the front of the property is a welcome addition and now provides a generous entranceway into this bright, neutrally decorated home. The lounge/dining room offers a full depth living space which is complimented by dual aspect light from the large living room window through to the French doors which lead to the garden. A recently fitted wood burning stove provides a wonderful feature, rarely available within properties of its type. From the dining area, the bright, modern gloss kitchen can be accessed, which overlooks the garden and benefits from a range of fitted appliances and ample storage. Upstairs offers three bedrooms, two of which offer double proportions, with each bedroom providing fitted storage. A pleasant and neutral, fully tiled bathroom completes the first floor level of this property which enjoys excellent presentation throughout. The garden offers well kept space, ideal for busy professional couples who are seeking an attractive garden to enjoy without the demand for lots of maintenance. A single garage can be found in a nearby block, adding a further advantage of additional storage. In our opinion, this property makes for a wonderful first time purchase and with the vendor suited, would be ideally suited to those looking to proceed quickly.
Entrance Hallway
An extended entrance hallway with double glazed uPVC door to the front, stairs leading to the first floor, door leading to the lounge/diner, radiator, ceiling cornice
Lounge/Diner (23' 6'' x 13' 2'' (7.17m x 4.02m))
(Measurements taken to maximum points) Double glazed window to the front, double glazed French doors leading to the rear garden, two radiators, a feature wood burning stove inset into Limestone fire surround, laminate flooring, ceiling cornice, door leading to the kitchen
Kitchen (10' 4'' x 8' 4'' (3.16m x 2.54m))
Double glazed window to the rear, gloss wall and base units with wood effect roll edge worktops over, 1 1/2 stainless steel sink and drainer unit with mixer taps, fitted electric oven and grill with electric hob and extractor fan over, space and plumbing for a washing machine, integrated fridge/freezer, wall mounted enclosed gas combination boiler, splash back metro tiles, wood effect flooring, spot lighting
First Floor Landing
Stairs leading from the ground floor, wood and metal feature balustrade, loft access, ceiling rose and cornice
Master Bedroom (14' 4'' x 9' 3'' (4.37m x 2.81m))
(Measurements taken into fitted wardrobes) Double glazed window to the front, radiator, fitted wardrobes with over head spot lighting, ceiling rose and cornice
Bedroom Two (275' 7'' x 7' 4'' (84m x 2.24m))
(Measurements taken into wardrobes) A double glazed window to the rear, radiator, fitted wardrobes, ceiling rose and cornice
Bedroom Three (9' 11'' x 7' 0'' (3.02m x 2.13m))
(Measurements taken at maximum points) Double glazed window to the front, radiator, over stair storage cupboard, with power
Bathroom (6' 2'' x 6' 11'' (1.87m x 2.10m))
An obscure double glazed window to the rear, a modern white bathroom suite comprising a P shaped panelled bath with mains shower over and glass screen, a low level w.C, pedestal wash hand basin with mixer taps, heated towel radiator, fully tiled walls and floor, spot lighting, extractor fan, vanity unit
Rear Garden
A low maintenance enclosed rear garden mainly laid to patio and stone chippings, bordered by brick and fence boundaries, power socket, security light, outside tap
Front Garden
A front garden laid to lawn with a pathway leading to the property
Garage
A single garage to the rear in a nearby block
Property Location
Marketed by Gregorys
Disclaimer Property descriptions and related information displayed on this page are marketing materials provided by Gregorys. estateagents365.uk does not warrant or accept any responsibility for the accuracy or completeness of the property descriptions or related information provided here and they do not constitute property particulars. Please contact Gregorys for full details and further information.


