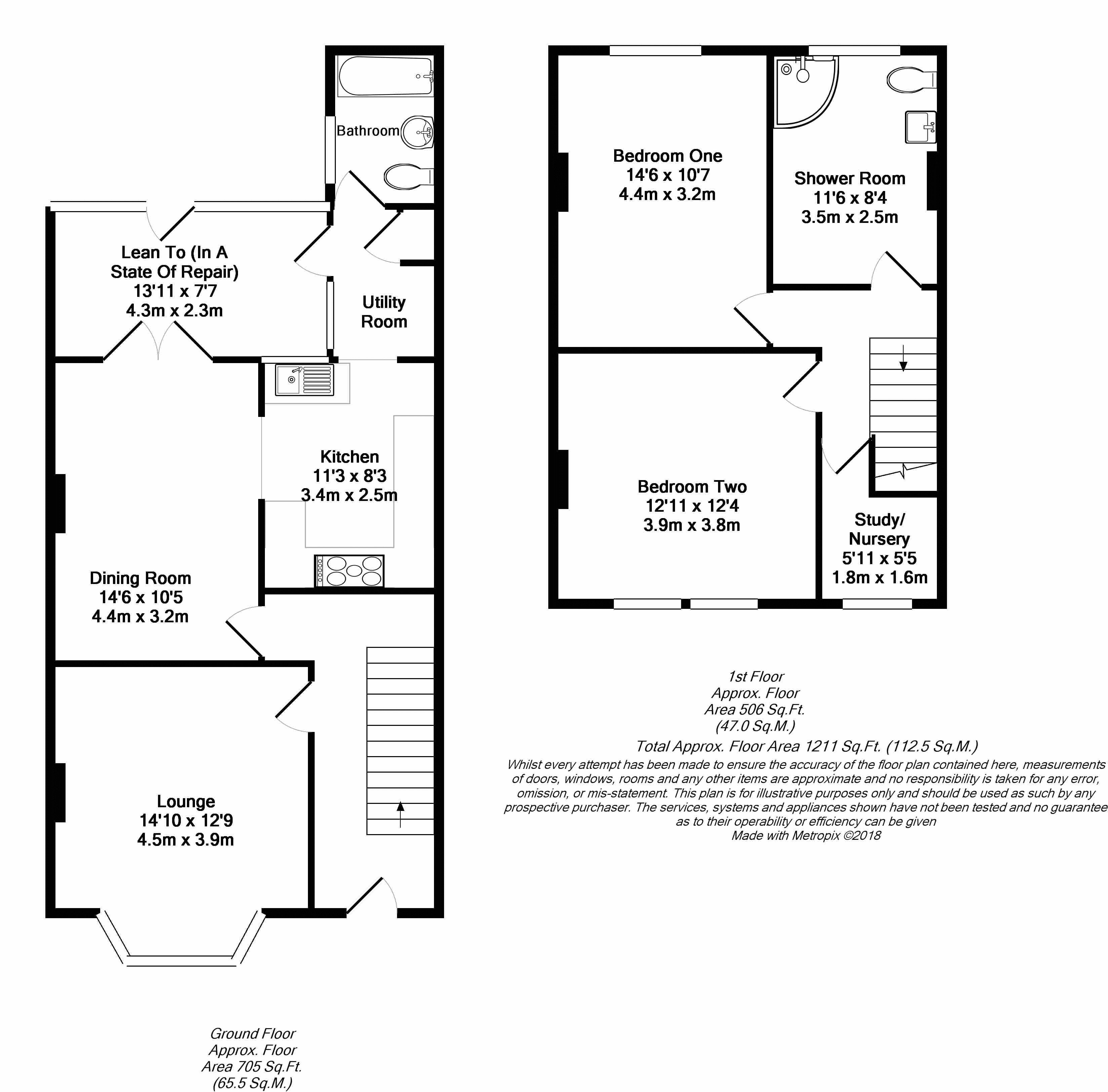Terraced house for sale in Bristol BS31, 2 Bedroom
Quick Summary
- Property Type:
- Terraced house
- Status:
- For sale
- Price
- £ 324,950
- Beds:
- 2
- Baths:
- 2
- Recepts:
- 2
- County
- Bristol
- Town
- Bristol
- Outcode
- BS31
- Location
- Rock Road, Keynsham, Bristol BS31
- Marketed By:
- Gregorys
- Posted
- 2018-10-06
- BS31 Rating:
- More Info?
- Please contact Gregorys on 0117 295 7498 or Request Details
Property Description
Constructed cira 1893 is this delightful stone fronted period property, positioned only a stones throw from Keynsham High Street. This deceptively spacious home offers generous room proportions over two floors. Having undergone a comprehensive schedule of works including a full re-wire, the installation of a new combination boiler and a partial replacement of the double glazed windows, this turn of the century building is a fantastic purchase. Briefly comprising an entrance hallway, a bay fronted lounge, separate dining room with opening to a modern fitted kitchen. A utility room and bathroom complete the ground floor area. To the first floor two large double bedrooms, a third room currently used as a nursery and a large luxury shower room with the space and potential to increase the size of the suite further. Externally a delightful rear garden can be found. Currently in situ is a lean to, however please note this is in need of investment.
Entrance Hallway
Entrance door to the front aspect, stairs leading to the first floor with large under stairs recess, laminate flooring, radiator, coved ceiling, cupboard housing meters, doors to rooms
Lounge (14' 10'' x 12' 10'' (4.532m x 3.899m))
(Measurement taken to the maximum point into bay) Double glazed bay window to the front aspect, coved ceiling, open fireplace with tiled hearth and attractive tiled surround, radiator, solid wood flooring
Dining Room (14' 6'' x 10' 5'' (4.428m x 3.170m))
Double glazed 'French' doors to the lean to, radiator, solid wood flooring, fire recess with tiled hearth (the fireplace is ready for a log burner with the flu installed and the chimney insulated) coved ceiling, large opening to the kitchen
Kitchen (11' 3'' x 8' 3'' (3.440m x 2.506m))
Comprising modern wall and base units with roll top work surfaces over, sink and drainer unit with mixer taps over, integrated dishwasher, space for a range cooker, tiled splash backs and flooring, double glazed window to the rear aspect, doorway to the utility room
Utility Room
Space and plumbing for a washing machine, tumble dryer and fridge / freezer, storage cupboard housing 'Vaillant' gas combination boiler, glazed window and door to the lean to, door to the bathroom
Bathroom
A three piece suite comprising a wc, pedestal wash hand basin and paneled bath with shower mixer taps over, radiator, tiled splash backs, obscure glazed window to the rear aspect
Lean To (13' 11'' x 7' 7'' (4.250m x 2.312m))
In a state of repair and needing investment. Access to the garden
First Floor Landing
Stairs leading from the ground floor, loft hatch (loft is partially boarded with additional insulation, accessed via a fitted ladder with light supply), coved ceiling, doors to rooms
Bedroom One (14' 7'' x 10' 7'' (4.436m x 3.235m))
Double glazed window to the rear aspect, radiator, coved ceiling
Bedroom Two (12' 11'' x 12' 4'' (3.936m x 3.771m))
Double glazed windows to the front aspect, radiator, coved ceiling
Study / Nursery (5' 11'' x 5' 4'' (1.814m x 1.633m))
Double glazed window to the front aspect, laminate flooring
Shower Room (11' 6'' x 8' 4'' (3.506m x 2.538m))
A three piece white suite comprising a low level wc, pedestal wash hand basin and corner shower enclosure, heated towel radiator, paneled splash backs, laminate flooring, coved ceiling, double glazed window to the rear aspect
Front Aspect
A courtyard style garden enclosed via low level boundary wall
Rear Aspect
Laid to lawn with a patio area laid to paving, borders of plants and shrubs, feature fish pond, enclosed via boundary wall and fencing
Property Location
Marketed by Gregorys
Disclaimer Property descriptions and related information displayed on this page are marketing materials provided by Gregorys. estateagents365.uk does not warrant or accept any responsibility for the accuracy or completeness of the property descriptions or related information provided here and they do not constitute property particulars. Please contact Gregorys for full details and further information.


