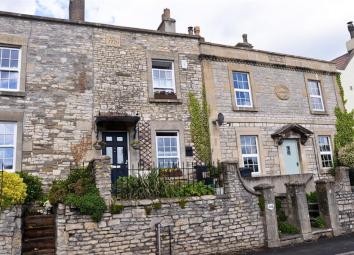Terraced house for sale in Bristol BS30, 2 Bedroom
Quick Summary
- Property Type:
- Terraced house
- Status:
- For sale
- Price
- £ 310,000
- Beds:
- 2
- County
- Bristol
- Town
- Bristol
- Outcode
- BS30
- Location
- High Street, Bitton, Bristol BS30
- Marketed By:
- Hunters - Longwell Green
- Posted
- 2019-04-30
- BS30 Rating:
- More Info?
- Please contact Hunters - Longwell Green on 0117 295 9673 or Request Details
Property Description
Hunters estate agents are proud to present to the market this rare opportunity to acquire this beautiful terraced cottage which is dated back to 1779. Situated in one of the most sought after locations and occupying an elevated position off of the Bitton High Street. Whilst in keeping its charm and periodic features the accommodation to the ground floor comprises, the living room, hallway, dining room, kitchen and utility. To the first floor the accommodation comprises the landing, bedroom one, bedroom two and bathroom. To the outside you will find a large garden which is mainly laid to lawn offering a brick pattern walkway down the garden. Further benefits include, a stone building, large shed/workshop, greenhouse and log stores all complimented by mature shrubs and greenery. A viewing is a must to fully appreciate what this property has to offer.
Living room
3.38m (11' 1") max x 3.66m (12' 0")
Double glazed window to the front, stone flooring, original feature telegram post box, fireplace that could be opened up, stairs to the to the second floor and a radiator.
Hallway
Door from the living room, access to the utility room and dining room, boiler cupboard and stone flooring.
Dining room
3.66m (12' 0") max x 3.40m (11' 2") max
Panelled wall feature, log burner, original bread oven feature and access through to the kitchen.
Kitchen
2.82m (9' 3") x 2.49m (8' 2")
Double glazed window and door to the rear, wall and base units, electric cooker, gas hob, integrated slimline dishwasher, lantern atrium glass roof, laminate worktops, laminate flooring, and a radiator.
Utility room
2.18m (7' 2") x 1.83m (6' 0")
tilt and turn window to the rear, space for washing machine, space for fridge freezer, butler sink and radiator.
Landing
Stairs from the living room, access to loft, room for storage, doors leading to bedroom one, bedroom two and the bathroom.
Bedroom one
3.66m (12' 0") x 3.40m (11' 2") max
Double sized bedroom, double glazed sash tilt and turn windows to the front, original working ornate fireplace, loft access and a radiator.
Bedroom two
3.43m (11' 3") x 3.40m (11' 2") max
Double sized bedroom, double glazed tilt and turn windows to the rear, original ornate fireplace, loft access and a radiator.
Bathroom
2.31m (7' 7") x 1.83m (6' 0")
Obscure tilt and turn window to the rear, bath with over head shower, WC, sink basin with storage and a radiator.
Front garden
Steps leading up to a stone pathway to the front door, complimented by mature shrubs, greenery and enclosed by iron railings.
Rear garden
To the rear you will find a beautifully presented garden predominantly laid to lawn with a brick pattern walkway leading down the garden. Further benefits include a stone outbuilding which was originally a wash house with a WC, greenhouse, two log stores, large shed/workshop with power, and another additional shed to the rear of the garden complimented by shrubs and greenery.
Property Location
Marketed by Hunters - Longwell Green
Disclaimer Property descriptions and related information displayed on this page are marketing materials provided by Hunters - Longwell Green. estateagents365.uk does not warrant or accept any responsibility for the accuracy or completeness of the property descriptions or related information provided here and they do not constitute property particulars. Please contact Hunters - Longwell Green for full details and further information.



