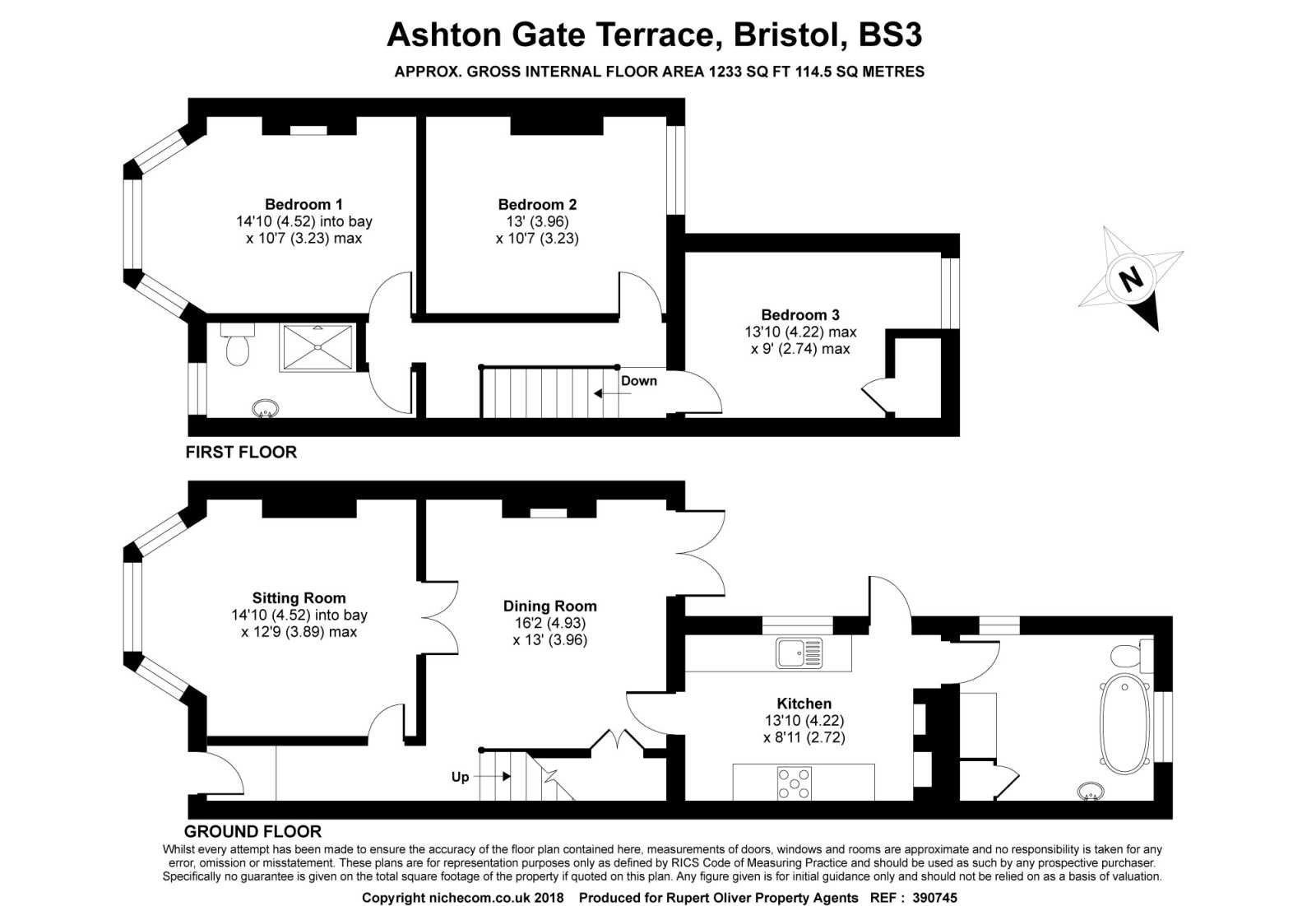Terraced house for sale in Bristol BS3, 3 Bedroom
Quick Summary
- Property Type:
- Terraced house
- Status:
- For sale
- Price
- £ 475,000
- Beds:
- 3
- Baths:
- 2
- Recepts:
- 2
- County
- Bristol
- Town
- Bristol
- Outcode
- BS3
- Location
- Ashton Gate Terrace, Southville, Bristol BS3
- Marketed By:
- Rupert Oliver Property Agents
- Posted
- 2018-10-30
- BS3 Rating:
- More Info?
- Please contact Rupert Oliver Property Agents on 0117 444 9850 or Request Details
Property Description
13 Ashton Gate Terrace is a fabulous family home, beautifully refurbished by the current owners to provide stylish and well-appointed accommodation over two floors; along with a sunny westerly facing rear garden.
On entering the property, exposed wooden floorboards run across the entrance hall and into the dining / play room, which has been opened up into the hall to provide a wonderful family space, complete with Charnwood wood burning stove and French doors out into the garden.
Double doors from the dining room open into the sitting room flooded with natural light from the triple sash bay fronted window, with a carpeted floor and exposed open fireplace. This room also has access out onto the entrance hall and provides a perfect family retreat.
The kitchen is a stylish and well-appointed space having been completely refurbished several years ago. A ceramic tile floor bounces light, along with LED illuminated kick-boards, into the room from its southerly facing aspect and there is a range of wooden work tops along with floor and wall mounted storage. A stainless Steel 5-ring rangemaster cooker provides perfect cooking options along with space for a free-standing fridge / freezer and a dishwasher.
To the rear of the kitchen is a fabulous dual aspect bathroom complete with a contemporary twin ended freestanding bath, low-level w.C, wash basin and a heated towel ladder. There is also additional work space, space and plumbing for a washing machine & dryer and a cupboard housing the wall-mounted gas boiler.
Upstairs, the three double bedrooms are reached by the delightful period staircase complete with a bespoke carpet runner leading to a generous landing. The front master bedroom enjoys a triple sash bay window, with bedroom two being a great size with a feature cast-iron fireplace and bedroom three enjoying views over the garden and across to Dundry Hill beyond.
A separate shower room serves all three bedrooms (or can be kept by the master as an en-suite!) and is fitted with an over size walk-in shower cubicle, low level w.C and wash basin complete with an opaque sash window and heated towel ladder.
Garden
The west-facing garden is a particular feature of the house, having been lovingly landscaped to provide a perfect space for families of all ages to play in and entertain and catching much of the late morning, afternoon and evening sun. A paved terrace runs along the width of the house, leading from the dining room and kitchen to the rear garden. This generous and private space enjoys a deep dining terrace, perfect for bbq's and leads out onto the level lawn surrounded by mature borders comprising rose bushes, herbs, an Olive and Bay tree and several young fruit trees.
A rear gate leads to the lane behind giving excellent access after muddy walks, or to provide vehicular access if off-street parking is required.
Situation
Ashton Gate Terrace is a perfectly situated residential road on the borders of Ashton Gate and Southville, with the best of both areas to offer. Greville Smyth Park is a wonderful place for families with links across the Avon cut to Bristol's Harbourside. Marks Bread and the Bristol Beer Company and café are just across the road, with North Street providing an enviable selection of independent retailers, bars and restaurants, along with the nationally renowned Tobacco Company.
Access to transport is great, with links onto the A370 giving access to both the east and west of the city, along with Bristol Temple Meads just 2 miles away.
Ashton Gate Primary school is an ofsted rated Outstanding school and is just several hundred feet away.
Property Location
Marketed by Rupert Oliver Property Agents
Disclaimer Property descriptions and related information displayed on this page are marketing materials provided by Rupert Oliver Property Agents. estateagents365.uk does not warrant or accept any responsibility for the accuracy or completeness of the property descriptions or related information provided here and they do not constitute property particulars. Please contact Rupert Oliver Property Agents for full details and further information.


