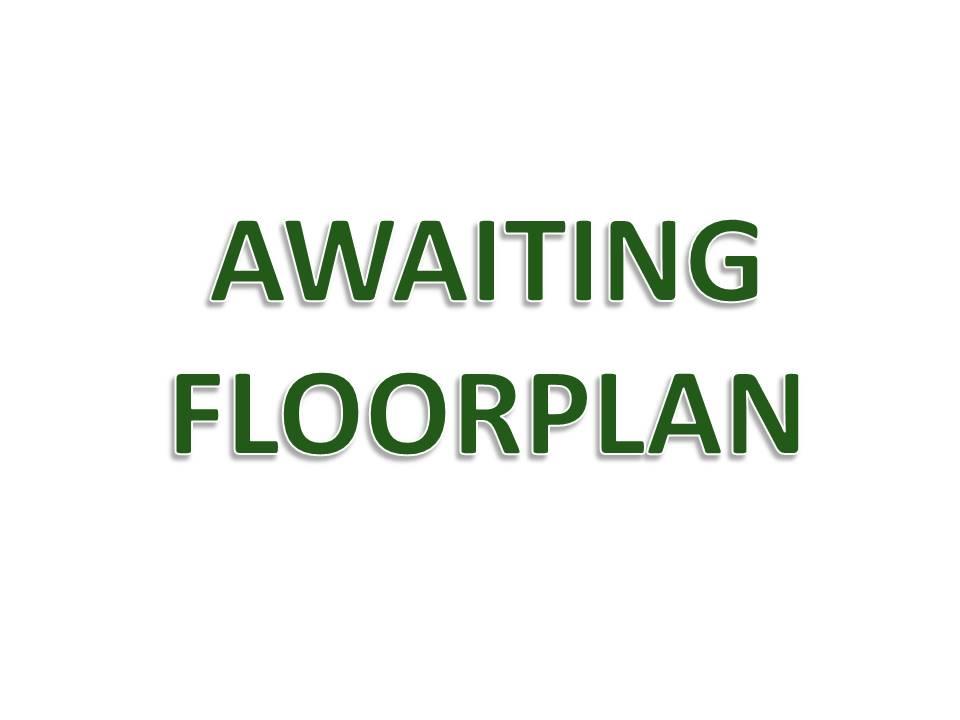Terraced house for sale in Bristol BS3, 3 Bedroom
Quick Summary
- Property Type:
- Terraced house
- Status:
- For sale
- Price
- £ 500,000
- Beds:
- 3
- Baths:
- 1
- Recepts:
- 2
- County
- Bristol
- Town
- Bristol
- Outcode
- BS3
- Location
- Sylvia Avenue, Knowle, Bristol BS3
- Marketed By:
- Greenwoods Property Centre Ltd
- Posted
- 2018-09-11
- BS3 Rating:
- More Info?
- Please contact Greenwoods Property Centre Ltd on 0117 295 6923 or Request Details
Property Description
Sylvia avenue - overlooking perrett's park! The house that you've been waiting for - a charming 1930's Chard Built home on arguably the most sought after road in Knowle. On entering the property, you are met with the original quarry tiled floor and beautiful wooden double doors with stained & leaded glazed inserts which open into the entrance hallway with stripped wooden floorboards which extend throughout the ground floor. The light & airy sitting room has a bay window and feature period style fireplace whilst the kitchen / dining room has French doors which lead onto the garden. On the first floor there are two double bedrooms, a further single bedroom and a traditional style bathroom complete with a high level w.C.. In addition, the property has a loft room accessed from bedroom three, benefiting from two roof windows and providing amazing storage which would also lend itself to a full loft conversion subject to the necessary planning consents. Outside, there is a charming front garden and a southerly aspect, well stocked and established rear garden with a stepped decked pathway leading to a secluded sun patio. A super family home in an enviable location, viewing is thoroughly recommended to avoid disappointment.
Sitting Room (5.00m (bay ) x 4.24m (max) (16'05 (bay ) x 13'11 ()
Dining Room (4.17m (max) x 3.73m (max) (13'08 (max) x 12'03 (ma)
Kitchen (3.07m x 2.39m (10'01 x 7'10))
Bedroom One (5.03m (bay) x 3.96m (max) (16'06 (bay) x 13'00 (ma)
Bedroom Two (4.17m x 3.61m (13'08 x 11'10))
Bedroom Three (2.97m x 2.16m (9'09 x 7'01))
Bathroom (2.18m x 2.16m (7'02 x 7'01))
Loft Room (4.55m x 4.27m (14'11 x 14'00))
Loft Room Ensuite (4.27m x 1.63m (14'00 x 5'04))
Property Location
Marketed by Greenwoods Property Centre Ltd
Disclaimer Property descriptions and related information displayed on this page are marketing materials provided by Greenwoods Property Centre Ltd. estateagents365.uk does not warrant or accept any responsibility for the accuracy or completeness of the property descriptions or related information provided here and they do not constitute property particulars. Please contact Greenwoods Property Centre Ltd for full details and further information.


