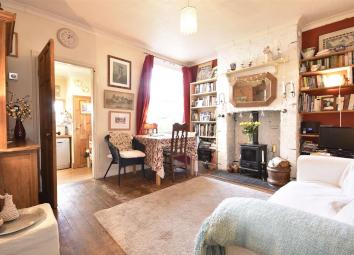Terraced house for sale in Bristol BS3, 2 Bedroom
Quick Summary
- Property Type:
- Terraced house
- Status:
- For sale
- Price
- £ 315,000
- Beds:
- 2
- Baths:
- 2
- Recepts:
- 2
- County
- Bristol
- Town
- Bristol
- Outcode
- BS3
- Location
- Morley Road, Southville, Bristol BS3
- Marketed By:
- Andrews - Southville
- Posted
- 2024-05-14
- BS3 Rating:
- More Info?
- Please contact Andrews - Southville on 0117 301 7925 or Request Details
Property Description
A characterful and charming two bedroom home in the heart of Southville, positioned between access to the city centre and the thriving hub of North Street. The property consists of an entrance hallway leading to a separate sitting room at the front with open fireplace, then a lounge/dining room at the rear with a log burner, opening to the kitchen and in turn the courtyard rear garden. Upstairs there are two double bedrooms, the master of which has an en suite bathroom, and a shower room has been added to remove the need to go through a bedroom to use the bathroom.
Entrance Hall
Phone point, power points, staircase.
Sitting Room (3.63m x 2.92m max)
Double glazed sash window. Radiator, open fireplace, tv point, power points, exposed floor boards.
Lounge/Diner (3.94m x 3.86m)
Double glazed sash window, radiator, coved ceiling, fireplace with log burner, tv point, phone point.
Kitchen (2.59m max x 2.31m max)
2 windows, part tiling to walls, single drainer, single bowl inset sink unit with cupboards under, range of base units, cupboards and drawers, range of matching wall units, inset gas hob, fitted electric oven, power points, radiator.
Bedroom 1 (3.68m x 3.89m max)
Double glazed sash window, radiator, power points.
Ensuite Bathroom (2.69m x 2.21m)
Claw foot bath with mixer unit, hand wash basin, wc, radiator.
Bedroom 2 (2.77m max x 3.91m max)
Double glazed sash window, radiator, power points, phone point
Shower Room (1.96m max x 2.64m max)
Shower cubicle, hand wash basin, wc, radiator.
Rear Garden (4.67m x 3.84m)
Wall and fences to side and rear, patio, flower beds, trees and shrubs, outside tap.
Property Location
Marketed by Andrews - Southville
Disclaimer Property descriptions and related information displayed on this page are marketing materials provided by Andrews - Southville. estateagents365.uk does not warrant or accept any responsibility for the accuracy or completeness of the property descriptions or related information provided here and they do not constitute property particulars. Please contact Andrews - Southville for full details and further information.


