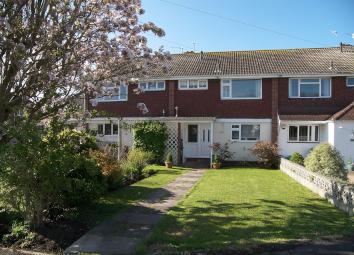Terraced house for sale in Bristol BS20, 3 Bedroom
Quick Summary
- Property Type:
- Terraced house
- Status:
- For sale
- Price
- £ 309,950
- Beds:
- 3
- Baths:
- 1
- Recepts:
- 1
- County
- Bristol
- Town
- Bristol
- Outcode
- BS20
- Location
- Greenfield Park, Portishead BS20
- Marketed By:
- Ashburys Estate Agents
- Posted
- 2024-04-04
- BS20 Rating:
- More Info?
- Please contact Ashburys Estate Agents on 01275 338331 or Request Details
Property Description
Entrance Porch.
With cupboard off, Entrance Hall.
Double glazed UPVC door and screen, radiator thermostatically controlled with cover, telephone point subject to BT regulations. Cupboard under stairs with modern trip switching for the electrics, coved ceiling, feature glass brick panel.
Lounge / Diner.
19'2” x 11' 6” plus 3' 8” x 10' 9” minus 5' 4” x 1' 2” Feature marble fireplace and hearth with timber surround and mantel incorporating gas coal effect fire. Two radiators thermostatically controlled with covers, five power points, television point, coved ceiling, Venetian blinds, double glazed UPVC windows and French door to garden
Kitchen.
10' 9” x 10' Single drainer double bowl stainless steel unit with mixer taps, six fitted base units, seven wall cupboards with lighting under, under over cooker with four ring gas hob unit with cooker hood over and stainless steel splash back and Lamona electric oven under, cooker panel, eight power points, plumbing for automatic washing machine and dish washer, modern four lamp stainless steel light fitting, roving central heating programmer, Venetian blind, double glazed UPVC windows. Views to wooded hillside.
Landing.
Loft access, boiler/airing cupboard with Vaillant gas boiler providing central heating and domestic hot water.
Bedroom 1.
14' 9” x 10'11” Fitted wardrobe not included in room size, radiator, three power points, wood veneer floor, coved ceiling, Venetian blinds, double glazed UPVC windows, extensive views to Weston Big Wood and Cadbury Camp beyond.
Bedroom 2.
11'; x 9' Fitted wardrobe not included in room size, radiator thermostatically controlled, three power points, double glazed UPVC windows, distant woodland views.
Bedroom 3.
11' 9” x 8' Radiator thermostatically controlled, power point, vertical blinds, double glazed UPVC windows, views to Weston Big Wood and Cadbury Camp beyond.
Bathroom.
White suite with panelled bath with shower and screen over, wash basin set in vanity unit, low level W.C, fully tiled walls, stainless steel ladder radiator, roller blind double glazed UPVC windows.
Outside.
Garden.
Back garden, backs South and has a rear entrance, it is fenced, having a small patio, lawn, flower beds, established shrubs and a flowering ornamental tree. Front garden is laid to lawn with shrubs and flowerbeds.
Garage.
In block close by. 16' x 8' Up and over door.
Property Location
Marketed by Ashburys Estate Agents
Disclaimer Property descriptions and related information displayed on this page are marketing materials provided by Ashburys Estate Agents. estateagents365.uk does not warrant or accept any responsibility for the accuracy or completeness of the property descriptions or related information provided here and they do not constitute property particulars. Please contact Ashburys Estate Agents for full details and further information.

