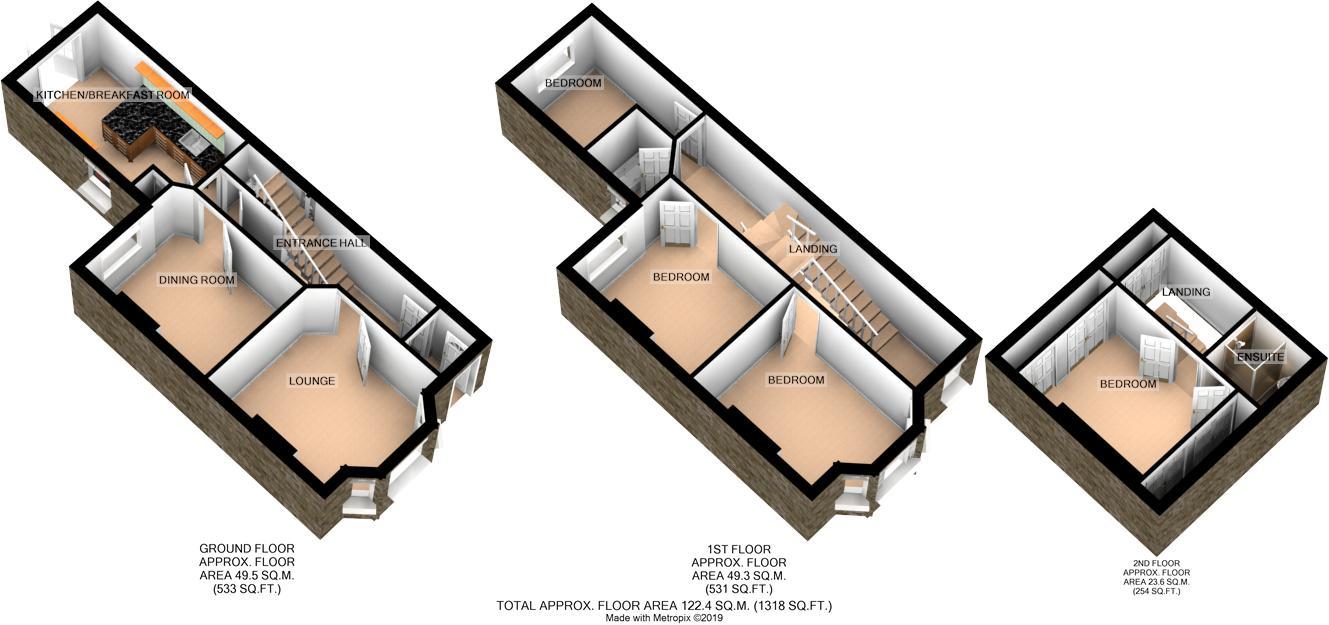Terraced house for sale in Bristol BS16, 4 Bedroom
Quick Summary
- Property Type:
- Terraced house
- Status:
- For sale
- Price
- £ 395,000
- Beds:
- 4
- County
- Bristol
- Town
- Bristol
- Outcode
- BS16
- Location
- Lodore Road, Fishponds, Bristol BS16
- Marketed By:
- Hunters - Fishponds
- Posted
- 2024-05-14
- BS16 Rating:
- More Info?
- Please contact Hunters - Fishponds on 0117 926 9075 or Request Details
Property Description
Hunters Estate Agents - Fishponds Office are delighted to offer this distinctive and highly desirable 4 bedroom mid terraced period home of quality featuring much original character alongside modern contemporary improvements and benefits. This hugely rewarding and rare home offers spacious accommodation suited to families and professionals alike. Lodore Road promotes a lovely 'community friendly atmosphere' and stands within close proximity of renowned Thingwall Park, well organised allotments and perfect open space nearby.Open house viewing Saturday 2nd February - Call fishponds office for an appointment to view.
The stunning accommodation arranged over three floors and promoting considerable original period character and modern contemporary style features many pine panelled internal doors with stainless steel effect handles comprise (all measurements are approximate.
Ground floor
Georgian style panelled entrance door into...
Entrance lobby
Feature decorative tiled floor, feature decorative ceiling rose, half glazed inner door into..
Spacious hall
Feature engineered Oak flooring, radiator, impressive staircase to first floor with useful cupboards and open shelving beneath, purpose built wall cupboard with electrics.
Cloakroom
White suite of low level WC and corner wash basin, splash back tiling.
Lounge
4.54m (14' 11") x 3.85m (12' 8")
Maximum overall into a UPVC double glazed bay window, engineered Oak flooring, feature cast iron open fireplace with a slate laid hearth, dimension maximum overall into alcoves, impressive period ceiling coving, ceiling rose and picture rail, radiator.
Dining/second sitting room
3.15m (10' 4") x 3.10m (10' 2")
Maximum overall into alcoves, feature case iron fireplace with a feature wood surround, built in cupboards and shelving storage, radiator, concealed ceiling spotlights, hard wired fire alarm, UPVC double glazed window to rear with outlook onto the rear garden.
Kitchen /breakfast room
4.88m (16' 0") x 3.12m (10' 3") Maximum overall dimension
Comprehensively fitted with a shaker grey coloured and Oak fronted range of wall, floor and drawer storage cupboards with China effect handles to incorporate a built in dishwasher, range cooker, integrated fridge/freezer and extractor canopy over cooker. Feature natural wood working surfaces with an inset china bowl sink with mixer taps over, radiator, feature Victorian style effect tiled walls, cupboard containing a Worcester combination gas fired boiler for domestic hot water and central heating, window to side, UPVC double glazed French doors opening onto the rear garden, wood effect flooring, access to roof void, radiator.
First floor
spacious landing to include A study office area
1.84m (6' 0") x 1.63m (5' 4")
UPVC double glazed window to front, staircase leading to the top floor with useful cupboard and alcove shelves beneath, radiator.
Bedroom one
4.52m (14' 10") x 3.23m (10' 7")
Maximum overall into a UPVC double glazed bay window and dimension maximum into alcoves, radiator.
Bedroom two
3.15m (10' 4") x 3.13m (10' 3")
Feature natural wood stripped floor, radiator, feature cast iron fireplace, UPVC double glazed window to rear, picture rail.
Top floor
landing
Twin built in under eaves storage cupboards, velux roof window, pine panelled door into..
Bedroom four
3.53m (11' 7") x 2.74m (9' 0") Minimum overall to exclude built in under eaves storage and integrated cupboards on either side
Two Velux roof windows, concealed ceiling spotlighting and fitted fire alarm, radiator, opening into...
Ensuite shower room
1.62m (5' 4") x 1.62m (5' 4") Maximum overall
Fitted with a luxury white suite of close coupled WC and wash basin, fully tiled recess with a built in thermostatically controlled shower, ceiling extractor and concealed ceiling spotlighting.
Exterior
garden
Arranged principally to the rear of the property the pleasant rear garden offers appropriate space for a growing family with astro turf surfaces alongside brick edged and raised borders with numerous established shrubs and plants. There is a small ornamental pond and space for a garden shed alongside raised beds suitable as a vegetable patch. The property benefits from a formal front garden behind wrought iron railings.
Property Location
Marketed by Hunters - Fishponds
Disclaimer Property descriptions and related information displayed on this page are marketing materials provided by Hunters - Fishponds. estateagents365.uk does not warrant or accept any responsibility for the accuracy or completeness of the property descriptions or related information provided here and they do not constitute property particulars. Please contact Hunters - Fishponds for full details and further information.


