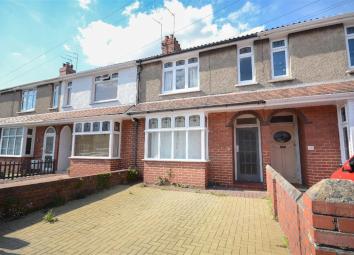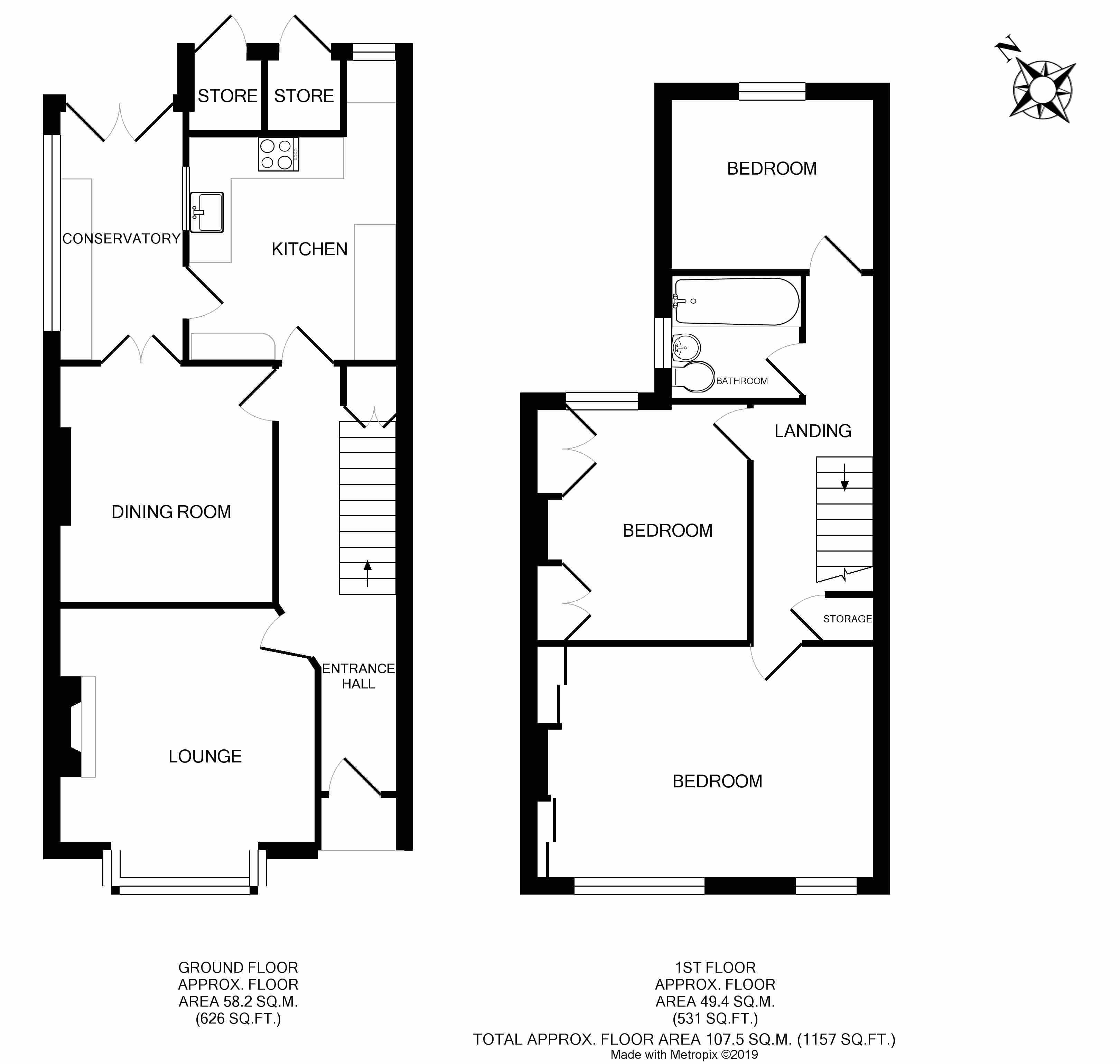Terraced house for sale in Bristol BS16, 3 Bedroom
Quick Summary
- Property Type:
- Terraced house
- Status:
- For sale
- Price
- £ 285,000
- Beds:
- 3
- County
- Bristol
- Town
- Bristol
- Outcode
- BS16
- Location
- Clarence Avenue, Downend, Bristol BS16
- Marketed By:
- Hunters - Downend
- Posted
- 2024-04-01
- BS16 Rating:
- More Info?
- Please contact Hunters - Downend on 0117 926 9038 or Request Details
Property Description
Hunters are pleased to offer for sale with no onward chain this attractive bay fronted middle terrace house located within the popular Clarence Avenue which is conveniently positioned a short walk to both Downend and Staple Hill high street with their array of shops and restaurants whilst being a stones throw from the fantastic Page Park.
There are good transport links close by, within easy reach of The Avon Ring Road and Bristol Cycle Path whilst having several bus stops close by.
The property has been recently part refurbished and now offers a buyer a blank canvas to put their own stamp on it. The spacious recently redecorated accommodation comprises: Entrance hall, lounge with open fireplace, dining room, newly fitted kitchen with modern high gloss units and wood work tops, with a built in oven and hob, lean to/utility. To the first floor can be found 2 double bedrooms, a good size single bedroom and a newly installed bathroom with an over bath shower system.
Externally the property benefits from having a lawn rear garden, driveway to front and a garage to the rear.
Entrance
Via a storm porch with quarry tiled floor, opaque glazed hardwood door leading to:
Hallway
Electric meter cupboard, electric heater, under stair recess with 2 built in cupboards, stairs rising to first floor, doors leading to: Lounge, dining room and kitchen.
Lounge
4.09m (13' 5") 3.84m (12' 7")
Hardwood double glazed bay window to front with stained glass leaded transoms, TV point, open feature tiled fireplace, electric heater.
Dining room
3.53m (11' 7") x 3.18m (10' 5")
Wood effect laminate floor, electric heater, metal casement door to lean to.
Kitchen
2.95m (9' 8") x 2.74m (9' 0")
Sash window to side, Newly fitted cream high gloss wall and base units, wood work tops, Belfast sink with mixer tap, tiled splash backs, built in electric oven and ceramic hob, extractor fan hood, space for under counter fridge and freezer, wood effect laminate floor, electric heater, doorway leading to area with additional wall and base units and work top, door to:
Lean to/utility
3.91m (12' 10") x 1.93m (6' 4")
Opaque glazed windows to side, glass roof, laminate work top, space and plumbing for washing machine, hardwood double doors leading out to rear garden.
First floor accommodation:
Landing
Built in over stair cupboard, doors leading to:
Bedroom one
4.90m (16' 1") x 3.51m (11' 6")
Two hardwood double glazed windows to front with stained glass leaded transoms, built in wardrobes with matching over head cupboards, electric heater.
Bedroom two
3.53m (11' 7") x 3.20m (10' 6")
Hardwood glazed casement window to rear, built in cupboards to alcoves, partly housing a hot water tank, electric heater.
Bedroom three
2.74m (9' 0") x 2.59m (8' 6")
Hardwood glazed casement window to rear, electric heater.
Bathroom
Hardwood opaque casement window to side, newly installed white suite comprising: Panelled bath with Triton electric shower system over, folding glass shower screen, pedestal wash hand basin, close coupled W.C, mainly tiled walls, chrome heated towel rail, wood effect laminate floor.
Outside:
Rear garden
Laid to lawn with plant/shrub border, concrete pathway, 2 out-sheds, courtesy door to garage, rear gated access, enclosed by boundary fence and hedge.
Driveway
To front of property laid to brick paving providing off street parking for 1/2 cars.
Garage
Single detached garage to rear of property, double wooden door access, rear vehicle lane access.
Property Location
Marketed by Hunters - Downend
Disclaimer Property descriptions and related information displayed on this page are marketing materials provided by Hunters - Downend. estateagents365.uk does not warrant or accept any responsibility for the accuracy or completeness of the property descriptions or related information provided here and they do not constitute property particulars. Please contact Hunters - Downend for full details and further information.


