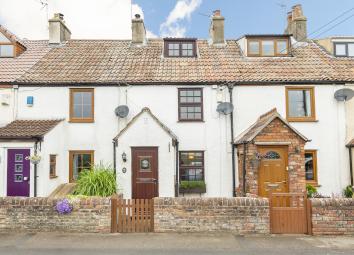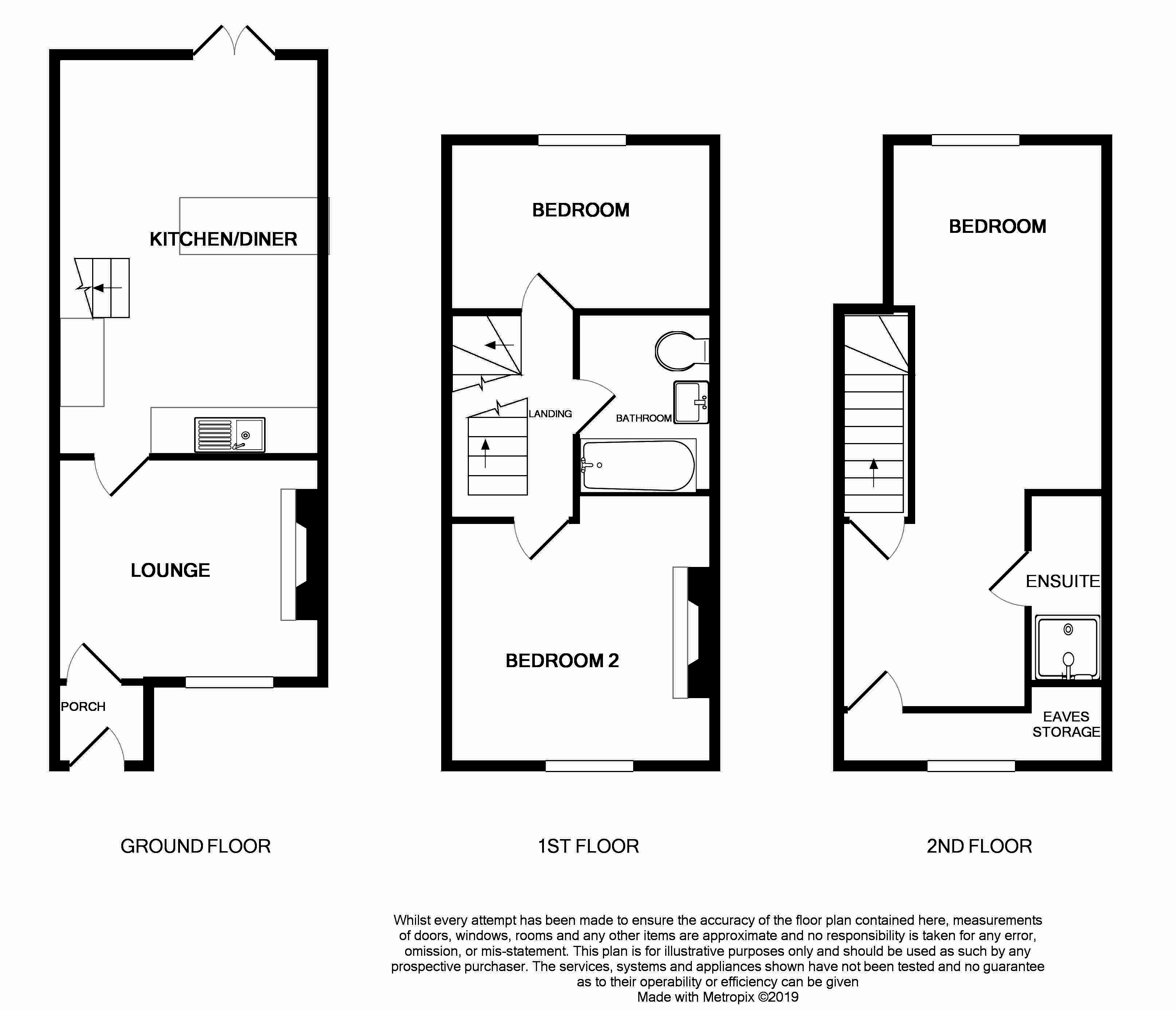Terraced house for sale in Bristol BS16, 3 Bedroom
Quick Summary
- Property Type:
- Terraced house
- Status:
- For sale
- Price
- £ 315,000
- Beds:
- 3
- Baths:
- 1
- Recepts:
- 2
- County
- Bristol
- Town
- Bristol
- Outcode
- BS16
- Location
- Parkfield Rank, Pucklechurch, Bristol BS16
- Marketed By:
- NEXA Bristol
- Posted
- 2024-04-01
- BS16 Rating:
- More Info?
- Please contact NEXA Bristol on 0117 444 9411 or Request Details
Property Description
Nexa Bristol One Agent: One Solution is proud to bring to the market this beautiful mid-terrace cottage with exceptional countryside views and a 100ft long garden.
Nexa Bristol One Agent: One Solution is proud to be working alongside this highly motivated seller, bringing to the market this 160+ year old ex-miners cottage in a highly desirable location, with extended countryside views over Bristol and towards Wales.
Situated towards the top of the rank, you are greeted by a small porch area that goes through into the living room. The living room is cosy and welcoming, featuring the original fireplace with a working wood burner, and the original flagstone flooring in great condition.
Through a doorway, you enter the extended open-plan kitchen diner. The kitchen has been wonderfully designed and truly encapsulates the character of the cottage, whilst maintaining a contemporary modern feel. The kitchen is fitted with matte grey units and solid wooden surfaces, with a traditional Aga style oven in excellent condition set in front of the original tiles from when the property was first built. The kitchen units extend round creating a distinct zone between the kitchen and dining space, whilst also doubling up as a useful breakfast bar. The dining area is at the very rear of the property and is spacious enough for a large dining table to seat up to at least six people.
On the first floor, you'll find two of the three double bedrooms; one to the front of the property and one to the rear, with the family bathroom situated between the two. The bathroom has been finished with a Parisian feel and is fitted with a three piece suite and shower over bath. Like many of the properties on the rank, the loft space has been in extended into, creating a wonderful master suite which boasts an en-suite shower room, plenty of storage space and amazing views!
To the rear of the property is a long, narrow garden, which has been split into distinct sections. From the French doors in the dining room, you head out onto a patio area which is approximately 3 x 3 metres, with a gated fence at the end that is perfect for dog lovers! Beyond the fence is the main lawn which leads onto a large decking area that was built in the summer of 2018, with fantastic views over Bristol that are second to none.
Pucklechurch is a wonderful little village with three friendly, country-style pubs, convenience stores, fantastic countrywide walks, a local pre-school and a primary school. Further to this, there are regular bus routes to both Bath and Bristol, and the potential to be on the M4 within 15 minutes, making this a perfect location for commuters.
Viewings to take place immediately, please call on or to arrange your viewing now.
Living room 12' 1" x 10' 2" (3.7m x 3.1m) Quintessential cottage living room with original flagstone flooring (160+ years old); original fireplace that has been fitted with a wood burner in 2018 (chimney cleared and hetas registered flue installed at the time); double glazed brown uvpc window to front with archway through to the kitchen/diner.
Kitchen/diner 19' 11" x 12' 1" (6.08m x 3.7m) Single floor unit under the stairs just as you enter; floor and wall units to your right with sink and drainer. Aga style oil fed oven with original ornamental tiled inset. Please note that the Aga is not the main heating system for the property and can be switched on and off whenever needed. A breakfast bar splits the kitchen and diner with dining room to rear and double doors out to the garden.
Bedroom two 10' 9" x 9' 10" (3.3m x 3.0m) Large double bedroom situated at the front of the property. Brown uvpc window to the front, original exposed brick fireplace (not in use) and fitted shelving in the alcoves and wood effect laminate flooring.
Bedroom three 10' 9" x 8' 6" (3.3m x 2.6m) Good sized double bedroom with laminate flooring and brown uvpc window with countryside views towards Bristol and Wales. This room also features the boiler/airing cupboard and is decorated neutrally.
Bathroom 6' 10" x 6' 2" (2.1m x 1.9m) Centrally located and finished tastefully, the bathroom is fitted with a three piece white suite and shower over bath with a small storage space at the end of the bath.
Master suite 25' 7" x 9' 10" (7.8m x 3.0m) Located in the loft extension the master suite is carpeted with windows to the front and back and an en-suite shower room.
Garden 100ft+ Split into three sections, the front section is a wooden tiled patio area with the oil tank and a picket fence with gate to the lawn area. The lawn takes up the main bulk of the garden space and at the rear is a wonderful decked area with hanging willow tree and unrestricted countrywide views.
Property Location
Marketed by NEXA Bristol
Disclaimer Property descriptions and related information displayed on this page are marketing materials provided by NEXA Bristol. estateagents365.uk does not warrant or accept any responsibility for the accuracy or completeness of the property descriptions or related information provided here and they do not constitute property particulars. Please contact NEXA Bristol for full details and further information.


